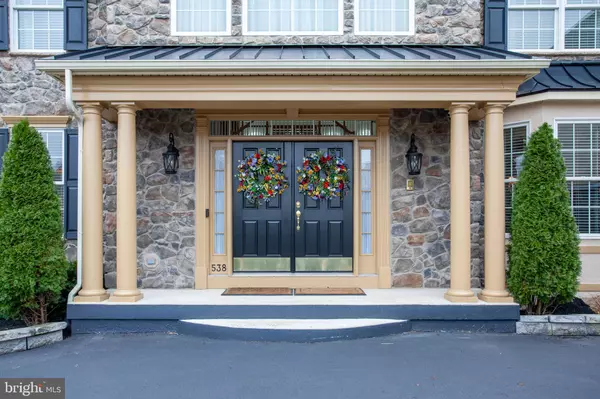$835,000
$809,900
3.1%For more information regarding the value of a property, please contact us for a free consultation.
4 Beds
6 Baths
7,808 SqFt
SOLD DATE : 05/04/2021
Key Details
Sold Price $835,000
Property Type Single Family Home
Sub Type Detached
Listing Status Sold
Purchase Type For Sale
Square Footage 7,808 sqft
Price per Sqft $106
Subdivision Lederach Golf Fairwy
MLS Listing ID PAMC685824
Sold Date 05/04/21
Style Colonial
Bedrooms 4
Full Baths 4
Half Baths 2
HOA Y/N N
Abv Grd Liv Area 6,308
Originating Board BRIGHT
Year Built 2008
Annual Tax Amount $14,109
Tax Year 2020
Lot Size 0.388 Acres
Acres 0.39
Lot Dimensions 100.00 x 0.00
Property Description
A GEM ...... a stunning home, so beautiful, so well improved, and located in the highly desired Lederach Fairways community, With style and elegance sought by the most discerning of buyers this home is yet ever inviting, bright, and warm, Features and amenities of the highest quality lend themselves so very well to both wonderful family life and to gathering and entertaining, The attractive curb appeal begins with a handsome stone front, side entry 3-car garage with an expanded driveway, landscaping, and manicured lawn, Dramatic foyer entry with flowing dual staircases, Family room with soaring 2-story ceiling and stone fireplace is bathed in natural light by a very impressive wall of windows, Large gourmet kitchen with granite counters, island, stainless steel appliances, double ovens, and triple-panel french door to the deck, Formal living and dining rooms, office, butler's pantry, and laundry room, The spacious walkout daylight lower level with fireplace and half bathroom accommodates so many uses from relaxing man-cave, entertainment room, game room, and bar, as well as ample space for hobbies, crafts, utilities and storage, Multi-level decks with picturesque views overlooking the golf course include an awesome outdoor kitchen with amazing built-in grill, built-in smoker, outdoor refrigerator, BMW hot tub, and sound system, Luxurious master suite and bath with adjoining sitting and dressing areas, 3 additional bedrooms all with private full bathrooms complete the upper level, This home has been impeccably and meticulously upgraded and improved cosmetically, structurally, and mechanically (including 2 HVAC systems) since 2016 when the current owners took ownership, In many ways this home is like new, The list of amenities, and improvements are truly too long to detail in these remarks. Please inquire for a comprehensive list of all upgrades and improvements. Schedule your showing today.
Location
State PA
County Montgomery
Area Lower Salford Twp (10650)
Zoning RESIDENTIAL
Rooms
Other Rooms Living Room, Dining Room, Primary Bedroom, Bedroom 2, Bedroom 3, Bedroom 4, Kitchen, Family Room, Laundry, Office
Basement Full
Interior
Hot Water Natural Gas
Heating Forced Air
Cooling Central A/C
Fireplaces Number 2
Heat Source Natural Gas
Exterior
Parking Features Garage - Side Entry, Garage Door Opener, Inside Access
Garage Spaces 3.0
Water Access N
Accessibility None
Attached Garage 3
Total Parking Spaces 3
Garage Y
Building
Story 2
Sewer Public Sewer
Water Public
Architectural Style Colonial
Level or Stories 2
Additional Building Above Grade, Below Grade
New Construction N
Schools
School District Souderton Area
Others
Senior Community No
Tax ID 50-00-04385-179
Ownership Fee Simple
SqFt Source Assessor
Special Listing Condition Standard
Read Less Info
Want to know what your home might be worth? Contact us for a FREE valuation!

Our team is ready to help you sell your home for the highest possible price ASAP

Bought with Patricia A Johnson • Long & Foster Real Estate, Inc.







