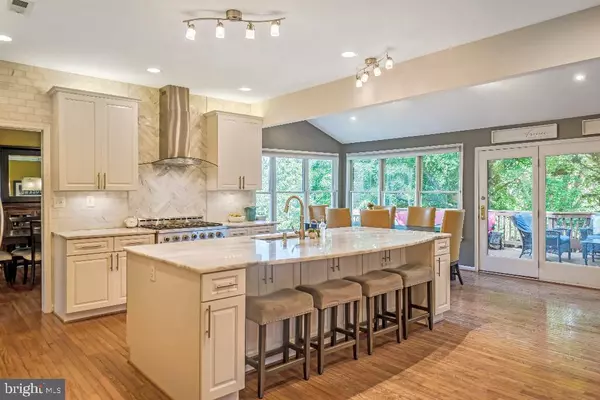$849,000
$849,000
For more information regarding the value of a property, please contact us for a free consultation.
5 Beds
4 Baths
4,282 SqFt
SOLD DATE : 10/02/2020
Key Details
Sold Price $849,000
Property Type Single Family Home
Sub Type Detached
Listing Status Sold
Purchase Type For Sale
Square Footage 4,282 sqft
Price per Sqft $198
Subdivision Great Falls Crossing
MLS Listing ID VAFX1150130
Sold Date 10/02/20
Style Traditional
Bedrooms 5
Full Baths 3
Half Baths 1
HOA Fees $130/mo
HOA Y/N Y
Abv Grd Liv Area 4,282
Originating Board BRIGHT
Year Built 1997
Annual Tax Amount $9,427
Tax Year 2020
Lot Size 0.251 Acres
Acres 0.25
Property Description
Welcome home into a grand 2 story entry with turning staircase leading to a spacious bright gourmet open kitchen with quartzite counters, 6 burner commercial range, marble backsplash, undercounter microwave/convection and appliance cabinets. Look out the sunroom eat-in to trees and spacious deck, over the full walkout lower level. The great room double story stone fireplace warms family game nights, and cozy nights with hot cocoa and a book. The upper level landing wraps around the 2 story foyer with 4 bedrooms and bath. The vaulted master suite with his/hers walk in closets, and white spa like master bath features sleek fixtures, deep soaking tub, and rain shower. Multiple outdoor seating areas include a garden surrounded slate front patio, spacious treetop deck, and covered yard level brick patio, allowing for just the right setting for large firepit gatherings with friends, or a quiet moment with a book. The full walk out lower level features a lock off, Mother in Law / AuPair suite with granite counter kitchen, full bath, large bedroom,spacious rec room, family room/ library and work out area, as well as a large unfinished utility/storage room. A neighborhood perfect for family events at the pool, park, tennis or basketball courts. great location for commuting to anywhere in DC metro area. Please see it for yourself. Welcome Home!
Location
State VA
County Fairfax
Zoning 302
Rooms
Other Rooms Living Room, Dining Room, Primary Bedroom, Bedroom 2, Bedroom 3, Bedroom 4, Bedroom 5, Kitchen, Family Room, Basement, Utility Room
Basement Walkout Level
Main Level Bedrooms 5
Interior
Interior Features Walk-in Closet(s), Skylight(s)
Hot Water Natural Gas
Heating Central
Cooling Central A/C
Flooring Tile/Brick, Wood
Fireplaces Number 1
Equipment Dishwasher, Disposal, Washer, Dryer, Refrigerator, Oven/Range - Gas, Microwave
Fireplace Y
Appliance Dishwasher, Disposal, Washer, Dryer, Refrigerator, Oven/Range - Gas, Microwave
Heat Source Natural Gas
Laundry Main Floor, Lower Floor
Exterior
Exterior Feature Patio(s)
Parking Features Garage Door Opener, Garage - Side Entry
Garage Spaces 2.0
Utilities Available Electric Available, Sewer Available, Water Available
Water Access N
Roof Type Architectural Shingle
Accessibility >84\" Garage Door
Porch Patio(s)
Attached Garage 2
Total Parking Spaces 2
Garage Y
Building
Story 3
Sewer Public Sewer
Water Public
Architectural Style Traditional
Level or Stories 3
Additional Building Above Grade, Below Grade
Structure Type Vaulted Ceilings
New Construction N
Schools
Elementary Schools Forest Edge
Middle Schools Hughes
High Schools South Lakes
School District Fairfax County Public Schools
Others
Pets Allowed Y
HOA Fee Include Trash
Senior Community No
Tax ID 0123 17 0044
Ownership Fee Simple
SqFt Source Assessor
Acceptable Financing Cash, Conventional, FHA, VA
Listing Terms Cash, Conventional, FHA, VA
Financing Cash,Conventional,FHA,VA
Special Listing Condition Standard
Pets Allowed No Pet Restrictions
Read Less Info
Want to know what your home might be worth? Contact us for a FREE valuation!

Our team is ready to help you sell your home for the highest possible price ASAP

Bought with Ralph Marion Harvey III • ListWithFreedom.com







