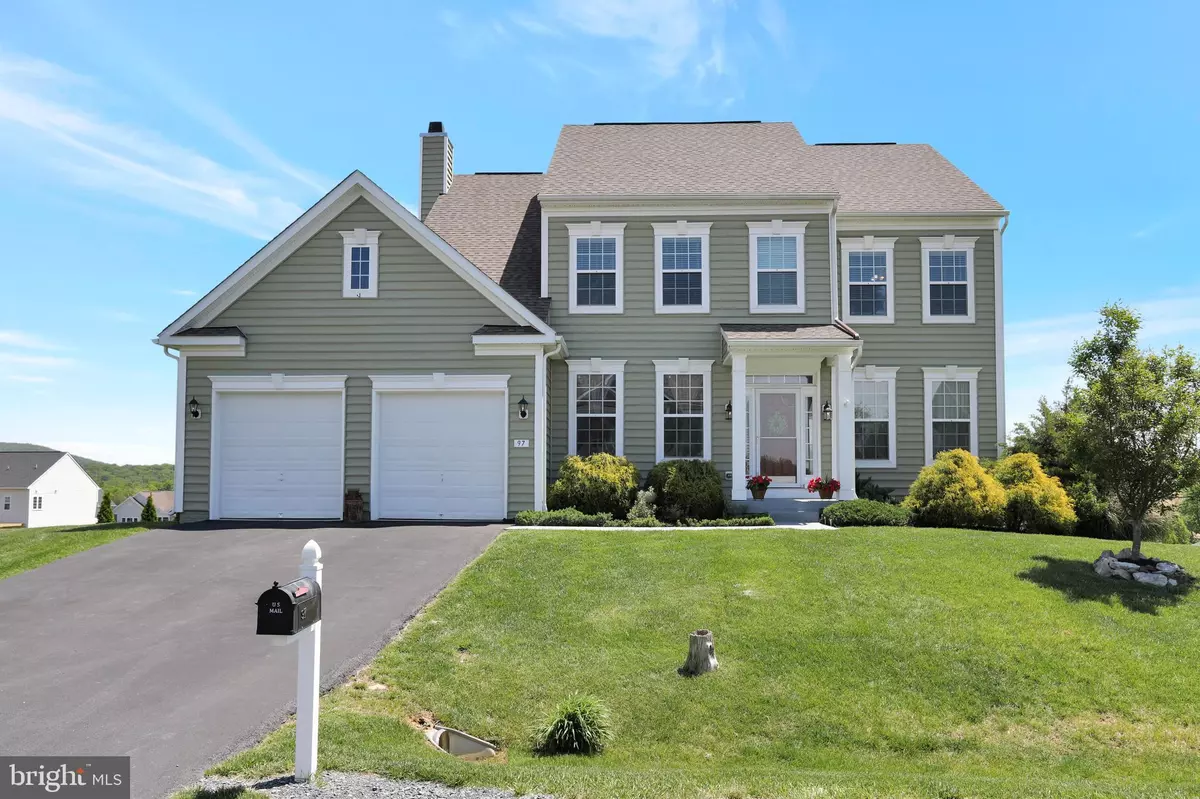$440,000
$449,500
2.1%For more information regarding the value of a property, please contact us for a free consultation.
5 Beds
4 Baths
3,941 SqFt
SOLD DATE : 06/09/2021
Key Details
Sold Price $440,000
Property Type Single Family Home
Sub Type Detached
Listing Status Sold
Purchase Type For Sale
Square Footage 3,941 sqft
Price per Sqft $111
Subdivision Sheridan Estates
MLS Listing ID WVJF142182
Sold Date 06/09/21
Style Colonial
Bedrooms 5
Full Baths 3
Half Baths 1
HOA Fees $25/mo
HOA Y/N Y
Abv Grd Liv Area 2,884
Originating Board BRIGHT
Year Built 2014
Annual Tax Amount $2,376
Tax Year 2020
Lot Size 0.334 Acres
Acres 0.33
Property Description
Spectacular mountain views from this home looking out toward Harpers Ferry. The impressive view is easily obtained from the deck, Primary Suite, Family Room, Breakfast Room, and Kitchen. Beautiful Dartmouth II floor plan features Five Bedrooms, Three Full Baths, One Half Bath. Three finished levels . There is a 36" Wood Burning Fireplace, Upgraded Insulation in Walls and Ceiling plus Upgraded Dual Zone HVAC. Wood floors throughout main level. There is a separate Laundry Room on the Upper Bedroom Level. Ceiling Fans in all Four upstairs Bedrooms. Basement features fifth bedroom, exercise/game room and full bath. Six Foot Privacy White Vinyl Fencing in Backyard. Storage Shed. Granite Counter and Backsplash with upgraded lighting fixtures and dual pendant lights over kitchen island.
Location
State WV
County Jefferson
Zoning 101
Rooms
Other Rooms Living Room, Dining Room, Primary Bedroom, Bedroom 2, Bedroom 3, Bedroom 4, Bedroom 5, Kitchen, Family Room, Foyer, Breakfast Room, Study, Other, Recreation Room, Bathroom 2, Bathroom 3, Primary Bathroom, Half Bath
Basement Fully Finished, Walkout Level, Daylight, Full, Windows
Interior
Interior Features Built-Ins, Carpet, Dining Area, Family Room Off Kitchen, Floor Plan - Open, Formal/Separate Dining Room, Kitchen - Gourmet, Primary Bath(s), Recessed Lighting, Stall Shower, Tub Shower, Upgraded Countertops, Walk-in Closet(s), Wood Floors
Hot Water Electric
Heating Heat Pump(s)
Cooling Central A/C, Heat Pump(s)
Flooring Hardwood, Laminated, Vinyl, Ceramic Tile
Fireplaces Number 1
Fireplaces Type Mantel(s)
Equipment Built-In Microwave, Dryer - Front Loading, Washer - Front Loading, Refrigerator, Water Heater
Furnishings No
Fireplace Y
Appliance Built-In Microwave, Dryer - Front Loading, Washer - Front Loading, Refrigerator, Water Heater
Heat Source Electric
Laundry Upper Floor
Exterior
Exterior Feature Deck(s), Patio(s), Porch(es)
Parking Features Garage - Front Entry
Garage Spaces 2.0
Fence Rear, Privacy, Vinyl
Water Access N
View Mountain
Roof Type Shingle
Street Surface Black Top
Accessibility None
Porch Deck(s), Patio(s), Porch(es)
Road Frontage Road Maintenance Agreement
Attached Garage 2
Total Parking Spaces 2
Garage Y
Building
Lot Description Front Yard, Mountainous, No Thru Street, Premium, Rear Yard, Sloping
Story 3
Sewer Public Sewer
Water Public
Architectural Style Colonial
Level or Stories 3
Additional Building Above Grade, Below Grade
New Construction N
Schools
School District Jefferson County Schools
Others
HOA Fee Include Road Maintenance,Snow Removal
Senior Community No
Tax ID 049D011500000000
Ownership Fee Simple
SqFt Source Estimated
Acceptable Financing Cash, Conventional, FHA, USDA, VA
Horse Property N
Listing Terms Cash, Conventional, FHA, USDA, VA
Financing Cash,Conventional,FHA,USDA,VA
Special Listing Condition Standard
Read Less Info
Want to know what your home might be worth? Contact us for a FREE valuation!

Our team is ready to help you sell your home for the highest possible price ASAP

Bought with Heather Parziale • Weichert Realtors - Blue Ribbon







