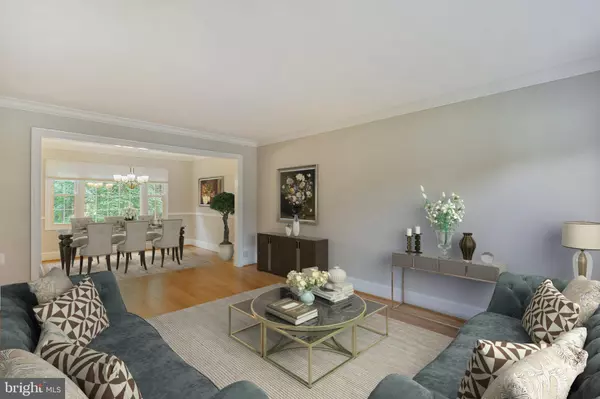$685,000
$675,000
1.5%For more information regarding the value of a property, please contact us for a free consultation.
4 Beds
3 Baths
2,776 SqFt
SOLD DATE : 08/20/2021
Key Details
Sold Price $685,000
Property Type Single Family Home
Sub Type Detached
Listing Status Sold
Purchase Type For Sale
Square Footage 2,776 sqft
Price per Sqft $246
Subdivision Quince Orchard Manor
MLS Listing ID MDMC2004584
Sold Date 08/20/21
Style Colonial
Bedrooms 4
Full Baths 2
Half Baths 1
HOA Y/N N
Abv Grd Liv Area 2,276
Originating Board BRIGHT
Year Built 1979
Annual Tax Amount $6,003
Tax Year 2020
Lot Size 0.353 Acres
Acres 0.35
Property Description
Fabulous Quince Orchard Manor property in mint condition! This brick colonial is ideally located on a quiet cul-de-sac in Gaithersburg, just blocks to the Kentlands shopping district, award winning schools and minutes to I-270. Upon arrival, guests immediately note the professionally landscaped grounds and paver walkway leading to the covered front porch. The welcoming foyer is flanked by an elegant living room and a home office. The spacious dining room with chair rail and picture window provides a perfect setting for holiday gatherings. Capturing ones attention, the chefs kitchen is an entertainers delight and includes brand new stainless appliances, granite counters, and expansive cabinetry and pantry. Open and flexible, it flows into the adjacent breakfast room and family room where the wood burning fireplace creates a warm and inviting gathering place. Extensive custom woodwork and refinished hardwood floors grace the entire main level. A powder room, 2 car garage and rear deck can also be found on this level. The upper level boasts a primary suite complete with a spacious walk-in closet and a primary bath renovated to include a custom-tiled shower and double vanity. 3 additional generously sized bedrooms and an updated full bath complete the bedroom level. The lower level includes a newly carpeted recreation room, laundry facilities, access to the rear yard and an expansive storage area awaiting the new owners finishing touches. The new owners will LOVE the tiered rear deck which provides incredible seasonal views of the surrounding parkland and stream! Dont miss!
Location
State MD
County Montgomery
Zoning R200
Rooms
Other Rooms Living Room, Dining Room, Primary Bedroom, Bedroom 2, Bedroom 3, Bedroom 4, Kitchen, Family Room, Laundry, Office, Recreation Room, Workshop, Bathroom 2, Primary Bathroom, Half Bath
Basement Connecting Stairway, Daylight, Full, Drain, Heated, Partially Finished, Outside Entrance, Rear Entrance, Space For Rooms, Walkout Level, Windows, Workshop
Interior
Interior Features Attic, Breakfast Area, Carpet, Ceiling Fan(s), Family Room Off Kitchen, Floor Plan - Traditional, Formal/Separate Dining Room, Kitchen - Eat-In, Kitchen - Gourmet, Kitchen - Table Space, Primary Bath(s), Stall Shower, Tub Shower, Upgraded Countertops, Walk-in Closet(s), Wood Floors
Hot Water Electric
Heating Humidifier, Programmable Thermostat, Forced Air
Cooling Attic Fan, Ceiling Fan(s), Central A/C, Dehumidifier, Programmable Thermostat
Fireplaces Number 1
Fireplaces Type Wood
Equipment Built-In Microwave, Dishwasher, Disposal, Dryer, Extra Refrigerator/Freezer, Humidifier, Oven/Range - Electric, Refrigerator, Stainless Steel Appliances, Washer, Water Heater
Furnishings No
Fireplace Y
Window Features Double Hung,Energy Efficient,Insulated,Replacement,Screens
Appliance Built-In Microwave, Dishwasher, Disposal, Dryer, Extra Refrigerator/Freezer, Humidifier, Oven/Range - Electric, Refrigerator, Stainless Steel Appliances, Washer, Water Heater
Heat Source Oil
Laundry Basement
Exterior
Exterior Feature Deck(s), Porch(es)
Parking Features Garage - Front Entry, Garage Door Opener, Inside Access
Garage Spaces 6.0
Water Access N
View Creek/Stream, Panoramic, Scenic Vista, Trees/Woods
Roof Type Asphalt
Accessibility None
Porch Deck(s), Porch(es)
Attached Garage 2
Total Parking Spaces 6
Garage Y
Building
Lot Description Backs to Trees, Cul-de-sac, Front Yard, Private, Rear Yard
Story 3
Sewer Public Sewer
Water Public
Architectural Style Colonial
Level or Stories 3
Additional Building Above Grade, Below Grade
Structure Type Dry Wall
New Construction N
Schools
Elementary Schools Thurgood Marshall
Middle Schools Ridgeview
High Schools Quince Orchard
School District Montgomery County Public Schools
Others
Pets Allowed Y
Senior Community No
Tax ID 160601856863
Ownership Fee Simple
SqFt Source Assessor
Security Features Carbon Monoxide Detector(s),Smoke Detector
Horse Property N
Special Listing Condition Standard
Pets Allowed No Pet Restrictions
Read Less Info
Want to know what your home might be worth? Contact us for a FREE valuation!

Our team is ready to help you sell your home for the highest possible price ASAP

Bought with David J Bender • Century 21 Redwood Realty







