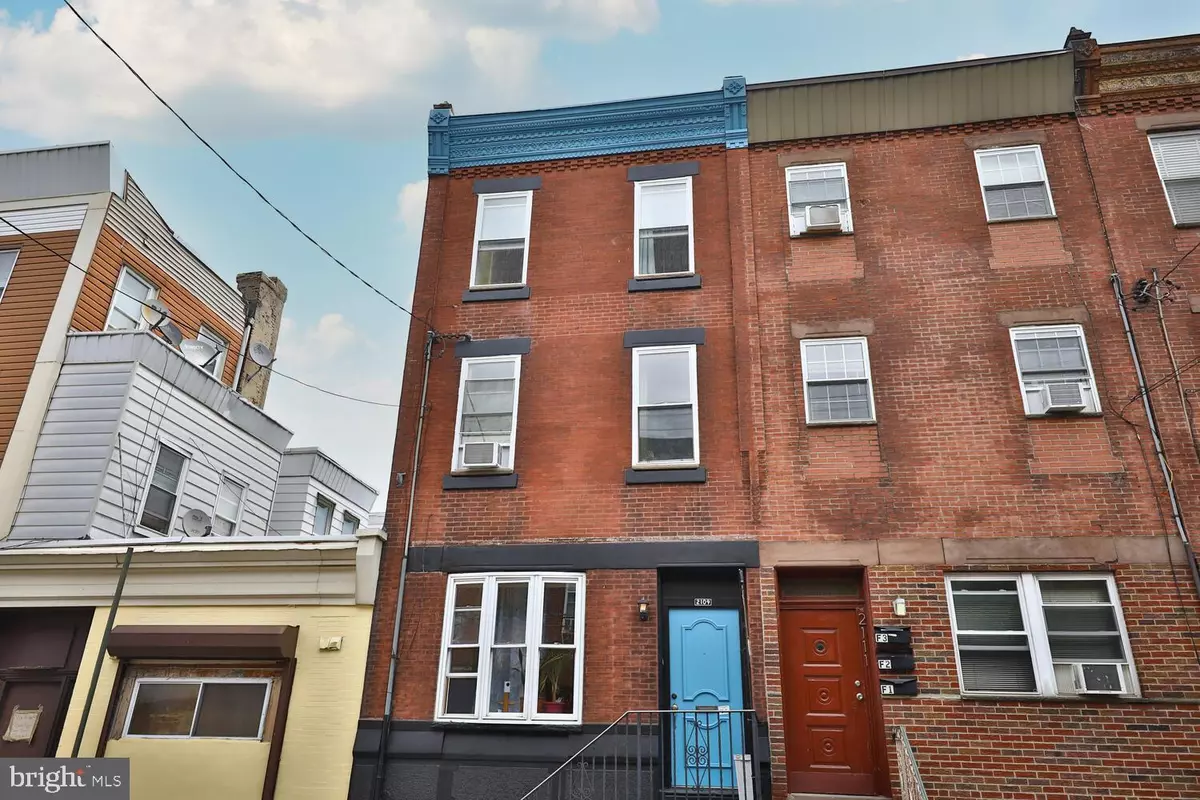$300,000
$320,000
6.3%For more information regarding the value of a property, please contact us for a free consultation.
5 Beds
3 Baths
1,828 SqFt
SOLD DATE : 09/30/2021
Key Details
Sold Price $300,000
Property Type Townhouse
Sub Type Interior Row/Townhouse
Listing Status Sold
Purchase Type For Sale
Square Footage 1,828 sqft
Price per Sqft $164
Subdivision Melrose
MLS Listing ID PAPH2003848
Sold Date 09/30/21
Style Traditional
Bedrooms 5
Full Baths 1
Half Baths 2
HOA Y/N N
Abv Grd Liv Area 1,828
Originating Board BRIGHT
Year Built 1920
Annual Tax Amount $3,325
Tax Year 2021
Lot Size 960 Sqft
Acres 0.02
Lot Dimensions 16.00 x 60.00
Property Description
Welcome to 2109 S 15th St. Considerably large 3 story, five-bedroom South Philly row home in an amazing location. Walk into the foyer entryway with beautiful custom mosaic tile that leads into the spacious living room, sizable formal dining room, powder room and expanded eat in kitchen. The first floor is larger than most row homes in the area, with ample space for large gatherings. The second floor offers three bedrooms and a full bathroom, head up to the third floor for two additional spacious bedrooms. Laundry area and extra storage space is located in the basement. All of this plus a Brand new roof! Close to Citizens Bank Park, Wells Fargo Center, parks and recreation centers, award-winning restaurants, shops, vintage boutiques, and East Passyunk Ave, voted one of the top 10 best Foodie Streets in America Less than 500 feet from the iconic Melrose Diner and convenient access to public transportation, Broad Street Subway Line, RT 76 & i95, and Center City Philadelphia.
Location
State PA
County Philadelphia
Area 19145 (19145)
Zoning RSA5
Rooms
Basement Full
Interior
Hot Water Natural Gas
Heating Hot Water
Cooling None
Equipment Built-In Microwave, Dishwasher, Refrigerator, Oven/Range - Gas
Appliance Built-In Microwave, Dishwasher, Refrigerator, Oven/Range - Gas
Heat Source Natural Gas
Exterior
Water Access N
Accessibility None
Garage N
Building
Story 3
Sewer Public Sewer
Water Public
Architectural Style Traditional
Level or Stories 3
Additional Building Above Grade, Below Grade
New Construction N
Schools
School District The School District Of Philadelphia
Others
Senior Community No
Tax ID 261142400
Ownership Fee Simple
SqFt Source Assessor
Acceptable Financing Cash, Conventional, FHA
Listing Terms Cash, Conventional, FHA
Financing Cash,Conventional,FHA
Special Listing Condition Standard
Read Less Info
Want to know what your home might be worth? Contact us for a FREE valuation!

Our team is ready to help you sell your home for the highest possible price ASAP

Bought with Jing Wang • Home Line Realty Corp







