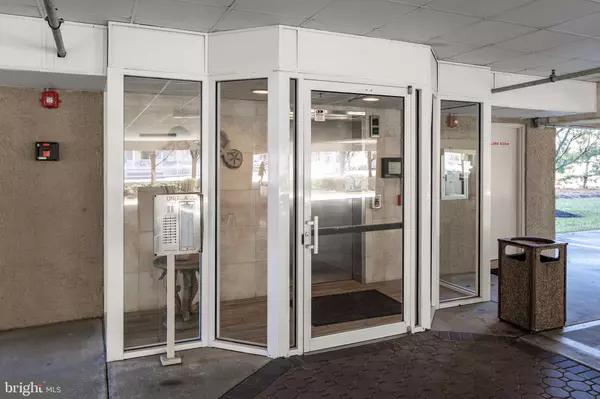$670,000
$579,900
15.5%For more information regarding the value of a property, please contact us for a free consultation.
3 Beds
2 Baths
1,652 SqFt
SOLD DATE : 04/09/2021
Key Details
Sold Price $670,000
Property Type Condo
Sub Type Condo/Co-op
Listing Status Sold
Purchase Type For Sale
Square Footage 1,652 sqft
Price per Sqft $405
Subdivision Diamond View
MLS Listing ID NJCM104822
Sold Date 04/09/21
Style Other
Bedrooms 3
Full Baths 2
Condo Fees $440/mo
HOA Y/N N
Abv Grd Liv Area 1,652
Originating Board BRIGHT
Year Built 2000
Annual Tax Amount $6,926
Tax Year 2020
Lot Dimensions 0.00 x 0.00
Property Description
Beautiful and fresh top floor condo with lovely views to the beach in the Diamond View Condos in Diamond Beach. This wonderful home is being sold furnished and is the perfect location for your year around home or for the warm "down the shore" months. Secure entry leads to covered and assigned parking, 2 spaces, intercom system for guests and a secure elevator to the upper floor unit. You'll love the bright and welcoming interior, easy care tiled flooring in the living area, beautiful and spacious Kitchen with white cabinetry, granite tops, full stainless steel appliance package, casual dining counter, Great Room with lots of flexibility, sliding doors to the balcony for panoramic views of the beaches and surrounding buildings; Primary Bedroom with balcony, private bath, walk in closet while the remaining 2 BR's share a main bath. A utility room has washer and dryer and some storage plus there's an additional assigned storage unit for your use. Summer breezes flow throughout this property and an easy, relaxed lifestyle awaits. What a great decision this one is! Property has a wonderful private pool and the playground is across the street. Only a ONE BLOCK walk to the beautiful Wildwood Beaches. It's your time to live the dream!
Location
State NJ
County Cape May
Area Lower Twp (20505)
Zoning RES
Rooms
Other Rooms Primary Bedroom, Bedroom 2, Bedroom 3, Kitchen, Great Room, Primary Bathroom
Main Level Bedrooms 3
Interior
Interior Features Breakfast Area, Carpet, Ceiling Fan(s), Combination Dining/Living, Elevator, Floor Plan - Open, Kitchen - Gourmet, Recessed Lighting, Stall Shower, Tub Shower, Upgraded Countertops, Walk-in Closet(s), Window Treatments, Other
Hot Water Natural Gas
Heating Forced Air
Cooling Ceiling Fan(s), Central A/C
Flooring Ceramic Tile, Carpet
Equipment Built-In Microwave, Built-In Range, Dishwasher, Disposal, Dryer, Oven/Range - Gas, Stainless Steel Appliances, Washer
Appliance Built-In Microwave, Built-In Range, Dishwasher, Disposal, Dryer, Oven/Range - Gas, Stainless Steel Appliances, Washer
Heat Source Natural Gas
Laundry Main Floor
Exterior
Exterior Feature Balcony
Parking Features Basement Garage, Covered Parking, Inside Access, Other
Garage Spaces 2.0
Parking On Site 2
Amenities Available Pool - Outdoor
Water Access N
View Ocean, Panoramic
Accessibility 2+ Access Exits
Porch Balcony
Total Parking Spaces 2
Garage N
Building
Story 1
Unit Features Garden 1 - 4 Floors
Sewer Public Sewer
Water Public
Architectural Style Other
Level or Stories 1
Additional Building Above Grade, Below Grade
New Construction N
Schools
School District Wildwood City Schools
Others
HOA Fee Include Common Area Maintenance,Custodial Services Maintenance,Ext Bldg Maint,Parking Fee,Management,Pool(s),Trash,Other
Senior Community No
Tax ID 05-00704-00001-C-405
Ownership Condominium
Special Listing Condition Standard
Read Less Info
Want to know what your home might be worth? Contact us for a FREE valuation!

Our team is ready to help you sell your home for the highest possible price ASAP

Bought with Non Member • Non Subscribing Office







