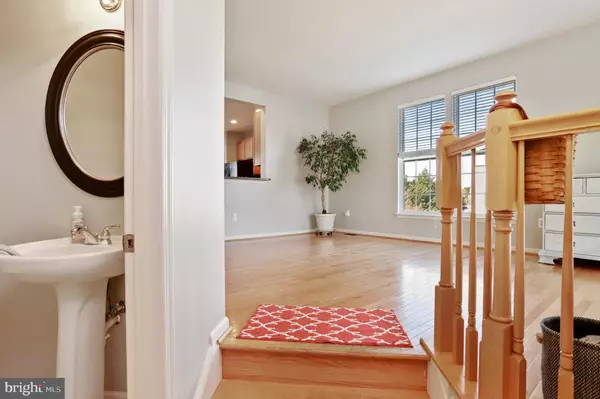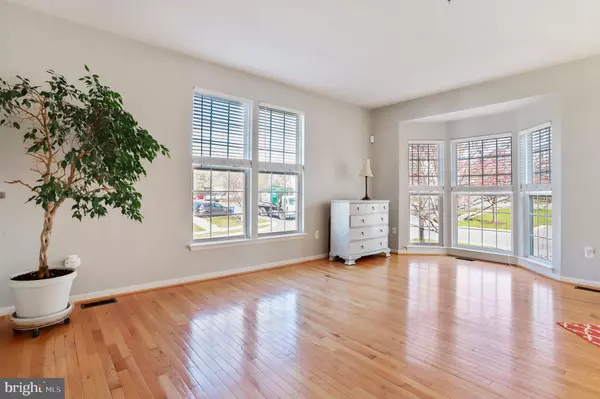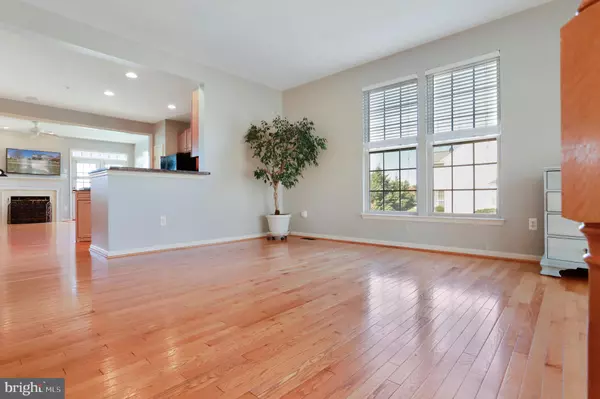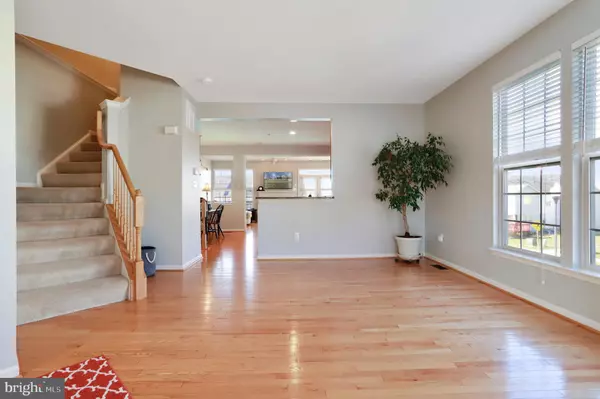$214,000
$214,900
0.4%For more information regarding the value of a property, please contact us for a free consultation.
4 Beds
4 Baths
2,574 SqFt
SOLD DATE : 05/28/2020
Key Details
Sold Price $214,000
Property Type Townhouse
Sub Type End of Row/Townhouse
Listing Status Sold
Purchase Type For Sale
Square Footage 2,574 sqft
Price per Sqft $83
Subdivision Hagers Crossing
MLS Listing ID MDWA171608
Sold Date 05/28/20
Style Colonial
Bedrooms 4
Full Baths 2
Half Baths 2
HOA Fees $61/mo
HOA Y/N Y
Abv Grd Liv Area 1,774
Originating Board BRIGHT
Year Built 2005
Annual Tax Amount $3,325
Tax Year 2019
Lot Size 3,400 Sqft
Acres 0.08
Property Description
Presenting this beautiful 3 level townhouse located in the sought after Hagers Crossing neighborhood and is within walking distance to a new Elementary School. This home offers easy access to dining & entertainment as well as major commuter routes. This home has 3 finished levels including a large bump-out on each with a total of 4 bedrooms and 2 full and 2 half bathrooms. The main level features an open floor plan with a hardwood floors throughout. Included is a spacious eat-in Kitchen with granite counter tops, formal living room, along with an additional living area that includes a gas fireplace, and access to the large deck out back! Upstairs, the Master Bedroom features a bump-out which could be used as a sitting area along with a HUGE walk-in closet. The Master Bath includes a separate soaking tub with a stand-alone shower and a dual sink vanity. Two additional bedrooms with closets, and a full Bathroom complete the upper level. The lower level is fully finished and features a Family / Recreation Room , Laundry, a half bathroom and a 4th bedroom!
Location
State MD
County Washington
Zoning PUD
Direction North
Rooms
Basement Fully Finished, Heated, Interior Access, Outside Entrance, Windows
Interior
Interior Features Ceiling Fan(s), Family Room Off Kitchen, Floor Plan - Open, Kitchen - Island, Primary Bath(s), Sprinkler System, Upgraded Countertops, Walk-in Closet(s), Wood Floors
Hot Water Natural Gas
Heating Central, Forced Air
Cooling Central A/C
Flooring Carpet, Hardwood
Fireplaces Number 1
Fireplaces Type Gas/Propane, Mantel(s)
Equipment Built-In Microwave, Dishwasher, Disposal, Oven/Range - Electric, Dryer - Electric, Washer
Fireplace Y
Window Features Bay/Bow,Double Hung,Double Pane,Screens
Appliance Built-In Microwave, Dishwasher, Disposal, Oven/Range - Electric, Dryer - Electric, Washer
Heat Source Natural Gas
Laundry Basement
Exterior
Exterior Feature Deck(s)
Garage Spaces 2.0
Utilities Available Cable TV Available, Electric Available, Natural Gas Available, Phone Available
Water Access N
Roof Type Architectural Shingle
Accessibility None
Porch Deck(s)
Total Parking Spaces 2
Garage N
Building
Story 3+
Sewer Public Sewer
Water Public
Architectural Style Colonial
Level or Stories 3+
Additional Building Above Grade, Below Grade
Structure Type Dry Wall
New Construction N
Schools
School District Washington County Public Schools
Others
Pets Allowed N
HOA Fee Include Pool(s),Recreation Facility
Senior Community No
Tax ID 2225036271
Ownership Fee Simple
SqFt Source Assessor
Security Features Carbon Monoxide Detector(s),Smoke Detector,Sprinkler System - Indoor,Security System
Acceptable Financing Cash, Conventional, FHA, USDA
Listing Terms Cash, Conventional, FHA, USDA
Financing Cash,Conventional,FHA,USDA
Special Listing Condition Standard
Read Less Info
Want to know what your home might be worth? Contact us for a FREE valuation!

Our team is ready to help you sell your home for the highest possible price ASAP

Bought with Terez N Dorsey • Berkshire Hathaway HomeServices PenFed Realty







