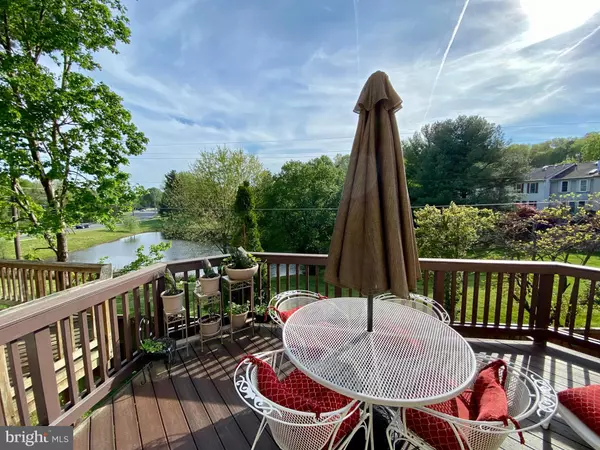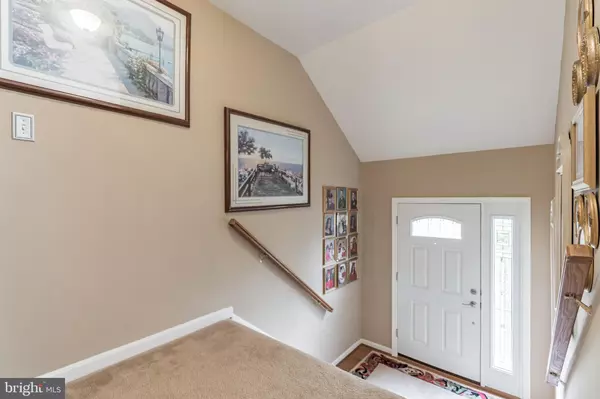$580,000
$560,000
3.6%For more information regarding the value of a property, please contact us for a free consultation.
3 Beds
4 Baths
1,628 SqFt
SOLD DATE : 05/28/2021
Key Details
Sold Price $580,000
Property Type Townhouse
Sub Type Interior Row/Townhouse
Listing Status Sold
Purchase Type For Sale
Square Footage 1,628 sqft
Price per Sqft $356
Subdivision Glenwood Mews
MLS Listing ID VAFX1197468
Sold Date 05/28/21
Style Colonial
Bedrooms 3
Full Baths 2
Half Baths 2
HOA Fees $111/mo
HOA Y/N Y
Abv Grd Liv Area 1,628
Originating Board BRIGHT
Year Built 1995
Annual Tax Amount $5,319
Tax Year 2021
Lot Size 1,760 Sqft
Acres 0.04
Property Description
Popular Bradleigh model has three finished levels, one-car garage, and a very private Trex deck obscured by trees with view of pond. Features of the home include hardwood flooring in the living room, neutral colors throughout, and bathrooms on all levels: 2-full bathrooms plus 2 powder rooms. White kitchen cabinets, granite counters, stainless steel appliances and breakfast nook complete the kitchen. Relax in the downstairs recreational area with gas fireplace and walk-out to pensive patio and fenced lawn. Conveniently located near shopping, dining, and recreational options. Foodies and fashionistas will love the proximity to Springfield Town Center, Kingstowne and Wegmans. This is also a nature and sports-lovers dream location near Huntley Meadows Park, Lee District Recreation Center, Greendale Golf Course and Lake Accotink...offering biking, hiking,fishing,boating...and one carousel! Or stay close to home with the community's own tot lot and paved walking paths. Convenient to major employment centers. Walk across the street to the Coast Guard Station or drive just minutes to the National Geospatial-Intelligence Agency, Ft. Belvoir, DOD at Mark Center, Hoffman in Alexandria, Amazon at National Landing or the Pentagon. As if all this is not enough....a variety of public transportation options exists including a variety of bus lines, VRE, Amtrak and SLUG lines all in between. You will be within 5 miles of Franconia-Springfield, Van Dorn and Huntington metro station given you easy access to a majority of all metro lines. Major Highways 95/395/495 are also within a minutes drive.
Location
State VA
County Fairfax
Zoning 150
Rooms
Other Rooms Recreation Room
Basement Fully Finished, Garage Access, Outside Entrance, Rear Entrance, Walkout Level
Interior
Interior Features Carpet, Dining Area, Family Room Off Kitchen, Floor Plan - Open, Pantry, Breakfast Area, Bar
Hot Water Natural Gas
Heating Forced Air
Cooling Heat Pump(s)
Flooring Carpet, Ceramic Tile
Fireplaces Number 1
Fireplaces Type Fireplace - Glass Doors, Gas/Propane
Equipment Built-In Microwave, Dishwasher, Disposal, Dryer, Exhaust Fan, Icemaker, Refrigerator, Stainless Steel Appliances, Stove, Washer, Water Heater
Fireplace Y
Window Features Bay/Bow
Appliance Built-In Microwave, Dishwasher, Disposal, Dryer, Exhaust Fan, Icemaker, Refrigerator, Stainless Steel Appliances, Stove, Washer, Water Heater
Heat Source Natural Gas
Laundry Lower Floor
Exterior
Parking Features Basement Garage, Garage - Front Entry, Garage Door Opener
Garage Spaces 3.0
Fence Board
Amenities Available Common Grounds, Tot Lots/Playground
Water Access N
View Pond
Accessibility None
Attached Garage 1
Total Parking Spaces 3
Garage Y
Building
Lot Description Backs - Open Common Area
Story 3
Sewer Public Septic
Water Public
Architectural Style Colonial
Level or Stories 3
Additional Building Above Grade, Below Grade
New Construction N
Schools
Elementary Schools Hayfield
Middle Schools Hayfield Secondary School
High Schools Hayfield
School District Fairfax County Public Schools
Others
HOA Fee Include Common Area Maintenance,Management,Road Maintenance,Snow Removal,Trash
Senior Community No
Tax ID 0914 11 0019
Ownership Fee Simple
SqFt Source Assessor
Special Listing Condition Standard
Read Less Info
Want to know what your home might be worth? Contact us for a FREE valuation!

Our team is ready to help you sell your home for the highest possible price ASAP

Bought with Amber Nicole Unkle • Keller Williams Capital Properties







