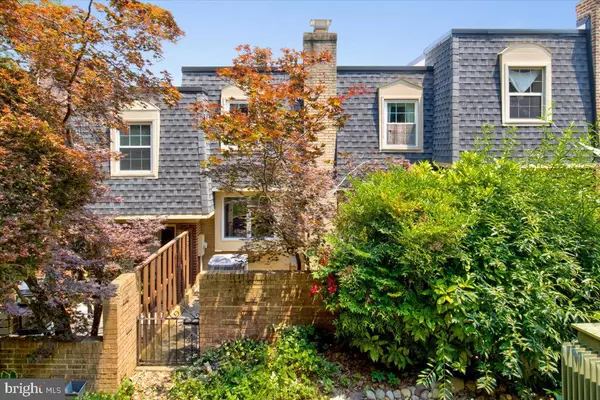$552,000
$545,000
1.3%For more information regarding the value of a property, please contact us for a free consultation.
4 Beds
4 Baths
2,508 SqFt
SOLD DATE : 08/11/2021
Key Details
Sold Price $552,000
Property Type Condo
Sub Type Condo/Co-op
Listing Status Sold
Purchase Type For Sale
Square Footage 2,508 sqft
Price per Sqft $220
Subdivision Beauregard Heights
MLS Listing ID VAAX2000120
Sold Date 08/11/21
Style Colonial
Bedrooms 4
Full Baths 3
Half Baths 1
Condo Fees $335/mo
HOA Y/N N
Abv Grd Liv Area 1,672
Originating Board BRIGHT
Year Built 1976
Annual Tax Amount $5,402
Tax Year 2021
Property Description
An absolutely lovely townhome in a perfectly located community so close to excellent commuting options. As you enter the foyer from the magnificent courtyard, the lower level offers a large rec room anchored by a cozy fireplace. An additional bedroom or home office space, full bath and laundry are on this level. Up to the main level - you are welcomed by the spacious living room, offering space for all to gather. The kitchen is a chef's delight and connects to the dining room. Step outside onto the private brick patio surrounded by mature trees and enjoy the sights and sound of nature all while being so close to the city! Back in side, a half bath completes this level. Upstairs, the primary bedroom is a lovely space with a nicely appointed adjoining full bath. Two additional bedrooms and a hall bath complete this level. Major improvements include 2020 new carpeting, 2017 remodeled primary bathroom & new storm/front door. 2016 new patio. 2011 new windows. Enjoy quick access to the metro bus & metro, I395, shopping and restaurants.
Location
State VA
County Alexandria City
Zoning RT
Rooms
Other Rooms Living Room, Dining Room, Bedroom 4, Kitchen, Family Room
Basement Fully Finished, Daylight, Partial, Full, Outside Entrance, Improved, Walkout Level
Interior
Interior Features Breakfast Area, Attic, Carpet, Crown Moldings, Dining Area, Floor Plan - Traditional, Formal/Separate Dining Room, Kitchen - Table Space, Primary Bath(s), Window Treatments, Wood Floors, Walk-in Closet(s)
Hot Water Electric
Heating Heat Pump(s)
Cooling Central A/C, Ceiling Fan(s)
Flooring Ceramic Tile, Hardwood, Carpet
Fireplaces Number 1
Fireplaces Type Brick, Mantel(s), Wood
Equipment Built-In Microwave, Dishwasher, Disposal, Dryer, Exhaust Fan, Icemaker, Oven/Range - Electric, Refrigerator, Washer, Water Heater
Fireplace Y
Appliance Built-In Microwave, Dishwasher, Disposal, Dryer, Exhaust Fan, Icemaker, Oven/Range - Electric, Refrigerator, Washer, Water Heater
Heat Source Electric
Laundry Lower Floor, Washer In Unit, Dryer In Unit
Exterior
Exterior Feature Patio(s), Brick
Parking On Site 1
Amenities Available Common Grounds
Water Access N
View Trees/Woods, Courtyard
Accessibility None
Porch Patio(s), Brick
Garage N
Building
Lot Description Backs - Parkland, Backs to Trees, Backs - Open Common Area, Cul-de-sac, Landscaping, No Thru Street
Story 3
Sewer Public Sewer
Water Public
Architectural Style Colonial
Level or Stories 3
Additional Building Above Grade, Below Grade
New Construction N
Schools
Elementary Schools William Ramsay
Middle Schools Francis C Hammond
High Schools Alexandria City
School District Alexandria City Public Schools
Others
Pets Allowed Y
HOA Fee Include Common Area Maintenance,Management,Snow Removal,Trash,Ext Bldg Maint
Senior Community No
Tax ID 028.03-0A-040
Ownership Condominium
Special Listing Condition Standard
Pets Allowed Case by Case Basis
Read Less Info
Want to know what your home might be worth? Contact us for a FREE valuation!

Our team is ready to help you sell your home for the highest possible price ASAP

Bought with Leah Fernandez • Compass







