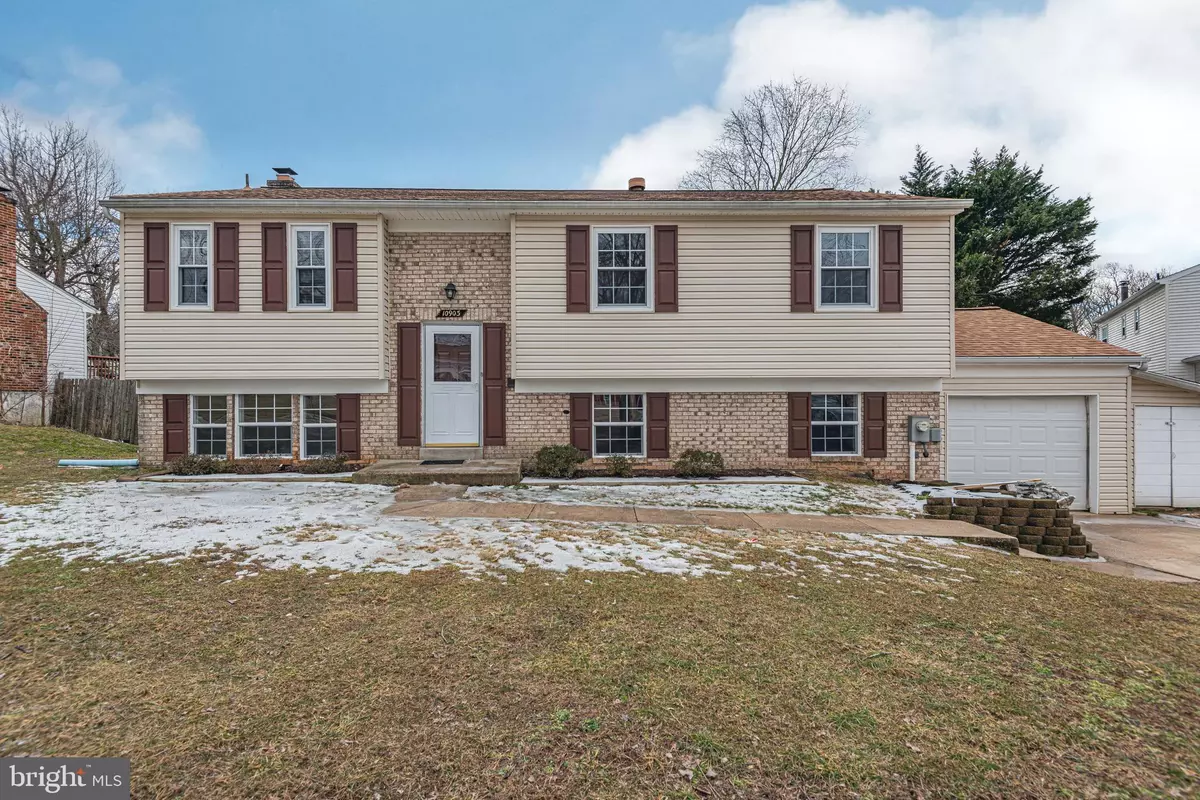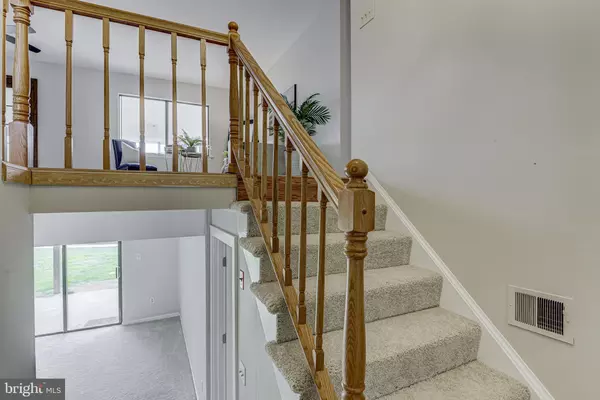$410,000
$410,000
For more information regarding the value of a property, please contact us for a free consultation.
3 Beds
3 Baths
1,197 SqFt
SOLD DATE : 04/06/2021
Key Details
Sold Price $410,000
Property Type Single Family Home
Sub Type Detached
Listing Status Sold
Purchase Type For Sale
Square Footage 1,197 sqft
Price per Sqft $342
Subdivision Glenn Dale Estates
MLS Listing ID MDPG2000174
Sold Date 04/06/21
Style Split Level
Bedrooms 3
Full Baths 2
Half Baths 1
HOA Y/N N
Abv Grd Liv Area 1,197
Originating Board BRIGHT
Year Built 1978
Annual Tax Amount $4,588
Tax Year 2021
Lot Size 9,592 Sqft
Acres 0.22
Property Description
Beautiful split foyer just minutes from Vista Gardens Shopping Center yet tucked awayin the desirable community of Glenn Dale Estates.This home has been lovingly cared for and updated by the current owners, with pride of ownership evident throughout. The main level features LVT wood flooring throughout, with three spacious bedrooms, and two full baths including an attached owner's bath, living room, eat-in kitchen, and dining room with access to the covered rear deck.The large country kitchen provides plenty of space for cooking and food prep andthe open living and dining rooms make entertaining a breeze.The Owner's Bedroom features mirrored closets, large windows, ceiling fan, and private updated full bathroom. Both the second and third bedrooms also have ceiling fans, and are a great size, sharing a full hall bathroom. Thelarge lower-level recreation room features new carpet with wood burning brick fireplace and mantle, providing a great secondary entertainment space. Off of the lower level recreation room is a fantastic home office, with large windows providing the perfect private spot for virtual learning or working remotely. Through therecreation room, is a third 20x12 family room/storage room/fourthbedroom with LVT flooring. There is also a convenient half bath and laundry/utility room, and garage access. Spacious garage with garage door opener,newly painted floor, space for a workbench, and rear yard access. In the warmer months, the covered 12x20 rear deck is perfect for indoor/outdoor living and dining, with access to the dining room, and stairs to the large private fenced rear yard. There is also a beautiful shed in the rear yard, as well as an additional storage shed on the side of the garage. Welcome Home!2015 Energy Star High-Efficiency HVAC system. Brand new architectural roof installed in 2019. Fresh Paint Throughout. New Carpet in Lower Level.
Location
State MD
County Prince Georges
Zoning R80
Rooms
Basement Full
Main Level Bedrooms 3
Interior
Interior Features Breakfast Area, Carpet, Ceiling Fan(s), Combination Dining/Living, Dining Area, Kitchen - Eat-In, Kitchen - Table Space, Wood Floors, Window Treatments
Hot Water Electric
Heating Forced Air
Cooling Central A/C, Ceiling Fan(s)
Flooring Ceramic Tile, Vinyl, Carpet, Hardwood
Fireplaces Number 1
Furnishings No
Fireplace Y
Heat Source Oil
Laundry Lower Floor, Has Laundry, Dryer In Unit, Washer In Unit
Exterior
Exterior Feature Deck(s), Patio(s), Porch(es)
Parking Features Garage - Front Entry
Garage Spaces 3.0
Water Access N
Roof Type Composite
Accessibility Other
Porch Deck(s), Patio(s), Porch(es)
Attached Garage 1
Total Parking Spaces 3
Garage Y
Building
Lot Description Front Yard, Rear Yard, Private, Level
Story 2
Sewer Public Sewer
Water Public
Architectural Style Split Level
Level or Stories 2
Additional Building Above Grade, Below Grade
Structure Type Dry Wall,Paneled Walls
New Construction N
Schools
Elementary Schools Woodmore
Middle Schools Thomas Johnson
High Schools Duval
School District Prince George'S County Public Schools
Others
Senior Community No
Tax ID 17131436666
Ownership Fee Simple
SqFt Source Assessor
Security Features Smoke Detector,Carbon Monoxide Detector(s)
Acceptable Financing VA, FHA, Conventional, Cash
Horse Property N
Listing Terms VA, FHA, Conventional, Cash
Financing VA,FHA,Conventional,Cash
Special Listing Condition Standard
Read Less Info
Want to know what your home might be worth? Contact us for a FREE valuation!

Our team is ready to help you sell your home for the highest possible price ASAP

Bought with Dylan King • EXP Realty, LLC







