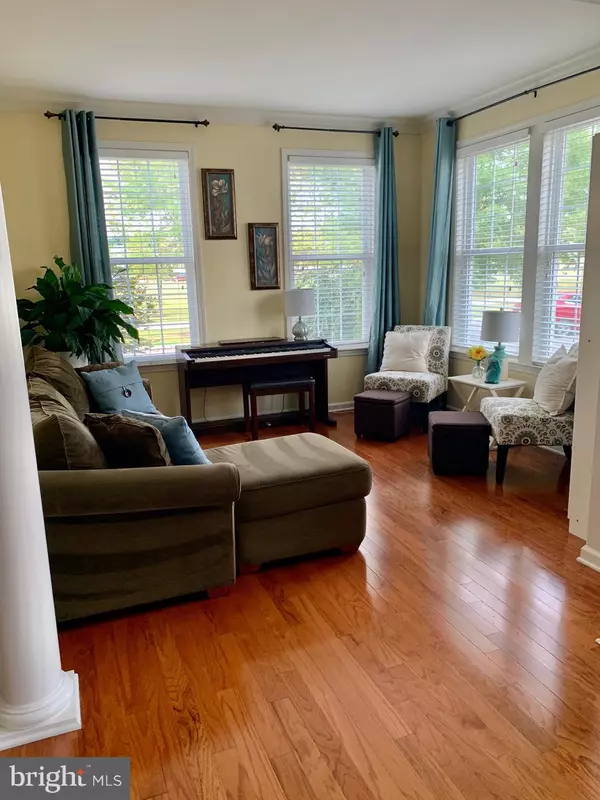$373,000
$379,900
1.8%For more information regarding the value of a property, please contact us for a free consultation.
4 Beds
3 Baths
2,452 SqFt
SOLD DATE : 08/07/2020
Key Details
Sold Price $373,000
Property Type Townhouse
Sub Type End of Row/Townhouse
Listing Status Sold
Purchase Type For Sale
Square Footage 2,452 sqft
Price per Sqft $152
Subdivision Heritage Chesterfld
MLS Listing ID NJBL373434
Sold Date 08/07/20
Style Traditional
Bedrooms 4
Full Baths 2
Half Baths 1
HOA Y/N N
Abv Grd Liv Area 2,452
Originating Board BRIGHT
Year Built 2007
Annual Tax Amount $10,172
Tax Year 2019
Lot Size 4,748 Sqft
Acres 0.11
Lot Dimensions 0.00 x 0.00
Property Description
You will love this fantastic, turn-key home meticulously cared for by the original owners with spectacular views overlooking the park and numerous custom added features. This 4 bedroom, 2.5 bathroom home will give you nearly 2500 sq ft of generous space to move about, without losing that quaint, cozy atmosphere when time to cuddle up by the fireplace with a good book. Upon entry, you will find a 2 story foyer and open Floor plan with formal living and dining rooms. Note the added custom molding and tray ceilings, LED recessed spots, new dishwasher, upgraded fridge and newer carpeting. The first floor also features a well sized family room with gas fireplace open to the large granite kitchen with upgraded cabinetry and stainless appliances. A home office wraps up the first floor, as a fantastic place to work remote! The 2nd floor features 4 bedrooms and 2 full bathrooms including a fantastic master suite with upgraded shower, double bowl vanity and large relaxing soaking tub. If even more space is needed the unfinished basement features high ceilings with plenty of room and the 200 amp electrical panel has room for more dedicated circuits. The custom rear paver patio provides room for private relaxation in the included spa/hot tub . All this plus updated crown molding, new paint, security system and 4 zone sprinkler system! Situated in a friendly community with a highly desirable school system. Feels like quiet country living, in the heart of it all! 30 minutes to Princeton, Philadelphia, 45 minutes to the beach, and 1 hour to NYC! Do not miss this opportunity!
Location
State NJ
County Burlington
Area Chesterfield Twp (20307)
Zoning PVD2
Rooms
Other Rooms Living Room, Dining Room, Primary Bedroom, Bedroom 2, Bedroom 3, Bedroom 4, Kitchen, Den, Great Room
Basement Full
Interior
Hot Water Natural Gas
Heating Forced Air
Cooling Central A/C
Flooring Carpet, Hardwood, Ceramic Tile
Fireplaces Number 1
Fireplace Y
Heat Source Natural Gas
Exterior
Garage Spaces 1.0
Water Access N
Roof Type Architectural Shingle
Accessibility None
Total Parking Spaces 1
Garage N
Building
Story 2
Sewer Public Sewer
Water Public
Architectural Style Traditional
Level or Stories 2
Additional Building Above Grade, Below Grade
New Construction N
Schools
School District Chesterfield Township Public Schools
Others
Senior Community No
Tax ID 07-00202 30-00003
Ownership Fee Simple
SqFt Source Assessor
Acceptable Financing Cash, Conventional
Listing Terms Cash, Conventional
Financing Cash,Conventional
Special Listing Condition Standard
Read Less Info
Want to know what your home might be worth? Contact us for a FREE valuation!

Our team is ready to help you sell your home for the highest possible price ASAP

Bought with Nimreta Sandhu • Keller Williams Cornerstone Realty







