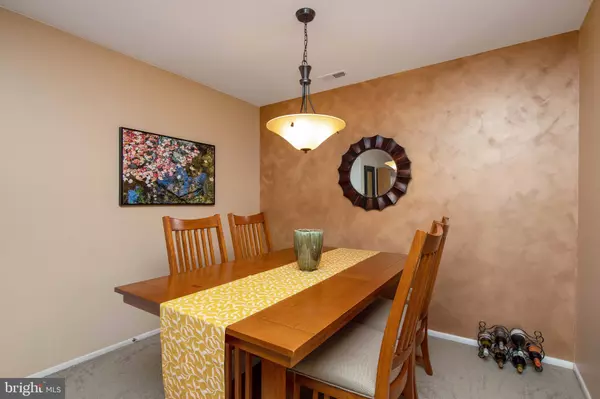$176,000
$177,000
0.6%For more information regarding the value of a property, please contact us for a free consultation.
2 Beds
2 Baths
1,032 SqFt
SOLD DATE : 04/26/2021
Key Details
Sold Price $176,000
Property Type Condo
Sub Type Condo/Co-op
Listing Status Sold
Purchase Type For Sale
Square Footage 1,032 sqft
Price per Sqft $170
Subdivision The Woods I I
MLS Listing ID NJCD413640
Sold Date 04/26/21
Style Unit/Flat
Bedrooms 2
Full Baths 2
Condo Fees $215/mo
HOA Y/N N
Abv Grd Liv Area 1,032
Originating Board BRIGHT
Year Built 1986
Annual Tax Amount $4,518
Tax Year 2020
Lot Size 8,712 Sqft
Acres 0.2
Lot Dimensions 0.00 x 0.00
Property Description
Light and bright first floor Woods II Condo. The living and dining room have neutral carpets and leads out to a patio. Updated kitchen with stainless steel appliances , maple cabinets, tile backsplash.The bathrooms and primary bedroom have been updated. Water fee included in condo fee. This home is close to the Marlton Promenade shops and major roads. Cherry Hill East High School. Highest and best by 5 pm Tuesday March 2,2021.
Location
State NJ
County Camden
Area Cherry Hill Twp (20409)
Zoning RESIDENTIAL
Rooms
Other Rooms Living Room, Dining Room, Primary Bedroom, Bedroom 2, Kitchen
Main Level Bedrooms 2
Interior
Interior Features Carpet, Combination Dining/Living, Entry Level Bedroom, Floor Plan - Open, Kitchen - Galley, Kitchen - Island, Primary Bath(s), Stall Shower, Soaking Tub, Walk-in Closet(s), Window Treatments
Hot Water Electric
Heating Forced Air
Cooling Central A/C
Flooring Ceramic Tile, Fully Carpeted
Equipment Built-In Microwave, Built-In Range, Dishwasher, Disposal, Dryer, Oven - Self Cleaning, Oven/Range - Electric, Stainless Steel Appliances, Washer, Water Heater
Appliance Built-In Microwave, Built-In Range, Dishwasher, Disposal, Dryer, Oven - Self Cleaning, Oven/Range - Electric, Stainless Steel Appliances, Washer, Water Heater
Heat Source Natural Gas
Exterior
Utilities Available Cable TV, Electric Available, Natural Gas Available
Water Access N
View Other
Roof Type Asphalt
Accessibility None
Garage N
Building
Story 1
Unit Features Garden 1 - 4 Floors
Foundation Slab
Sewer Public Sewer
Water Public
Architectural Style Unit/Flat
Level or Stories 1
Additional Building Above Grade, Below Grade
New Construction N
Schools
Elementary Schools James Johnson
Middle Schools Beck
High Schools Cherry Hill High - East
School District Cherry Hill Township Public Schools
Others
Pets Allowed Y
Senior Community No
Tax ID 09-00520 04-00001-C1925
Ownership Fee Simple
SqFt Source Assessor
Acceptable Financing FHA, Cash, Conventional, VA
Horse Property N
Listing Terms FHA, Cash, Conventional, VA
Financing FHA,Cash,Conventional,VA
Special Listing Condition Standard
Pets Allowed Size/Weight Restriction
Read Less Info
Want to know what your home might be worth? Contact us for a FREE valuation!

Our team is ready to help you sell your home for the highest possible price ASAP

Bought with Mark J McKenna • Pat McKenna Realtors







