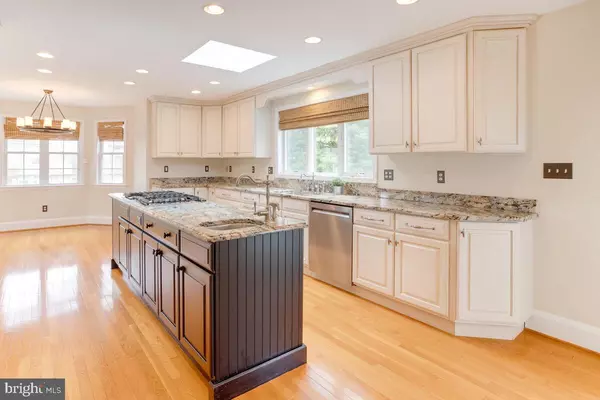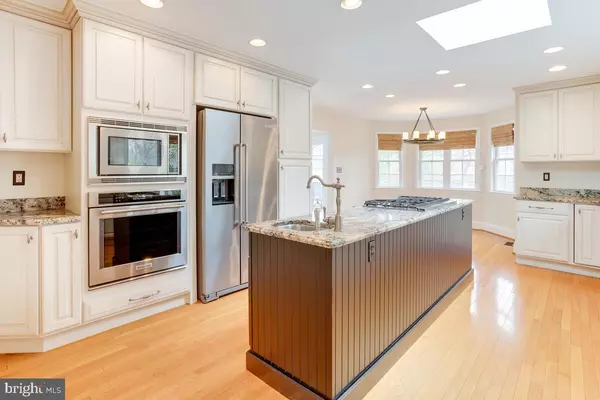$717,000
$675,000
6.2%For more information regarding the value of a property, please contact us for a free consultation.
3 Beds
3 Baths
2,936 SqFt
SOLD DATE : 05/26/2021
Key Details
Sold Price $717,000
Property Type Single Family Home
Sub Type Detached
Listing Status Sold
Purchase Type For Sale
Square Footage 2,936 sqft
Price per Sqft $244
Subdivision Stoneleigh
MLS Listing ID MDBC525258
Sold Date 05/26/21
Style Colonial
Bedrooms 3
Full Baths 2
Half Baths 1
HOA Y/N N
Abv Grd Liv Area 2,606
Originating Board BRIGHT
Year Built 1937
Annual Tax Amount $7,637
Tax Year 2020
Lot Size 8,125 Sqft
Acres 0.19
Lot Dimensions 1.00 x
Property Description
Wow! A beautiful and meticulously maintained Stoneleigh center hall colonial with carefully blended updates to match the classic style of the home. An expansive Turner Troxhill 2-story addition (kitchen and basement) was completed in 2005 (2306 SF assessed + 300 SF estimated addition = 2606 SF on main & upper level). The spacious kitchen was designed for the serious cook and social gatherings with plenty of granite counter space and island, KitchenAid, Dacor, Viking stainless steel appliances, 2 stainless sinks and a bonus eat-in kitchen nook surrounded by a bay window. The sunlight and views are incredible in the kitchen with large windows and skylight that will be the hub for your home. Entertain in the elegant living room with wood burning fireplace and the formal dining room lit with the Pottery Barn chandelier. For those working from home, retreat to the den/office/library with included bookshelves. Love a mudroom? This mudroom will keep your household organized with the central location to the front and side entry plus a convenient half bathroom with pocket door. A sunny family room leads you to the expansive deck that runs the length of the back of the house with steps to the level backyard where you can entertain and play year round. The bathrooms have updated pedestal sinks, faucets and toilets to match the classic black and white tile. Re-imagine the basement at this price and create a new space for you. Your home is ideally situated in the Stoneleigh community with easy access to the pool and elementary school plus Starbucks, eateries, and conveniences in Towson and downtown.
Location
State MD
County Baltimore
Zoning DR 5.5
Direction North
Rooms
Basement Connecting Stairway, Sump Pump, Windows, Rear Entrance
Interior
Interior Features Attic, Breakfast Area, Family Room Off Kitchen, Kitchen - Gourmet, Kitchen - Island, Kitchen - Table Space, Recessed Lighting, Skylight(s), Tub Shower, Wood Floors
Hot Water Natural Gas
Heating Forced Air, Radiator, Heat Pump(s), Zoned
Cooling Central A/C
Flooring Hardwood, Carpet
Fireplaces Number 1
Fireplaces Type Wood, Fireplace - Glass Doors
Equipment Cooktop, Cooktop - Down Draft, Dishwasher, Disposal, Microwave, Oven - Wall, Refrigerator, Stainless Steel Appliances, Dryer, Water Heater
Furnishings No
Fireplace Y
Window Features Double Pane
Appliance Cooktop, Cooktop - Down Draft, Dishwasher, Disposal, Microwave, Oven - Wall, Refrigerator, Stainless Steel Appliances, Dryer, Water Heater
Heat Source Natural Gas, Electric
Laundry Basement
Exterior
Exterior Feature Deck(s)
Garage Spaces 3.0
Fence Rear
Water Access N
Roof Type Architectural Shingle
Accessibility None
Porch Deck(s)
Total Parking Spaces 3
Garage N
Building
Lot Description Front Yard, Landscaping, Level, Rear Yard
Story 3.5
Foundation Block
Sewer Public Sewer
Water Public
Architectural Style Colonial
Level or Stories 3.5
Additional Building Above Grade, Below Grade
New Construction N
Schools
Elementary Schools Stoneleigh
Middle Schools Dumbarton
High Schools Towson High Law & Public Policy
School District Baltimore County Public Schools
Others
Senior Community No
Tax ID 04090907470670
Ownership Fee Simple
SqFt Source Assessor
Horse Property N
Special Listing Condition Standard
Read Less Info
Want to know what your home might be worth? Contact us for a FREE valuation!

Our team is ready to help you sell your home for the highest possible price ASAP

Bought with Timothy Otranto • Berkshire Hathaway HomeServices Homesale Realty







