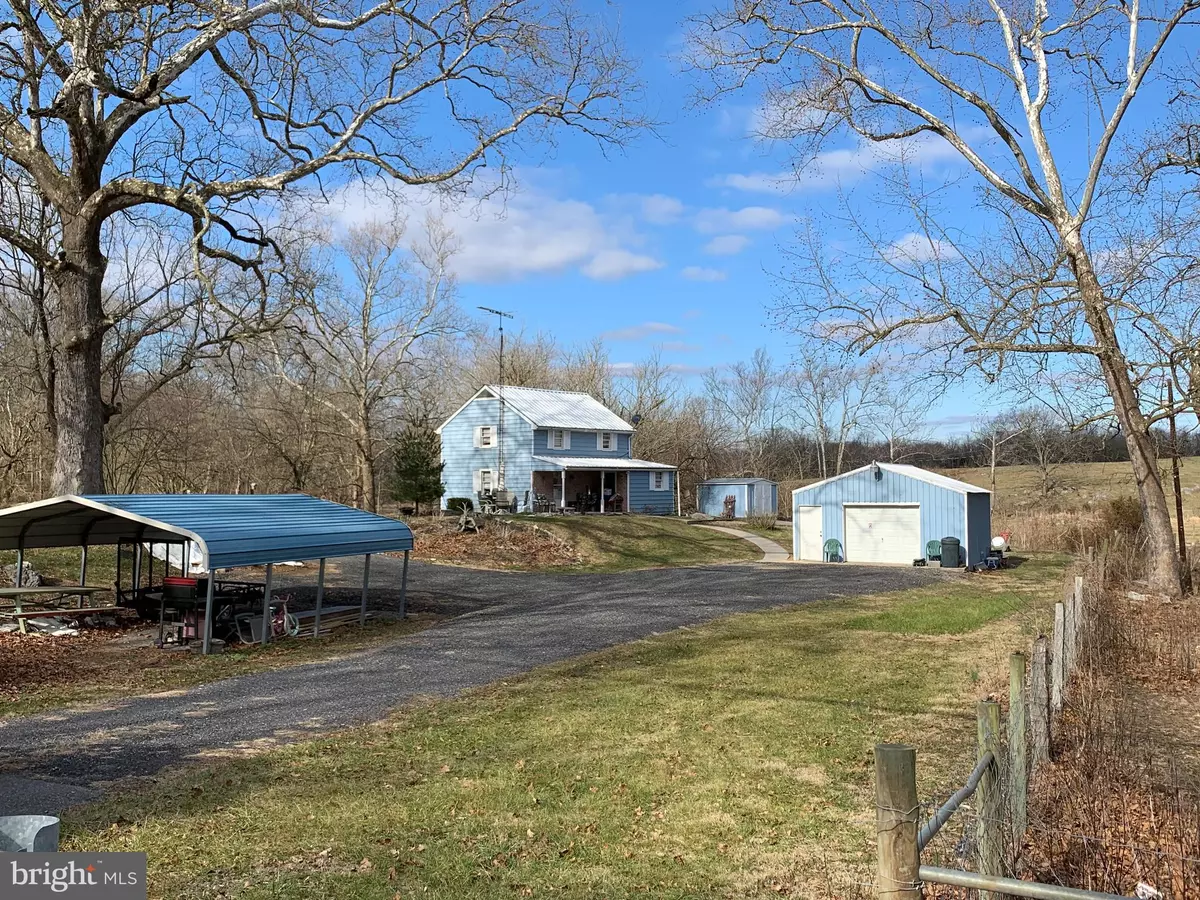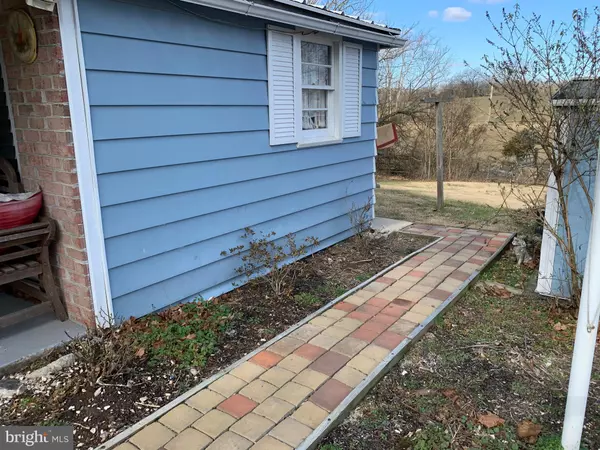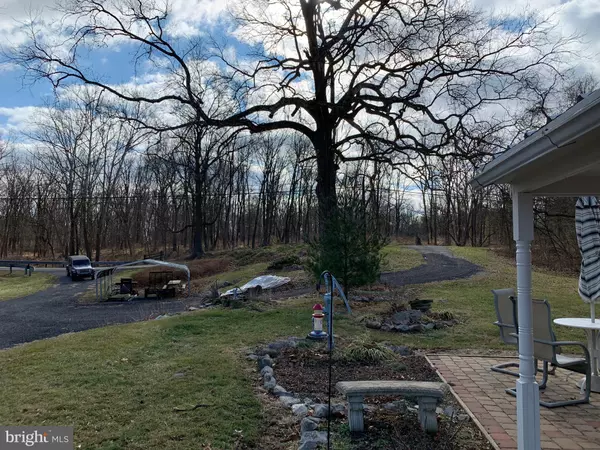$179,900
$179,900
For more information regarding the value of a property, please contact us for a free consultation.
3 Beds
1 Bath
1,000 SqFt
SOLD DATE : 03/27/2020
Key Details
Sold Price $179,900
Property Type Single Family Home
Sub Type Detached
Listing Status Sold
Purchase Type For Sale
Square Footage 1,000 sqft
Price per Sqft $179
Subdivision Williamsport
MLS Listing ID MDWA170220
Sold Date 03/27/20
Style Farmhouse/National Folk
Bedrooms 3
Full Baths 1
HOA Y/N N
Abv Grd Liv Area 1,000
Originating Board BRIGHT
Year Built 1900
Annual Tax Amount $1,392
Tax Year 2019
Lot Size 2.370 Acres
Acres 2.37
Property Description
Your country paradise! Almost 2.5 ac surround your quaint farm house (NEW METAL ROOF!) with multiple sheds, carport & 20x20 insulated garage including workshop area! Home is well cared for, freshly painted with newer carpeting, and this traditional floor plan can be used many ways - 2 access doors off front porch - make it work for you - swap living rm & dining rm for more area!! Take advantage of the mud room! Pellet Stove conveys and provides all the heat you could need! Colorful paver walkway, patio area off front porch for relaxing outdoors complete with a burn pit! Oil Furnace & Central Air as well! Add some Garden areas or fencing and raise animals - plenty of room for both! Horses, chickens, goats and of course dogs & cats!! Natural spring runs along rear boundary to engineer easy animal water access option. Watch the deer walk right up to your house!! Circular driveway allows for easy access and plenty of parking for multiple vehicles with Garage and carport coverage! Lovely views in all directions. Less than 5 min from I-81 for easy commute but all the country serenity you could ask for! Neighbor (log home) owns the 51 ac pasture behind. Caution if pellet stove is in use during showing - top & sides are warm but door is HOT and will burn - please do not touch and make sure children are safe.
Location
State MD
County Washington
Zoning A(R)
Rooms
Other Rooms Living Room, Dining Room, Bedroom 2, Bedroom 3, Kitchen, Bedroom 1, Laundry, Mud Room, Bathroom 1
Basement Outside Entrance, Partial, Walkout Stairs, Dirt Floor
Interior
Interior Features Floor Plan - Traditional, Formal/Separate Dining Room, Kitchen - Galley, Carpet
Hot Water Electric
Heating Forced Air, Other
Cooling Central A/C
Flooring Carpet, Laminated
Equipment Dryer, Oven/Range - Electric, Refrigerator, Washer
Appliance Dryer, Oven/Range - Electric, Refrigerator, Washer
Heat Source Oil, Other
Laundry Main Floor
Exterior
Exterior Feature Patio(s), Porch(es)
Parking Features Garage - Front Entry
Garage Spaces 2.0
Carport Spaces 1
Water Access N
Roof Type Metal
Accessibility Other
Porch Patio(s), Porch(es)
Total Parking Spaces 2
Garage Y
Building
Story 2.5
Sewer On Site Septic, Gravity Sept Fld
Water Well
Architectural Style Farmhouse/National Folk
Level or Stories 2.5
Additional Building Above Grade, Below Grade
New Construction N
Schools
School District Washington County Public Schools
Others
Senior Community No
Tax ID 2202014106
Ownership Fee Simple
SqFt Source Estimated
Horse Property Y
Horse Feature Horses Allowed
Special Listing Condition Standard
Read Less Info
Want to know what your home might be worth? Contact us for a FREE valuation!

Our team is ready to help you sell your home for the highest possible price ASAP

Bought with Chris R Reeder • Long & Foster Real Estate, Inc.







