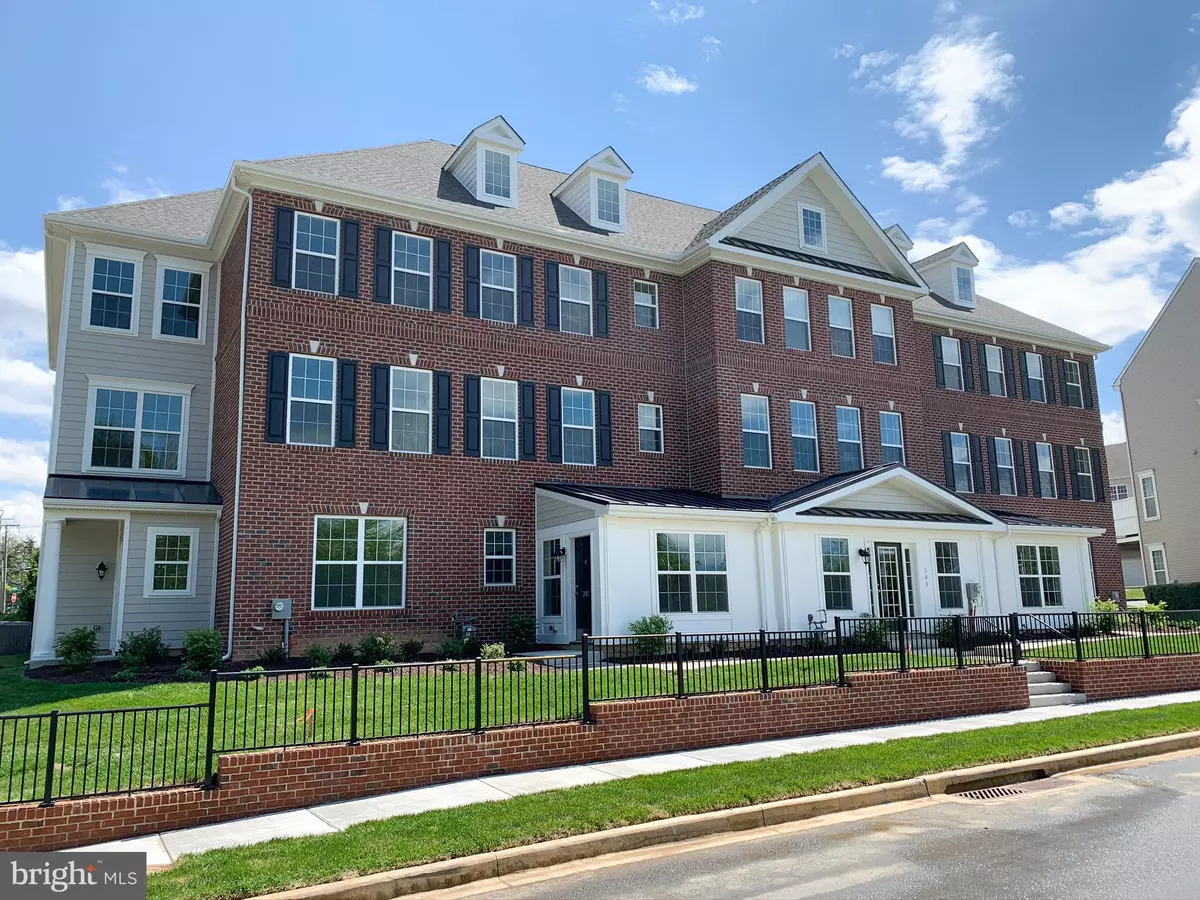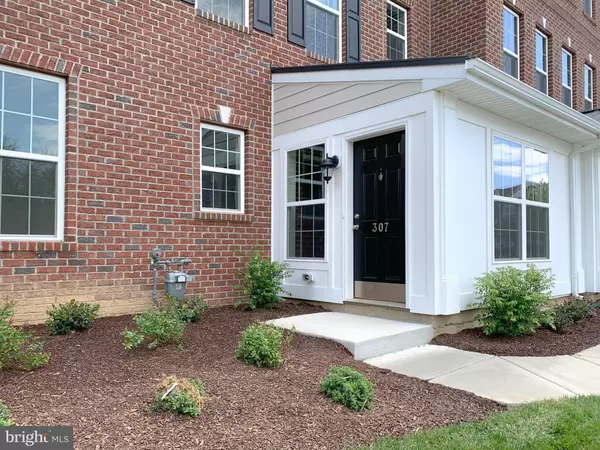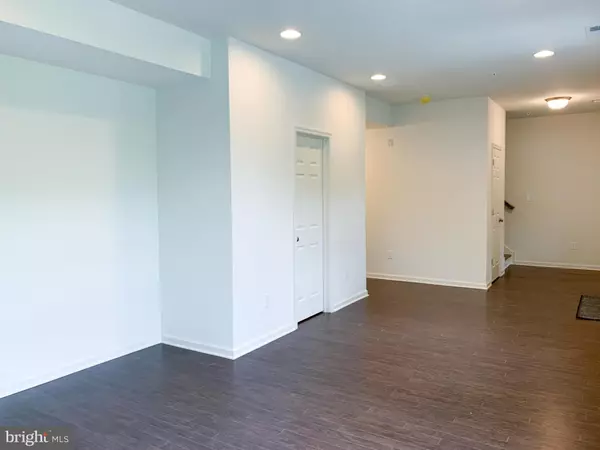$398,395
$398,395
For more information regarding the value of a property, please contact us for a free consultation.
3 Beds
3 Baths
2,500 SqFt
SOLD DATE : 08/03/2020
Key Details
Sold Price $398,395
Property Type Townhouse
Sub Type Interior Row/Townhouse
Listing Status Sold
Purchase Type For Sale
Square Footage 2,500 sqft
Price per Sqft $159
Subdivision Darley Green
MLS Listing ID DENC500790
Sold Date 08/03/20
Style Manor
Bedrooms 3
Full Baths 2
Half Baths 1
HOA Fees $72/mo
HOA Y/N Y
Abv Grd Liv Area 2,500
Originating Board BRIGHT
Year Built 2020
Tax Year 2020
Lot Size 3,000 Sqft
Acres 0.07
Property Description
Quick- Delivery home now available! This is the Montgomery model in the new Manor Town Homes at Darley Green. One of Montchanin Builders newest designs in Delaware's most unique community features a enclosed front porch and more than 2,500 square feet. 3 bedrooms, 2 1/2 baths, 2 car garage, open and airy kitchen with center island, 9' ceilings on ALL levels, library and so much more! Entry level features a large foyer, with coat closet, included open recreation/family room and access to 2- car garage. Main level boasts a bright and open floorplan with living, dining, kitchen, breakfast room and powder room. Upstairs find the master bedroom, with large walk-in closet, and master bathroom. Find 2 additional bedrooms, large closets and bedroom level laundry. This home is available for quick- delivery and finished with desirable options and upgrades. Darley Green is Wilmington's most exciting new home location -- offering a state-of-the-art library located within the community as well as walking trails and green open spaces for homeowners to enjoy! With excellent financing programs and closing cost incentives this is a great time to visit Montchanin Builders at Darley Green to reserve your homesite today! Call to schedule a virtual tour at 302-655-2600.
Location
State DE
County New Castle
Area Brandywine (30901)
Zoning HT1
Interior
Interior Features Breakfast Area, Combination Kitchen/Dining, Floor Plan - Open, Kitchen - Gourmet, Kitchen - Island, Pantry, Recessed Lighting, Sprinkler System
Hot Water Electric
Heating Central, Forced Air, Programmable Thermostat
Cooling Central A/C, Programmable Thermostat
Flooring Ceramic Tile, Carpet, Vinyl
Equipment Oven/Range - Gas, Dishwasher, Disposal, Built-In Microwave
Fireplace N
Appliance Oven/Range - Gas, Dishwasher, Disposal, Built-In Microwave
Heat Source Natural Gas
Laundry Upper Floor
Exterior
Parking Features Garage - Rear Entry
Garage Spaces 2.0
Utilities Available Natural Gas Available
Amenities Available Other
Water Access N
Roof Type Asphalt
Accessibility None
Attached Garage 2
Total Parking Spaces 2
Garage Y
Building
Lot Description Interior
Story 3
Foundation Slab
Sewer Public Sewer
Water Public
Architectural Style Manor
Level or Stories 3
Additional Building Above Grade
Structure Type 9'+ Ceilings
New Construction Y
Schools
Elementary Schools Claymont
Middle Schools Talley
High Schools Mount Pleasant
School District Brandywine
Others
Pets Allowed Y
HOA Fee Include All Ground Fee,Common Area Maintenance,Lawn Care Front,Lawn Maintenance,Snow Removal
Senior Community No
Tax ID NO TAX RECORD
Ownership Fee Simple
SqFt Source Estimated
Security Features Carbon Monoxide Detector(s),Sprinkler System - Indoor,Smoke Detector
Acceptable Financing Cash, FHA, VA, Conventional
Horse Property N
Listing Terms Cash, FHA, VA, Conventional
Financing Cash,FHA,VA,Conventional
Special Listing Condition Standard
Pets Allowed Number Limit, Breed Restrictions
Read Less Info
Want to know what your home might be worth? Contact us for a FREE valuation!

Our team is ready to help you sell your home for the highest possible price ASAP

Bought with Tilni Patel • Empower Real Estate, LLC







