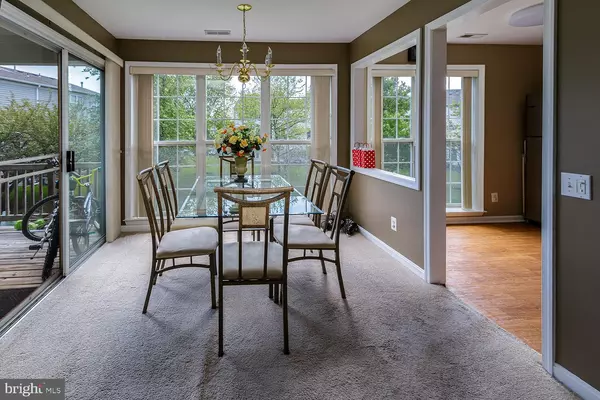$148,500
$154,900
4.1%For more information regarding the value of a property, please contact us for a free consultation.
2 Beds
3 Baths
1,270 SqFt
SOLD DATE : 07/31/2020
Key Details
Sold Price $148,500
Property Type Condo
Sub Type Condo/Co-op
Listing Status Sold
Purchase Type For Sale
Square Footage 1,270 sqft
Price per Sqft $116
Subdivision Summerhill
MLS Listing ID NJBL372238
Sold Date 07/31/20
Style Colonial
Bedrooms 2
Full Baths 2
Half Baths 1
Condo Fees $227/mo
HOA Y/N N
Abv Grd Liv Area 1,270
Originating Board BRIGHT
Year Built 1997
Annual Tax Amount $4,670
Tax Year 2019
Lot Dimensions 0.00 x 0.00
Property Description
As soon as you step into the Spacious Foyer, you will be greeted with a Soaring- Two Story- Cathedral Ceiling... Ceramic Flooring and Beautiful Earth-Tone Paint Colors... that will tug at your heart-strings causing you to... instantly fall in love with your new home! The Spacious Sun-Lit Living Room Showcases an Elaborate Gas Fireplace with Custom Crown Molding, Shadow Boxing, Dental Molding along with Marble around the enclosure. The Warm Earth-Tone Paint Colors along with a Wall of Widows overlooking a Picturesque Court-Yard with Professional Landscape Design and Colorful Trees... creates a Peaceful and Pleasant Place to call... Home Sweet Home. The Spacious Dining Room provides more than enough room for entertaining guests to enjoy a good meal. The Kitchen is equipped with a Stainless Steel Appliance Package, more than enough Cabinetry and Countertop and is Open to the Dining Room. Listen to the sounds of the birds singing as you relax on your private deck overlooking the court yard. The Master Bedroom has a Master Bath and Walk-In Closet, Cathedral Ceiling, Paneled Doors and Warm Earth-Tone Paint Colors... Surely a Sanctuary of Serenity to rest peacefully at the end of the day. The Second Bedroom is Surprisingly Large along with a Walk-In Closet, Cathedral Ceiling and access to Large Hall Bathroom. This Master Piece is situated in a Premium... Highly Sought After... Court-Yard Location that simply cannot be replicated in any other home... Come by and See For Yourself! Book your appointment today!
Location
State NJ
County Burlington
Area Delran Twp (20310)
Zoning RESD
Rooms
Other Rooms Living Room, Dining Room, Primary Bedroom, Bedroom 2, Kitchen, Foyer, Other, Primary Bathroom
Interior
Interior Features Carpet, Ceiling Fan(s), Dining Area, Family Room Off Kitchen, Floor Plan - Open, Primary Bath(s), Recessed Lighting, Tub Shower, Walk-in Closet(s), Window Treatments, Other
Hot Water Natural Gas
Heating Forced Air
Cooling Central A/C
Fireplaces Type Gas/Propane
Equipment Dishwasher, Disposal, Dryer, Microwave, Oven/Range - Gas, Refrigerator, Stainless Steel Appliances, Washer
Fireplace Y
Appliance Dishwasher, Disposal, Dryer, Microwave, Oven/Range - Gas, Refrigerator, Stainless Steel Appliances, Washer
Heat Source Natural Gas
Laundry Upper Floor
Exterior
Parking On Site 2
Amenities Available None
Water Access N
Accessibility None
Garage N
Building
Story 2
Sewer Public Sewer
Water Public
Architectural Style Colonial
Level or Stories 2
Additional Building Above Grade, Below Grade
New Construction N
Schools
Elementary Schools Millbridge E.S.
Middle Schools Delran M.S.
High Schools Delran H.S.
School District Delran Township Public Schools
Others
Pets Allowed Y
HOA Fee Include All Ground Fee,Common Area Maintenance,Ext Bldg Maint,Insurance,Lawn Care Front,Lawn Care Rear,Lawn Care Side,Lawn Maintenance,Management,Road Maintenance,Snow Removal,Trash
Senior Community No
Tax ID 10-00118 21-00001-C0092
Ownership Condominium
Acceptable Financing Conventional, Cash
Listing Terms Conventional, Cash
Financing Conventional,Cash
Special Listing Condition Standard
Pets Allowed Dogs OK, Cats OK
Read Less Info
Want to know what your home might be worth? Contact us for a FREE valuation!

Our team is ready to help you sell your home for the highest possible price ASAP

Bought with Christine Peyton • Keller Williams Realty - Cherry Hill







