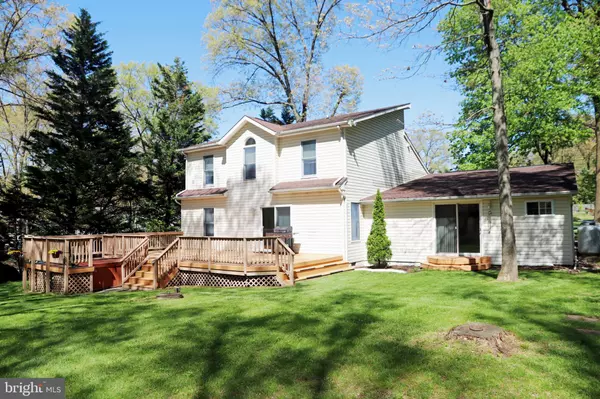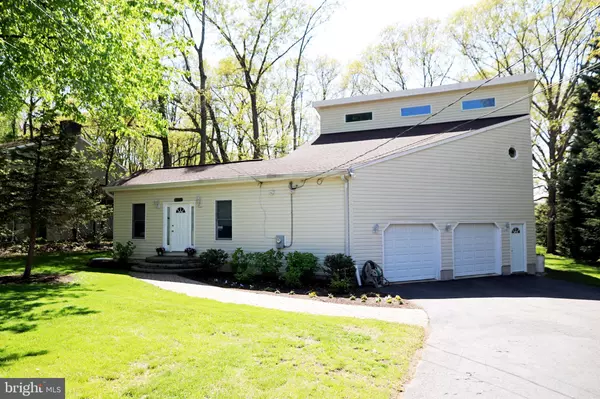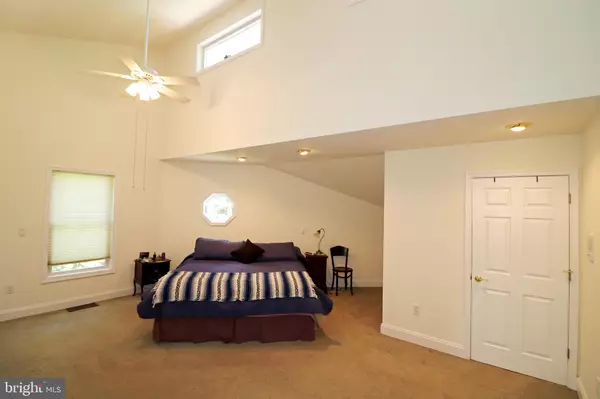$435,000
$435,000
For more information regarding the value of a property, please contact us for a free consultation.
4 Beds
3 Baths
2,638 SqFt
SOLD DATE : 08/13/2020
Key Details
Sold Price $435,000
Property Type Single Family Home
Sub Type Detached
Listing Status Sold
Purchase Type For Sale
Square Footage 2,638 sqft
Price per Sqft $164
Subdivision Elvaton Acres
MLS Listing ID MDAA432664
Sold Date 08/13/20
Style Contemporary
Bedrooms 4
Full Baths 2
Half Baths 1
HOA Y/N N
Abv Grd Liv Area 2,638
Originating Board BRIGHT
Year Built 1953
Annual Tax Amount $4,384
Tax Year 2019
Lot Size 0.505 Acres
Acres 0.51
Property Description
Price adjustment!! Why settle for a Cookie Cutter house when you can have a one of a kind home?!**This beautiful contemporary home is just what you have been waiting for!**Professionally painted throughout!**A major remodel & custom built addition in 2002, makes this home unique in the desirable neighborhood of Elvaton Acres**Lovely Master Bedroom has vaulted ceilings, huge walk-in closet with built-ins and large Master Bathroom with Jacuzzi tub and separate shower with radiant heat floor rough-in!**Separate dining room with hardwood floors**Spacious kitchen with breakfast bar and deep pantry**6 Hunter ceiling fans w/lights**Nice level 1/2 acre lot with super 32X16 deck & hot tub!!**3 exterior motion controlled spot lights**over-sized 2 car garage is a car enthusiast's dream, featuring foam board insulated floors, radiant floor heating rough-in and 2 insulated Clopay doors**The stand-up crawl space is perfect for a wine cellar!**So much storage in this home!**Take a look at the virtual tour (use full screen) and come visit this gem before it's gone!
Location
State MD
County Anne Arundel
Zoning R2
Rooms
Other Rooms Living Room, Dining Room, Primary Bedroom, Bedroom 2, Kitchen, Family Room, Bedroom 1, Bathroom 3, Primary Bathroom
Basement Other, Unfinished
Main Level Bedrooms 4
Interior
Interior Features Carpet, Ceiling Fan(s), Dining Area, Kitchen - Island, Primary Bath(s), Pantry, Recessed Lighting, Skylight(s), Walk-in Closet(s), Wood Floors, WhirlPool/HotTub, Water Treat System, Built-Ins, Intercom
Hot Water Bottled Gas
Heating Forced Air
Cooling Ceiling Fan(s), Central A/C
Equipment Dishwasher, Dryer, Icemaker, Microwave, Refrigerator, Stove, Washer
Appliance Dishwasher, Dryer, Icemaker, Microwave, Refrigerator, Stove, Washer
Heat Source Propane - Owned
Laundry Upper Floor
Exterior
Parking Features Additional Storage Area, Garage - Front Entry, Garage Door Opener, Oversized
Garage Spaces 2.0
Water Access N
Accessibility None
Attached Garage 2
Total Parking Spaces 2
Garage Y
Building
Lot Description Landscaping, Rear Yard
Story 2
Foundation Concrete Perimeter
Sewer Septic Exists
Water Well, Conditioner, Filter
Architectural Style Contemporary
Level or Stories 2
Additional Building Above Grade, Below Grade
New Construction N
Schools
Elementary Schools Southgate
Middle Schools Old Mill Middle North
High Schools Old Mill
School District Anne Arundel County Public Schools
Others
Senior Community No
Tax ID 020325028784700
Ownership Fee Simple
SqFt Source Estimated
Special Listing Condition Standard
Read Less Info
Want to know what your home might be worth? Contact us for a FREE valuation!

Our team is ready to help you sell your home for the highest possible price ASAP

Bought with Andrea Thomas • Coldwell Banker Realty







