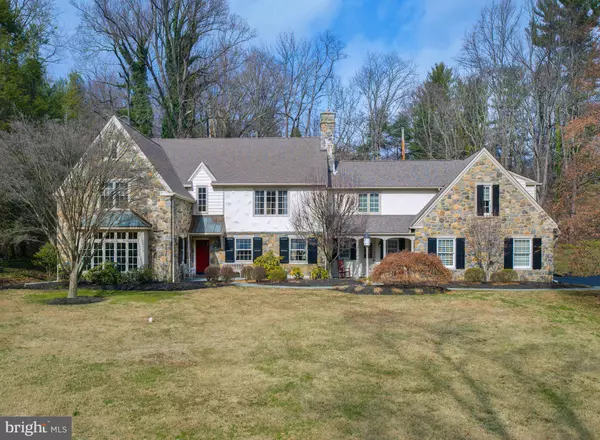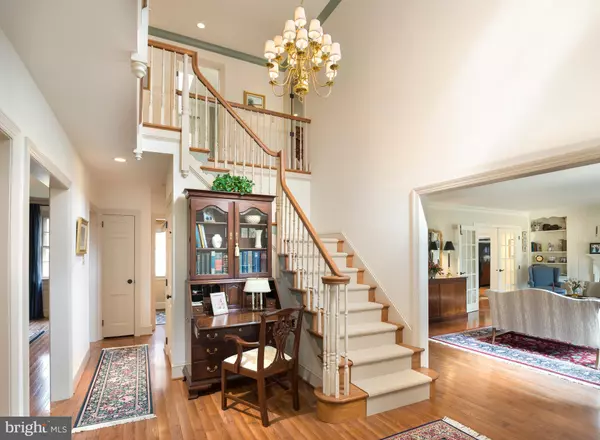$1,280,000
$1,350,000
5.2%For more information regarding the value of a property, please contact us for a free consultation.
5 Beds
6 Baths
5,516 SqFt
SOLD DATE : 09/08/2020
Key Details
Sold Price $1,280,000
Property Type Single Family Home
Sub Type Detached
Listing Status Sold
Purchase Type For Sale
Square Footage 5,516 sqft
Price per Sqft $232
Subdivision Rittenhouse Arbor
MLS Listing ID PADE517282
Sold Date 09/08/20
Style Colonial
Bedrooms 5
Full Baths 3
Half Baths 3
HOA Y/N N
Abv Grd Liv Area 5,516
Originating Board BRIGHT
Year Built 1954
Annual Tax Amount $21,676
Tax Year 2020
Lot Size 0.857 Acres
Acres 0.86
Lot Dimensions 0.00 x 0.00
Property Description
Exceptional location, exceptional living, exceptional 5 bedroom, 3 full and 3 1/2 bath stone and plank home in Radnor s premium neighborhood.The street of and those surrounding 799 Harrison, are among the townships most demanded as they offer a hard to define blend of estate home living and turn back the clock, ride your bike, visit your neighbor level of community. Originally constructed as a stone cape cod, this home has undergone multiple additions and renovations as the demand for more relaxed family living has called for expanded bright, informal spaces. A two story foyer opens to views of the living room, dining room, second floor overlook and study.Once the homes master bedroom and now purposed as a large study/fifth bedroom with full bath providing flexible living for the multi-generational family or a exceptional guest/work suite.A not so formal living room with fireplace and front facing windows is flanked by a formal dining room with substantial chair rail detailing and western exposure . Positioned between the kitchen and dining room find a handsome stone topped wet bar with extensive storage and display cabinetry making for effortless, elegant serving. Enjoying views of the property deep stone terrace and handsome stone wall the kitchen, renovated in 2011, opens to a breakfast room and beyond to a large vaulted ceiling family room with stone surround fireplace and wrap around views of gardens and terrace. A separate stair from this extraordinary family space leads to an unexpected, large office, recreation room or bunk space with half bath and separately zoned heating. The turned front stair leads to three bedrooms, one with dramatic volume ceiling and double closets which shared a granite hall bath with shower, double vanities, and under window tub. The master bedroom is reason enough to purchase the home. A tray ceiling, off to the side sitting area, his and her walk-in closets and superior master bath with cave shower, jetted tub and wash-stand height vanity with double sinks and excellent storage. A beautiful stoned patio provides the perfect space for outdoor family or guest entertaining space, and enjoys privacy and beautiful views of the surrounding trees and plantings.
Location
State PA
County Delaware
Area Radnor Twp (10436)
Zoning R-10
Rooms
Basement Full
Main Level Bedrooms 1
Interior
Interior Features Breakfast Area, Built-Ins, Dining Area, Floor Plan - Traditional, Formal/Separate Dining Room, Kitchen - Island, Primary Bath(s)
Hot Water Natural Gas
Heating Forced Air
Cooling Central A/C
Fireplaces Number 2
Fireplaces Type Gas/Propane, Wood
Equipment Dishwasher, Cooktop, Oven - Double, Oven - Wall, Stainless Steel Appliances
Fireplace Y
Appliance Dishwasher, Cooktop, Oven - Double, Oven - Wall, Stainless Steel Appliances
Heat Source Natural Gas
Laundry Main Floor
Exterior
Parking Features Garage - Side Entry, Garage Door Opener
Garage Spaces 3.0
Water Access N
Accessibility None
Attached Garage 3
Total Parking Spaces 3
Garage Y
Building
Lot Description Corner
Story 2
Sewer Public Sewer
Water Public
Architectural Style Colonial
Level or Stories 2
Additional Building Above Grade, Below Grade
New Construction N
Schools
School District Radnor Township
Others
Senior Community No
Tax ID 36-04-02231-00
Ownership Fee Simple
SqFt Source Estimated
Horse Property N
Special Listing Condition Standard
Read Less Info
Want to know what your home might be worth? Contact us for a FREE valuation!

Our team is ready to help you sell your home for the highest possible price ASAP

Bought with Maxine Goldberg • BHHS Fox & Roach-Bryn Mawr







