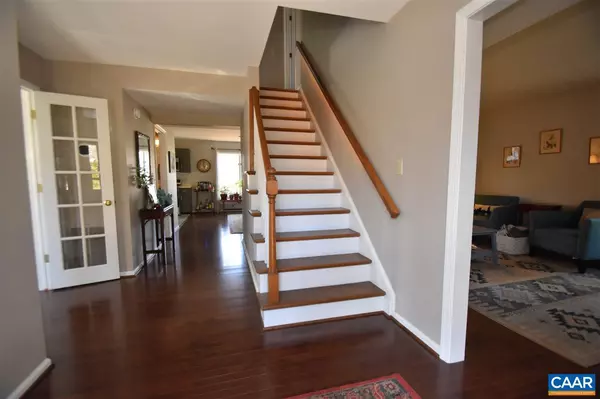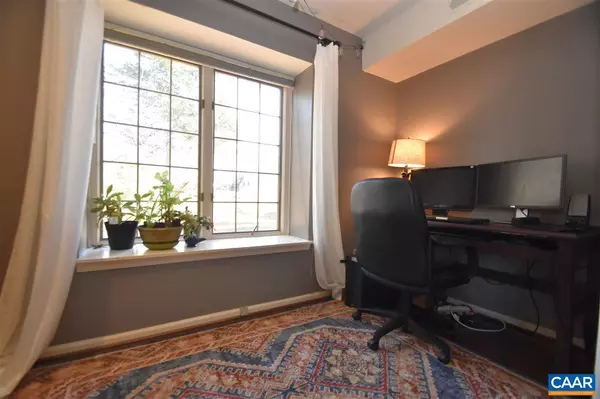$410,000
$415,000
1.2%For more information regarding the value of a property, please contact us for a free consultation.
3 Beds
3 Baths
2,043 SqFt
SOLD DATE : 01/31/2020
Key Details
Sold Price $410,000
Property Type Single Family Home
Sub Type Detached
Listing Status Sold
Purchase Type For Sale
Square Footage 2,043 sqft
Price per Sqft $200
Subdivision Unknown
MLS Listing ID 598268
Sold Date 01/31/20
Style Other
Bedrooms 3
Full Baths 2
Half Baths 1
HOA Fees $9/ann
HOA Y/N Y
Abv Grd Liv Area 2,043
Originating Board CAAR
Year Built 1989
Annual Tax Amount $3,300
Tax Year 2019
Lot Size 0.360 Acres
Acres 0.36
Property Description
Privacy & easy access through back yard lead you north to Wegmans and south to Biscuit Run state park! Rare to find this level of privacy & size so close to downtown Cville. Over 2,000sf of finished space sitting atop 1,000sf walk out basement that can be finished. Massive rear deck w/ wooded views is perfect for entertaining, relaxing & watching wildlife. New roof! New flooring on 1st floor, recent interior paint & updates. Chiminea on elevated stone area looking toward Biscuit Run park. Cathedral ceiling in master suite bed & bathrooms. Jetted tub. Skylights allow loads of natural light to enter into home. Great home office w/ bay window. Access to hundreds of acres of woods & trails from property. Hiking and Mt Bike heaven....,Solid Surface Counter,Wood Cabinets,Fireplace in Family Room
Location
State VA
County Albemarle
Zoning R-1
Rooms
Other Rooms Living Room, Dining Room, Primary Bedroom, Kitchen, Family Room, Foyer, Laundry, Office, Primary Bathroom, Full Bath, Half Bath, Additional Bedroom
Basement Full, Interior Access, Outside Entrance, Unfinished, Walkout Level
Interior
Interior Features Skylight(s), Pantry, Recessed Lighting
Heating Heat Pump(s)
Cooling Central A/C
Flooring Carpet, Ceramic Tile, Vinyl, Wood
Fireplaces Number 1
Fireplaces Type Wood
Equipment Dryer, Washer/Dryer Hookups Only, Washer, Dishwasher, Oven/Range - Electric, Microwave, Refrigerator
Fireplace Y
Appliance Dryer, Washer/Dryer Hookups Only, Washer, Dishwasher, Oven/Range - Electric, Microwave, Refrigerator
Exterior
Exterior Feature Deck(s)
Roof Type Composite
Accessibility None
Porch Deck(s)
Garage N
Building
Lot Description Sloping, Partly Wooded, Private, Cul-de-sac
Story 2
Foundation Block, Slab
Sewer Public Sewer
Water Public
Architectural Style Other
Level or Stories 2
Additional Building Above Grade, Below Grade
Structure Type High,Vaulted Ceilings,Cathedral Ceilings
New Construction N
Schools
Middle Schools Walton
High Schools Monticello
School District Albemarle County Public Schools
Others
Ownership Other
Special Listing Condition Standard
Read Less Info
Want to know what your home might be worth? Contact us for a FREE valuation!

Our team is ready to help you sell your home for the highest possible price ASAP

Bought with DAVID COOKE • LONG & FOSTER - CHARLOTTESVILLE







