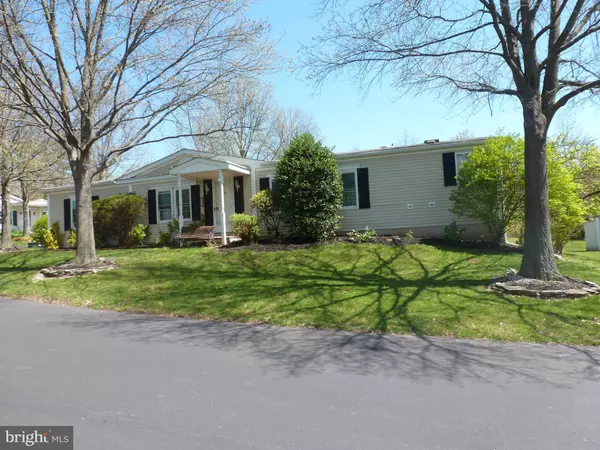$136,500
$155,000
11.9%For more information regarding the value of a property, please contact us for a free consultation.
3 Beds
2 Baths
1,680 SqFt
SOLD DATE : 08/03/2020
Key Details
Sold Price $136,500
Property Type Manufactured Home
Sub Type Manufactured
Listing Status Sold
Purchase Type For Sale
Square Footage 1,680 sqft
Price per Sqft $81
Subdivision Hidden Springs Mhp
MLS Listing ID PAMC647290
Sold Date 08/03/20
Style Ranch/Rambler
Bedrooms 3
Full Baths 2
HOA Fees $490/mo
HOA Y/N Y
Abv Grd Liv Area 1,680
Originating Board BRIGHT
Land Lease Amount 490.0
Land Lease Frequency Monthly
Year Built 1991
Annual Tax Amount $1,951
Tax Year 2020
Lot Size 5,000 Sqft
Acres 0.11
Lot Dimensions 50 x 100
Property Description
Welcome to this Hidden Springs 55+ Community. This Starwood Model is situated on a great corner lot located on a dead-end street. A 3 bedroom, 2 full bath home is a rare find in this Community. Spacious living room with vaulted ceiling, formal dining room for entertaining, large eat-in kitchen with plenty of cabinet space. Convenient laundry area with utility sink off of the kitchen. From laundry area is an exit to the over-sized one car attached garage which has extra storage space. Crown molding throughout. Bright and cheery all season Sunroom with central air and heat. A slider to a relaxing enclosed porch with maintenance free decking, windows, screens and electric, and a great addition of an electric retractable awning for your outside patio. There is also a shed for more storage. The master bath has a soaking tub and a stall shower, and double sink. For privacy the floor plan features the master bedroom on one side of the home and the other 2 bedrooms are located on the opposite side of the home. Hidden Springs offers great amenities. A pool, clubhouse, and offers many bus trips to enjoy.
Location
State PA
County Montgomery
Area Franconia Twp (10634)
Zoning R50
Rooms
Other Rooms Living Room, Dining Room, Primary Bedroom, Bedroom 2, Kitchen, Sun/Florida Room, Laundry, Bathroom 3, Primary Bathroom, Full Bath
Main Level Bedrooms 3
Interior
Interior Features Carpet, Ceiling Fan(s), Chair Railings, Crown Moldings, Kitchen - Eat-In, Primary Bath(s), Skylight(s), Soaking Tub, Stall Shower, Tub Shower, Window Treatments
Hot Water Electric
Cooling Central A/C
Flooring Fully Carpeted, Vinyl, Laminated
Fireplaces Number 1
Fireplaces Type Electric
Equipment Dishwasher, Oven - Self Cleaning, Oven/Range - Electric, Water Heater
Fireplace Y
Window Features Screens,Skylights,Sliding
Appliance Dishwasher, Oven - Self Cleaning, Oven/Range - Electric, Water Heater
Heat Source Electric
Laundry Main Floor
Exterior
Parking Features Additional Storage Area, Garage - Side Entry, Garage Door Opener, Inside Access
Garage Spaces 3.0
Utilities Available Cable TV Available, Electric Available, Phone Available, Sewer Available, Water Available
Amenities Available Club House, Pool - Outdoor, Recreational Center, Retirement Community, Community Center, Common Grounds
Water Access N
Roof Type Shingle
Accessibility Doors - Swing In, No Stairs, 2+ Access Exits
Attached Garage 1
Total Parking Spaces 3
Garage Y
Building
Lot Description Corner, Front Yard, Rented Lot, SideYard(s)
Story 1
Foundation Concrete Perimeter, Crawl Space
Sewer Public Sewer
Water Public
Architectural Style Ranch/Rambler
Level or Stories 1
Additional Building Above Grade, Below Grade
New Construction N
Schools
Elementary Schools E.M. Crouthamel
High Schools Souderton Area Senior
School District Souderton Area
Others
Pets Allowed Y
HOA Fee Include Common Area Maintenance,Trash,Snow Removal
Senior Community Yes
Age Restriction 55
Tax ID 34-00-05020-634
Ownership Land Lease
SqFt Source Assessor
Security Features Fire Detection System,Smoke Detector
Acceptable Financing Cash, Conventional
Horse Property N
Listing Terms Cash, Conventional
Financing Cash,Conventional
Special Listing Condition Standard
Pets Allowed Size/Weight Restriction, Case by Case Basis
Read Less Info
Want to know what your home might be worth? Contact us for a FREE valuation!

Our team is ready to help you sell your home for the highest possible price ASAP

Bought with Michael Blum • Weichert Realtors







