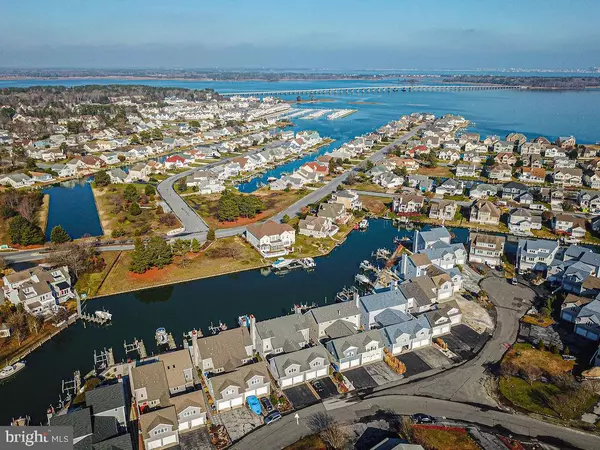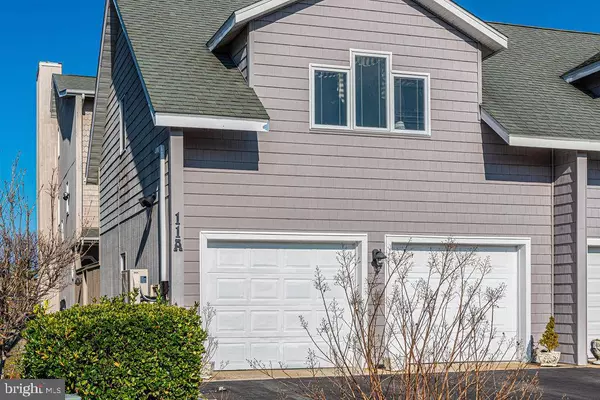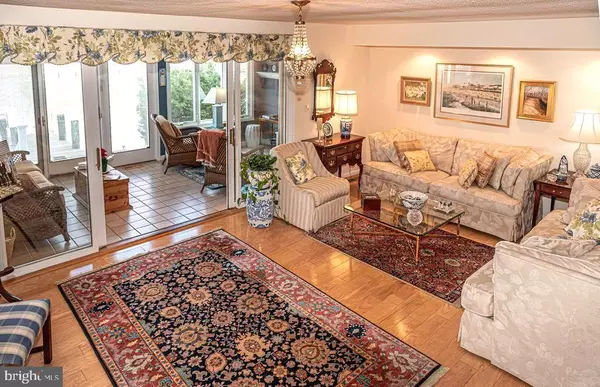$445,000
$469,000
5.1%For more information regarding the value of a property, please contact us for a free consultation.
4 Beds
5 Baths
3,538 SqFt
SOLD DATE : 07/10/2020
Key Details
Sold Price $445,000
Property Type Single Family Home
Sub Type Twin/Semi-Detached
Listing Status Sold
Purchase Type For Sale
Square Footage 3,538 sqft
Price per Sqft $125
Subdivision Ocean Pines - Wood Duck Ii
MLS Listing ID MDWO111392
Sold Date 07/10/20
Style Coastal,Transitional
Bedrooms 4
Full Baths 4
Half Baths 1
HOA Fees $86/ann
HOA Y/N Y
Abv Grd Liv Area 3,538
Originating Board BRIGHT
Year Built 1989
Annual Tax Amount $3,867
Tax Year 2020
Lot Size 7,366 Sqft
Acres 0.17
Lot Dimensions 0.00 x 0.00
Property Description
SIGNIFICANT PRICE REDUCTION - LUXURY DIRECT WATERFRONT in Wood Duck II- 4 bed/4.5 baths - 3,538+-sq. ft., NO CONDO FEES! Dock w/lift allows quick access to open deep water. PARK AND WATER VIEWS from deck/balconies on all levels. Private entrance thru enclosed patio opens to a gracious home - living rm w/fireplace, tiled all-season waterfront sunroom w/sliders to deck, retractable awning, dock, boat lift. Enjoy spacious dining options, XL gourmet kitchen w/island, JennAir down/draft range, double wall ovens, Corian counters, pantry, breakfast table area, built-in desk. Hardwood floors 1st level, stylish powder rm. Convenient interior access from 2-car garage opens to hall, laundry, kitchen and 2nd of TWO staircases, this one with optional chair lift! The entry foyer w/3 level architectural "split" staircase opens to a charming landing with amazing flex space beyond. Currently used as a great room/study - a potential 4th bedroom/bath "in-law suite" w/waterfront balcony. This level has 2 addit. bedrooms w/full baths, PLUS a 2nd FULL KITCHEN, back staircase w/chair lift down to 1st floor! Bonus 3rd level features XL private bedroom w/sitting area, full bath, waterfront balcony. Features incl. newer roof, multiple zone HVAC's (3) including 2 "Apollo"/hot water combo units, central vacuum, intercom and Pella windows. Original bulkhead has been replaced. This home is perfect - just for you and with room for more !
Location
State MD
County Worcester
Area Worcester Ocean Pines
Zoning R-3
Rooms
Other Rooms Living Room, Dining Room, Kitchen, Breakfast Room, Sun/Florida Room, Utility Room, Bathroom 1
Interior
Interior Features 2nd Kitchen, Additional Stairway, Breakfast Area, Bar, Built-Ins, Ceiling Fan(s), Central Vacuum, Combination Dining/Living, Combination Kitchen/Dining, Intercom, Kitchen - Island, Kitchen - Gourmet, Kitchen - Eat-In, Laundry Chute, Primary Bedroom - Bay Front, Pantry, Kitchen - Table Space, Primary Bath(s), Recessed Lighting, Soaking Tub, Stall Shower, Tub Shower, Upgraded Countertops, Walk-in Closet(s), Window Treatments, Wood Floors, Other, Carpet, Dining Area, Double/Dual Staircase, Efficiency, Floor Plan - Open, Floor Plan - Traditional, Kitchen - Country
Hot Water Multi-tank
Heating Forced Air, Other, Zoned
Cooling Ceiling Fan(s), Central A/C
Flooring Ceramic Tile, Hardwood, Partially Carpeted
Fireplaces Number 1
Fireplaces Type Fireplace - Glass Doors, Gas/Propane, Mantel(s)
Equipment Built-In Microwave, Central Vacuum, Cooktop - Down Draft, Disposal, Icemaker, Intercom, Microwave, Oven - Double, Oven - Self Cleaning, Oven - Wall, Oven/Range - Electric, Range Hood, Trash Compactor, Refrigerator, Washer, Water Heater, Water Heater - Tankless, Dishwasher, Dryer, Exhaust Fan, Extra Refrigerator/Freezer
Fireplace Y
Window Features Casement,Insulated,Screens,Sliding
Appliance Built-In Microwave, Central Vacuum, Cooktop - Down Draft, Disposal, Icemaker, Intercom, Microwave, Oven - Double, Oven - Self Cleaning, Oven - Wall, Oven/Range - Electric, Range Hood, Trash Compactor, Refrigerator, Washer, Water Heater, Water Heater - Tankless, Dishwasher, Dryer, Exhaust Fan, Extra Refrigerator/Freezer
Heat Source Natural Gas, Other
Laundry Has Laundry, Main Floor
Exterior
Exterior Feature Balconies- Multiple, Deck(s), Patio(s)
Parking Features Garage - Front Entry, Inside Access
Garage Spaces 2.0
Fence Privacy, Partially
Utilities Available Cable TV Available, Natural Gas Available, Under Ground
Amenities Available Beach Club, Community Center, Tot Lots/Playground, Bike Trail, Boat Ramp, Club House, Jog/Walk Path, Lake, Non-Lake Recreational Area, Pool - Outdoor, Basketball Courts, Beach, Common Grounds, Golf Club, Golf Course, Golf Course Membership Available, Meeting Room, Pier/Dock, Pool - Indoor, Putting Green, Recreational Center, Tennis Courts
Waterfront Description Private Dock Site
Water Access Y
Water Access Desc Boat - Powered,Canoe/Kayak,Personal Watercraft (PWC),Fishing Allowed
View Canal, Courtyard, Panoramic, Park/Greenbelt, Scenic Vista, Water
Roof Type Asphalt,Pitched
Accessibility Chairlift, Mobility Improvements
Porch Balconies- Multiple, Deck(s), Patio(s)
Attached Garage 2
Total Parking Spaces 2
Garage Y
Building
Lot Description Bulkheaded, Open, Cul-de-sac, Other
Story 3
Foundation Block, Crawl Space
Sewer Public Sewer
Water Public
Architectural Style Coastal, Transitional
Level or Stories 3
Additional Building Above Grade, Below Grade
New Construction N
Schools
Elementary Schools Showell
Middle Schools Stephen Decatur
High Schools Stephen Decatur
School District Worcester County Public Schools
Others
Pets Allowed Y
HOA Fee Include Common Area Maintenance,Management,Recreation Facility
Senior Community No
Tax ID 03-131408
Ownership Fee Simple
SqFt Source Assessor
Security Features Intercom
Special Listing Condition Standard
Pets Allowed No Pet Restrictions
Read Less Info
Want to know what your home might be worth? Contact us for a FREE valuation!

Our team is ready to help you sell your home for the highest possible price ASAP

Bought with BETH EVANS • Berkshire Hathaway HomeServices PenFed Realty







