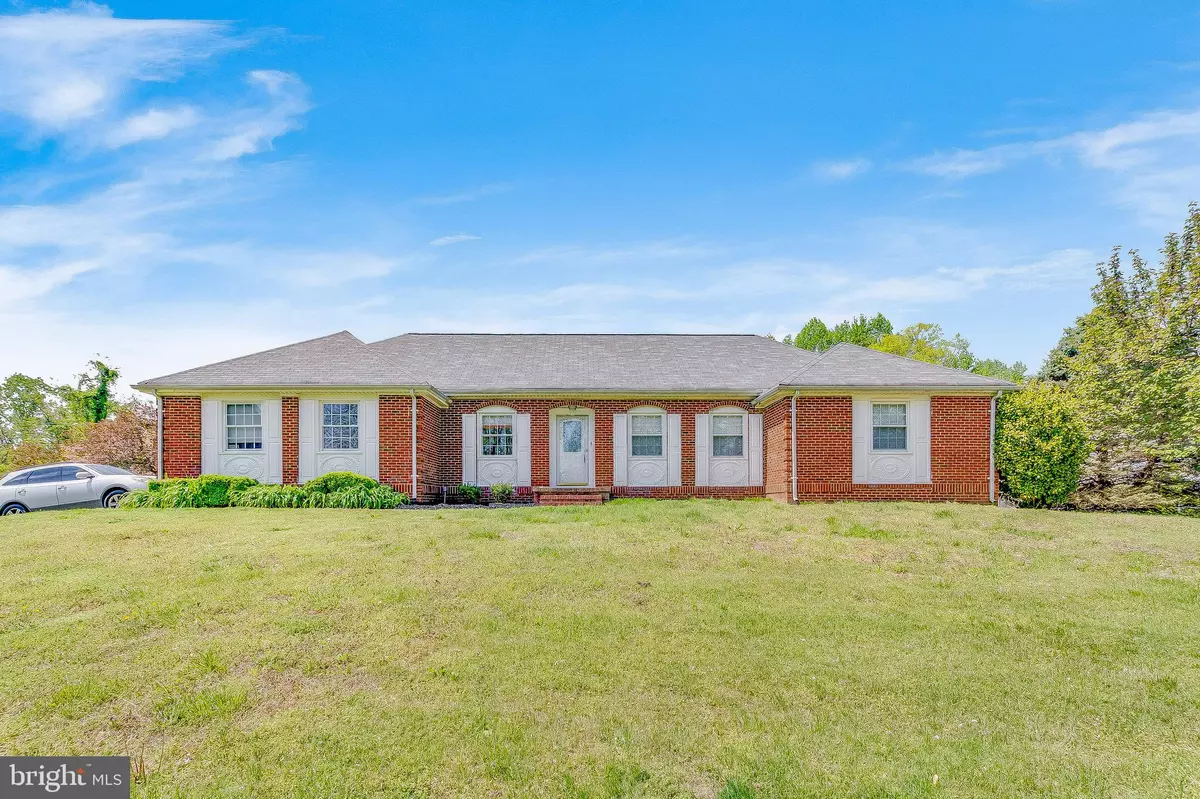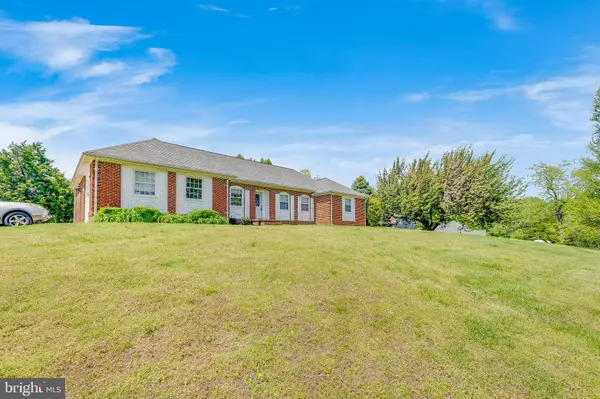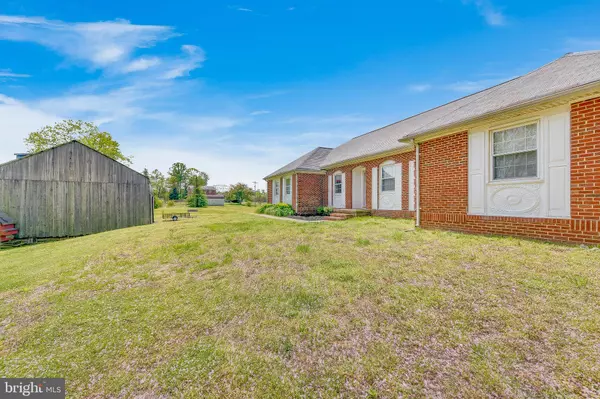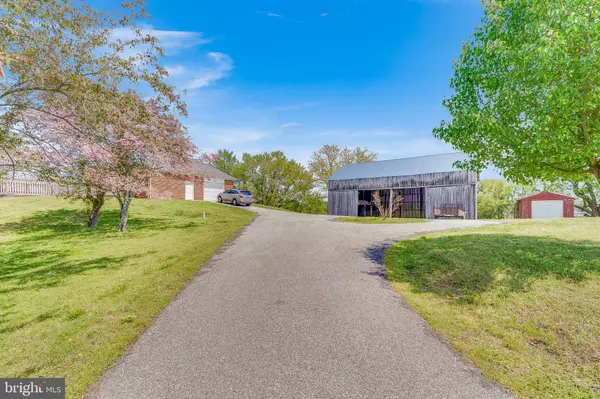$365,000
$379,900
3.9%For more information regarding the value of a property, please contact us for a free consultation.
3 Beds
3 Baths
1,915 SqFt
SOLD DATE : 07/15/2020
Key Details
Sold Price $365,000
Property Type Single Family Home
Sub Type Detached
Listing Status Sold
Purchase Type For Sale
Square Footage 1,915 sqft
Price per Sqft $190
Subdivision None Available
MLS Listing ID MDCA175984
Sold Date 07/15/20
Style Raised Ranch/Rambler
Bedrooms 3
Full Baths 2
Half Baths 1
HOA Y/N N
Abv Grd Liv Area 1,615
Originating Board BRIGHT
Year Built 1974
Annual Tax Amount $3,449
Tax Year 2019
Lot Size 1.340 Acres
Acres 1.34
Property Description
Live in the Country!! In-Ground Pool & a HUGE Barn! Come home to relax in this 3-bed 2.5-bath All Brick Rambler w/ an attached over-sized 1 car garage on a 1.34 acre private lot overlooking farmlands!! This home boasts beautiful flooring throughout the main floor with an open floor plan that encompasses the family room, dining room, kitchen & living room! In addition to the open area you're main floor living is complete with a mud/laundry room, half bath, master bedroom, master bathroom, 2 additional bedrooms and a hall bathroom!! Downstairs you will find a finished den and a large unfinished area with lots of potential! The kitchen is a chefs dream that includes a GE Monogram 6 burner gas stove, Sub-Zero built-in refrigerator, commercial grade range hood, beautiful backsplash and concrete countertops! The 36x60ft barn has a full loft that could serve many purposes! Out back you will find an amazing entertainment space with an in-ground pool and two shaded seating areas! If you have been looking for a country oasis surrounded by farmland, look no further! Check out the 3D Tour and Virtual Floor Plan!
Location
State MD
County Calvert
Zoning RUR
Rooms
Other Rooms Living Room, Dining Room, Primary Bedroom, Bedroom 2, Bedroom 3, Kitchen, Family Room, Laundry, Mud Room, Bathroom 3, Bonus Room, Primary Bathroom, Half Bath
Basement Partially Finished, Outside Entrance
Main Level Bedrooms 3
Interior
Interior Features Attic, Breakfast Area, Ceiling Fan(s), Chair Railings, Combination Dining/Living, Dining Area, Entry Level Bedroom, Family Room Off Kitchen, Floor Plan - Open, Primary Bath(s), Tub Shower, Walk-in Closet(s), Window Treatments
Hot Water Electric
Heating Heat Pump(s)
Cooling Ceiling Fan(s), Heat Pump(s)
Flooring Ceramic Tile, Laminated, Concrete
Fireplaces Number 1
Fireplaces Type Wood, Flue for Stove
Equipment Dishwasher, Dryer - Electric, Exhaust Fan, Icemaker, Oven - Single, Oven/Range - Gas, Range Hood, Stainless Steel Appliances, Washer, Disposal, Stove, Refrigerator, Six Burner Stove
Fireplace Y
Window Features Screens
Appliance Dishwasher, Dryer - Electric, Exhaust Fan, Icemaker, Oven - Single, Oven/Range - Gas, Range Hood, Stainless Steel Appliances, Washer, Disposal, Stove, Refrigerator, Six Burner Stove
Heat Source Electric
Laundry Dryer In Unit, Has Laundry, Washer In Unit, Main Floor
Exterior
Exterior Feature Patio(s)
Parking Features Inside Access, Garage Door Opener
Garage Spaces 9.0
Fence Partially
Pool Concrete, Fenced, In Ground
Water Access N
View Pasture, Trees/Woods
Roof Type Asphalt,Shingle
Accessibility Other
Porch Patio(s)
Attached Garage 1
Total Parking Spaces 9
Garage Y
Building
Lot Description Poolside, Private, Rear Yard, Sloping, SideYard(s), Front Yard
Story 2
Foundation Slab
Sewer On Site Septic
Water Well
Architectural Style Raised Ranch/Rambler
Level or Stories 2
Additional Building Above Grade, Below Grade
Structure Type Dry Wall
New Construction N
Schools
Elementary Schools Saint Leonard
Middle Schools Calvert
High Schools Calvert
School District Calvert County Public Schools
Others
Senior Community No
Tax ID 0501026445
Ownership Fee Simple
SqFt Source Estimated
Special Listing Condition Standard
Read Less Info
Want to know what your home might be worth? Contact us for a FREE valuation!

Our team is ready to help you sell your home for the highest possible price ASAP

Bought with Stephen P Watson • Flag Real Estate Inc.







