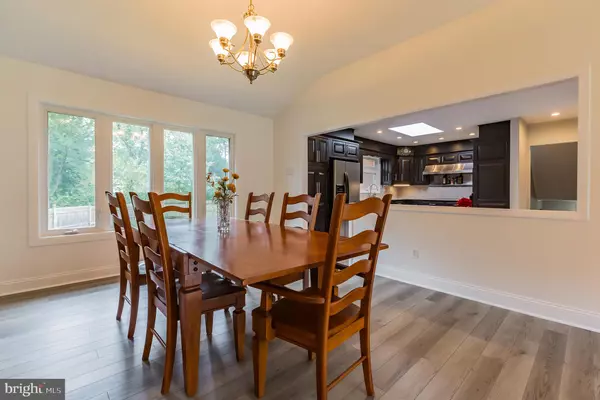$377,500
$375,000
0.7%For more information regarding the value of a property, please contact us for a free consultation.
4 Beds
3 Baths
2,726 SqFt
SOLD DATE : 08/31/2020
Key Details
Sold Price $377,500
Property Type Single Family Home
Sub Type Detached
Listing Status Sold
Purchase Type For Sale
Square Footage 2,726 sqft
Price per Sqft $138
Subdivision Haddontowne
MLS Listing ID NJCD399650
Sold Date 08/31/20
Style Contemporary
Bedrooms 4
Full Baths 2
Half Baths 1
HOA Y/N N
Abv Grd Liv Area 2,726
Originating Board BRIGHT
Year Built 1962
Annual Tax Amount $9,919
Tax Year 2019
Lot Dimensions 114.00 x 110.00
Property Description
Stunning Neutral Decor 4 bedrm, 2.5 Bath Americana model in the heart of Cherry Hill's Haddontowne Section. Located on a desirable corner lot, this contemporary home is completely updated & offers an open floor plan, perfect for entertaining. Upon entering, a charming flagstone foyer welcomes you & invites you to step down to an amazing Living Rm w/cathedral ceiling, gorgeous hardwood floors, huge bay window & magnificent custom accent shelving/cabinet unit. The adjacent Formal Dining Rm boasts newer luxury vinyl plank flooring which can also be found in the kitchen, mudroom, powder rm & hall bath. Enjoy cooking in the newly renovated kitchen (2018) w/ 42" refinished cabinets, stainless appliances, granite counters w/tile backsplash, newer cooktop w/vented hood, skylight & recessed lighting. Entertaining & cozy family time is further enhanced in the lower-level Fam Rm w/wood-burning stone Fireplace, recessed lighting, brand new carpet (July 2020) and sliders leading to fully fenced in yard w/paver patio & shed. An updated half bath off the Fam Rm, a study w/brand new carpet, built-in shelving/cabinet units plus a well-sized mudroom w/coat rack complete the lower level. Another special feature of this home is the extra-wide hardwood stairs leading to the 4 bedrooms. You will love the light & bright master suite w/ample closets, flat-screen TV, updated master bath (2018) w/granite vanity & newer seamless shower. 3 other well-sized bedrms , a renovated hall bath (2019) w/double sink Corian counter, double mirrored medicine cabinets new tub & toilet plus a huge, floored attic w/pull down stairs complete the 2nd level. Hardwood floors & ceiling fans are featured in each bedrm. And just when you think you've seen it all, there is an enormous basement w/high ceilings, laundry area, refrigerator, freshly painted floors & walls (2020) w/endless possibilities: workbench, additional storage, playroom, gym etc. All this plus replaced siding, replaced windows, replaced garage doors, driveway, walkway, newer roof (2014), gutters, attic insulation--50-year GAF architectural shingles w/transferable warranty, entire home freshly painted (2020), newer carpet & vinyl flooring (2020), LED lights t/o (2020), AC tune-up w/transferable Horizon service plan (2020). Close to all major highways and 15 min to Phila, close to Wegmans, Whole Foods & Trader Joe's and the bonus of Award-winning Cherry Hill Schools, this home is ready for new owners to move in and start making memories.
Location
State NJ
County Camden
Area Cherry Hill Twp (20409)
Zoning R
Rooms
Other Rooms Living Room, Dining Room, Primary Bedroom, Bedroom 2, Bedroom 3, Bedroom 4, Kitchen, Family Room, Basement, Mud Room, Office
Basement Full, Sump Pump
Interior
Hot Water Natural Gas
Cooling Central A/C
Fireplace Y
Heat Source Natural Gas
Exterior
Water Access N
Accessibility None
Garage N
Building
Story 2.5
Sewer Public Sewer
Water Public
Architectural Style Contemporary
Level or Stories 2.5
Additional Building Above Grade, Below Grade
New Construction N
Schools
Elementary Schools James Johnson
Middle Schools Beck
High Schools Cherry Hill High - East
School District Cherry Hill Township Public Schools
Others
Senior Community No
Tax ID 09-00433 10-00016
Ownership Fee Simple
SqFt Source Assessor
Acceptable Financing Cash, Conventional, FHA
Listing Terms Cash, Conventional, FHA
Financing Cash,Conventional,FHA
Special Listing Condition Standard
Read Less Info
Want to know what your home might be worth? Contact us for a FREE valuation!

Our team is ready to help you sell your home for the highest possible price ASAP

Bought with Daren M Sautter • Long & Foster Real Estate, Inc.







