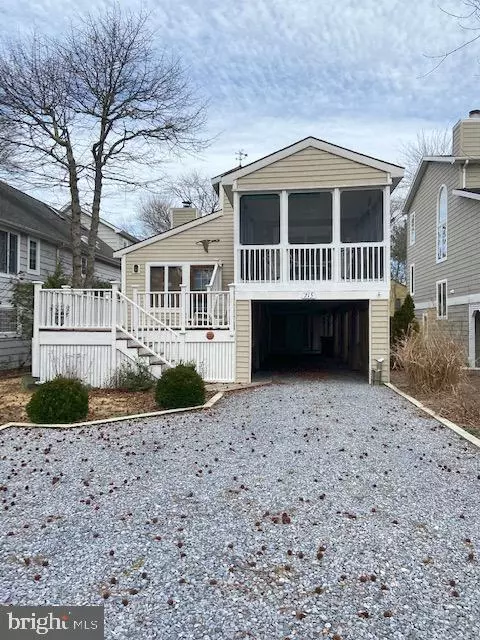$875,000
$910,000
3.8%For more information regarding the value of a property, please contact us for a free consultation.
3 Beds
3 Baths
2,600 SqFt
SOLD DATE : 07/17/2020
Key Details
Sold Price $875,000
Property Type Single Family Home
Sub Type Detached
Listing Status Sold
Purchase Type For Sale
Square Footage 2,600 sqft
Price per Sqft $336
Subdivision None Available
MLS Listing ID DESU154062
Sold Date 07/17/20
Style Coastal,Cottage
Bedrooms 3
Full Baths 2
Half Baths 1
HOA Y/N N
Abv Grd Liv Area 2,600
Originating Board BRIGHT
Year Built 1983
Annual Tax Amount $1,741
Tax Year 2019
Lot Size 4,792 Sqft
Acres 0.11
Lot Dimensions 40.00 x 130.00
Property Description
This coastal cottage is something special. Just steps to the ocean in downtown Bethany Beach, this 3 bedroom 2.5 bath, features a updated kitchen and dinning area along with any airy living room with wood fireplace and vaulted ceilings. This cottage has a roomy and welcoming screened-in porch to sit and while away the hours. The front screened in porch is a lovely retreat on a warm day with a ceiling fan and custom shades, to keep cool. Entertaining guests is made even easier with a large living area added on in 2004. It boasts many large windows and powder room, along with its own entrance to the outside. It's also an opportunity to add a large bedroom or convert to a new master suite. Storage is plentiful both inside as well as under the carport where the outside shower is located. It's an easy walk to restaurants, shops and grocery, all within 4 blocks of your front door! This coastal cottage is move-in ready with all furnishings conveying., except for personal items . This could be your new beach investment in 2020, making you and your family's dreams come true.
Location
State DE
County Sussex
Area Baltimore Hundred (31001)
Zoning TN
Direction South
Rooms
Other Rooms Bedroom 3
Main Level Bedrooms 3
Interior
Interior Features Attic, Carpet, Ceiling Fan(s), Combination Kitchen/Dining, Double/Dual Staircase, Kitchen - Country, Primary Bath(s), Recessed Lighting, Skylight(s), Stall Shower, Upgraded Countertops, Window Treatments, Other
Hot Water Electric
Heating Central
Cooling Central A/C
Flooring Laminated, Partially Carpeted
Fireplaces Number 1
Fireplaces Type Corner, Brick, Screen, Wood
Equipment Built-In Microwave, Cooktop - Down Draft, Cooktop, Dishwasher, Disposal, Dryer, Dryer - Electric, Exhaust Fan, Extra Refrigerator/Freezer, Microwave, Oven/Range - Electric, Range Hood, Refrigerator, Washer
Furnishings Yes
Fireplace Y
Window Features Casement,Screens,Skylights
Appliance Built-In Microwave, Cooktop - Down Draft, Cooktop, Dishwasher, Disposal, Dryer, Dryer - Electric, Exhaust Fan, Extra Refrigerator/Freezer, Microwave, Oven/Range - Electric, Range Hood, Refrigerator, Washer
Heat Source None
Laundry Common
Exterior
Exterior Feature Deck(s), Enclosed, Screened
Garage Spaces 2.0
Utilities Available Cable TV, Phone Connected
Water Access N
View Garden/Lawn
Roof Type Architectural Shingle
Street Surface Paved
Accessibility 2+ Access Exits, Accessible Switches/Outlets, Level Entry - Main, Vehicle Transfer Area
Porch Deck(s), Enclosed, Screened
Road Frontage Public
Total Parking Spaces 2
Garage N
Building
Lot Description Backs to Trees, Landscaping, Road Frontage
Story 1.5
Foundation Pilings
Sewer Public Sewer
Water Public
Architectural Style Coastal, Cottage
Level or Stories 1.5
Additional Building Above Grade, Below Grade
Structure Type Beamed Ceilings,Dry Wall
New Construction N
Schools
Elementary Schools Lord Baltimore
School District Indian River
Others
Pets Allowed Y
Senior Community No
Tax ID 134-17.07-212.00
Ownership Fee Simple
SqFt Source Assessor
Security Features Main Entrance Lock,Smoke Detector
Acceptable Financing Cash, Conventional, Negotiable, VA, FHA
Horse Property N
Listing Terms Cash, Conventional, Negotiable, VA, FHA
Financing Cash,Conventional,Negotiable,VA,FHA
Special Listing Condition Standard
Pets Allowed No Pet Restrictions
Read Less Info
Want to know what your home might be worth? Contact us for a FREE valuation!

Our team is ready to help you sell your home for the highest possible price ASAP

Bought with Marsha White • Crowley Associates Realty







