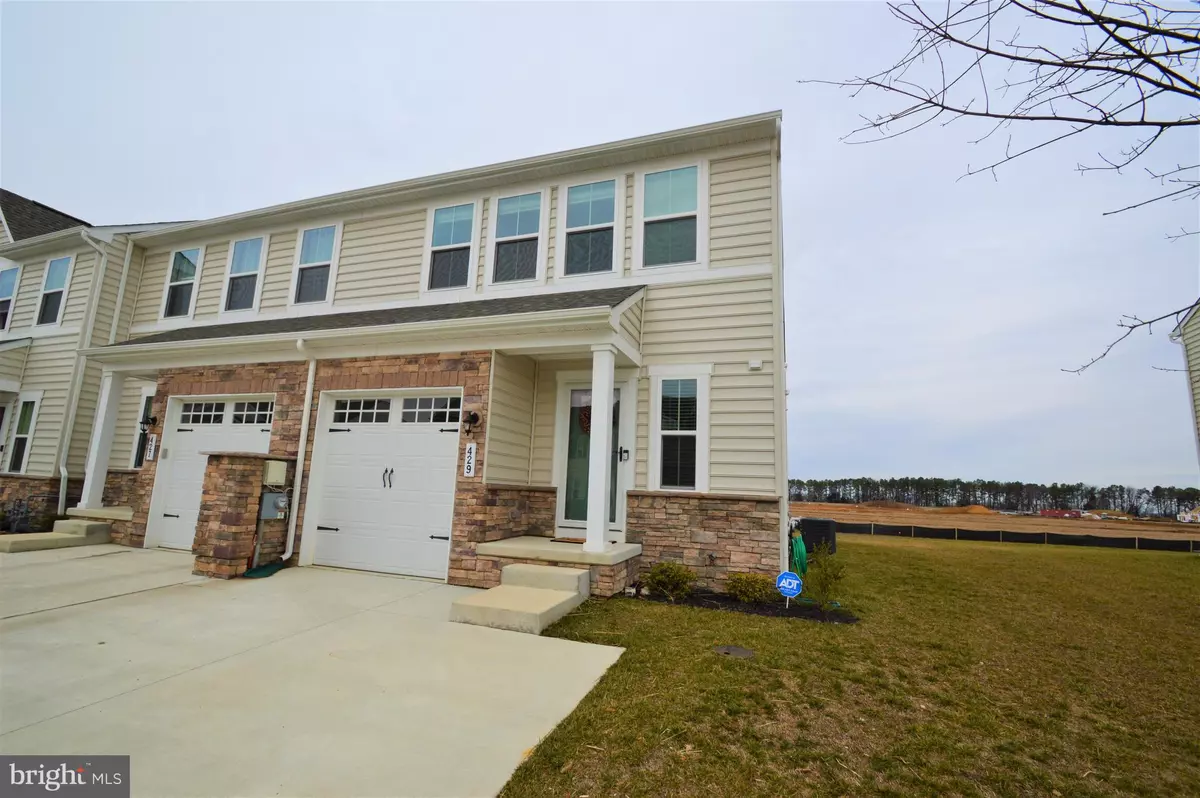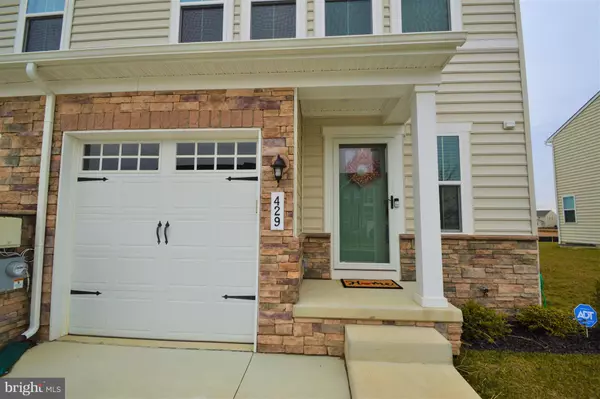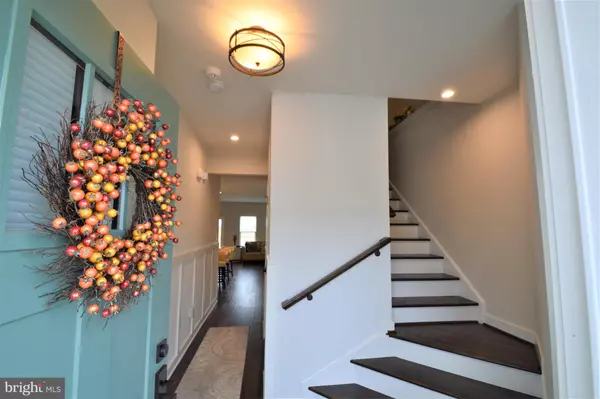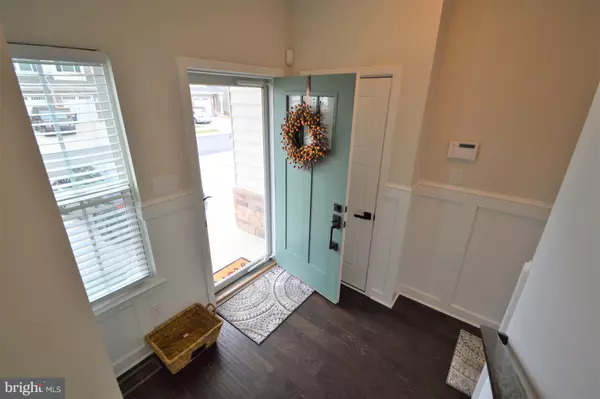$328,000
$328,000
For more information regarding the value of a property, please contact us for a free consultation.
3 Beds
4 Baths
2,550 SqFt
SOLD DATE : 03/26/2020
Key Details
Sold Price $328,000
Property Type Townhouse
Sub Type End of Row/Townhouse
Listing Status Sold
Purchase Type For Sale
Square Footage 2,550 sqft
Price per Sqft $128
Subdivision Preserve At Deep Crk
MLS Listing ID DENC494208
Sold Date 03/26/20
Style Traditional
Bedrooms 3
Full Baths 3
Half Baths 1
HOA Fees $87/mo
HOA Y/N Y
Abv Grd Liv Area 1,936
Originating Board BRIGHT
Year Built 2018
Annual Tax Amount $2,446
Tax Year 2019
Lot Size 3,485 Sqft
Acres 0.08
Property Description
Quick Settlement Possible. MOVE IN READY, the luxury ROXBURY GRAND Elevation-D, End-Unit home, 2550 interior sqft, just over a year of age, is available due to a job relocation. Builder completed the 1yr punch list on Jan 30th so repairs and fresh paint are done. This beautiful home is a 3 Bed, 3.5 Bath loaded with A LOT of quality upgrades, on Premium End-Unit Lot, a 6ft Extension on Main an Upper level, Composite Deck, Finished basement with Full Bath and Wet Bar Rough-in Plumbing, 1-car Garage, 30yr Roof Shingle. This community HOA includes Lawn Maintenance!!! As you compare, the End-Unit includes additional windows that provide more natural light and open feeling and this home includes all appliances. This home is also near communal parking lots, perfect for guests. Enter the front door into the warm foyer with curved staircase to the right leading to the upper floor, walk forward to the main level and notice the upgraded molding package with chair rail, wainscoting and wide-plank hardwood flooring throughout the main level, stairs and upper level hallway. Kitchen upgrades include the design selection of Saint-Germain II, a modern European style with painted and glazed 42 Rushmore Painted Hazelnut wooden cabinetry, with cabinet crown molding, granite countertops, rich wide-plank hardwood flooring and Italianate tiling with mosaic accents in the kitchen and bath. Stainless Appliances. Large Island with barstool seating with double sink, recessed lighting and crystal-like chandelier, under cabinet lighting, upgraded Bronze Finish Fixtures. The main level has an Open Floor plan between Kitchen, Dining Rm and the Family Rm, which has a sliding door to the composite 10x10 deck. Completing the main floor includes the Powder Room, a Closet, access to the garage and basement. The upper floor is the private quarters, with dark wood flooring, upgraded stair step riser. An Elegant Master Suite with Tray Ceiling, luxury plank hardwood flooring, Crystal-like Chandelier, Recessed Lighting, Two large closets (one is a walk-in), Luxury Master Bath with a roman shower, architecturally designed shower stall, tiled with glass door, dual shower heads and oversized bench; dual sink vanity with granite counter and ceramic tile flooring and linen closet. Two additional bedrooms and a full bath with tiled shower with tub and ceramic tile flooring, single vanity with granite counter. The Laundry Room with laundry sink, and a Linen Closet, complete the upper level. The finished basement adds great value and interior square footage. A wonderful Recreation Room with recessed lighting, Full Bath tiled shower with tub, single vanity with granite counter, ceramic tile flooring, Rough-Plumbing for a Wet Bar, a Utility Room, and egress window. Make note this home includes many premium features that are new construction selection upgrades. Over $41k in builder options, a $12k Premium End-Unit Lot Fee, as well as, post settlement improvements. The Preserve at Deep Creek a great community, with diverse homes styles and sizes, including a 55+ section, close to major roads for quick commute access, privacy living outside of heart of town, minutes from the charming downtown main street. Near shopping, dining, health care, entertainment, recreation and dog park. Sqft and Room sizes are approx. Tax and Parcel info provide per public records. Current HOA is $87/month, proposed increase to $92/month once Club House opens. Club House estimated to be ready June 2020, to include Exercise Room, Game Room, Patio with Fire Pit, and beautiful Swimming Pool. Part of the Legacy at The Preserve at Deep Creek is a 55+ community.
Location
State DE
County New Castle
Area South Of The Canal (30907)
Zoning 23R-3
Rooms
Other Rooms Dining Room, Primary Bedroom, Bedroom 2, Bedroom 3, Kitchen, Family Room, Laundry, Recreation Room, Bathroom 2, Bathroom 3, Primary Bathroom, Half Bath
Basement Full, Fully Finished, Heated, Improved, Interior Access, Sump Pump, Windows, Other
Interior
Interior Features Attic, Butlers Pantry, Carpet, Ceiling Fan(s), Chair Railings, Family Room Off Kitchen, Floor Plan - Open, Kitchen - Eat-In, Kitchen - Island, Primary Bath(s), Recessed Lighting, Stall Shower, Tub Shower, Upgraded Countertops, Wainscotting, Walk-in Closet(s), Wood Floors
Heating Forced Air
Cooling Ceiling Fan(s), Central A/C, Programmable Thermostat
Flooring Carpet, Ceramic Tile, Laminated
Equipment Built-In Microwave, Dishwasher, Dryer - Electric, Energy Efficient Appliances, Oven - Self Cleaning, Oven/Range - Gas, Refrigerator, Stainless Steel Appliances, Washer, Water Heater - Tankless
Fireplace N
Appliance Built-In Microwave, Dishwasher, Dryer - Electric, Energy Efficient Appliances, Oven - Self Cleaning, Oven/Range - Gas, Refrigerator, Stainless Steel Appliances, Washer, Water Heater - Tankless
Heat Source Natural Gas
Laundry Upper Floor
Exterior
Exterior Feature Deck(s)
Parking Features Garage - Front Entry, Garage Door Opener, Inside Access
Garage Spaces 1.0
Amenities Available Club House, Common Grounds, Exercise Room, Game Room, Pool - Outdoor, Swimming Pool
Water Access N
Roof Type Shingle
Street Surface Black Top
Accessibility None
Porch Deck(s)
Attached Garage 1
Total Parking Spaces 1
Garage Y
Building
Lot Description Premium
Story 2
Sewer Public Septic
Water Public
Architectural Style Traditional
Level or Stories 2
Additional Building Above Grade, Below Grade
New Construction N
Schools
School District Appoquinimink
Others
HOA Fee Include Common Area Maintenance,Lawn Maintenance,Pool(s),Recreation Facility,Snow Removal
Senior Community No
Tax ID 23-044.00-367
Ownership Fee Simple
SqFt Source Estimated
Security Features Carbon Monoxide Detector(s),Security System,Smoke Detector
Acceptable Financing Cash, Conventional, FHA, VA
Listing Terms Cash, Conventional, FHA, VA
Financing Cash,Conventional,FHA,VA
Special Listing Condition Standard
Read Less Info
Want to know what your home might be worth? Contact us for a FREE valuation!

Our team is ready to help you sell your home for the highest possible price ASAP

Bought with Kelly Clark • Empower Real Estate, LLC







