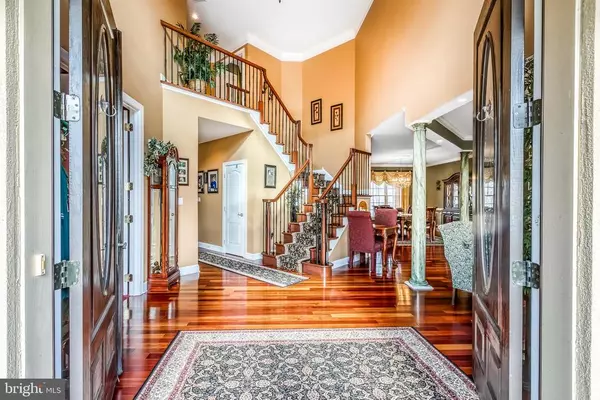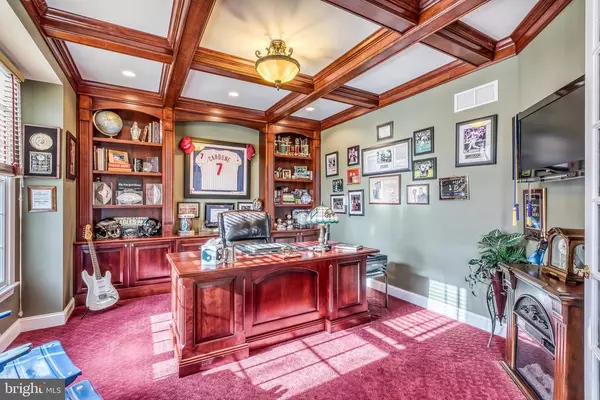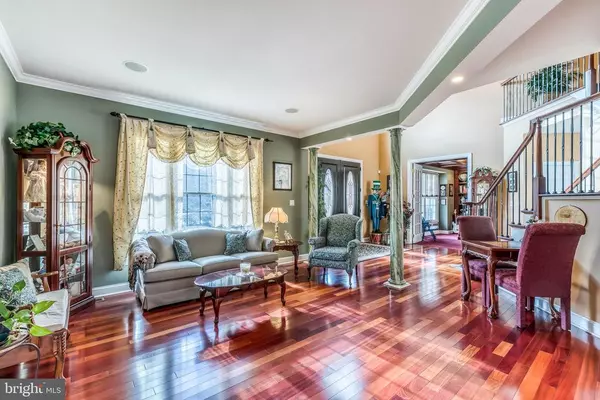$929,000
$929,000
For more information regarding the value of a property, please contact us for a free consultation.
4 Beds
5 Baths
2.12 Acres Lot
SOLD DATE : 10/23/2020
Key Details
Sold Price $929,000
Property Type Single Family Home
Sub Type Detached
Listing Status Sold
Purchase Type For Sale
Subdivision Forest Woods
MLS Listing ID NJGL250036
Sold Date 10/23/20
Style Colonial
Bedrooms 4
Full Baths 4
Half Baths 1
HOA Fees $62/ann
HOA Y/N Y
Originating Board BRIGHT
Year Built 2006
Annual Tax Amount $23,472
Tax Year 2018
Lot Size 2.120 Acres
Acres 2.12
Property Description
There is no better location in all of Mullica Hill. This home is perfectly situated on a private 2 acre+ cul-de-sac lot in the most prestigiously acclaimed community of Mullica Hill, THE ENCLAVE at Forest Woods. This home will not disappoint! The enormous open foyer will immediately greet you with its luxurious columns, iron balusters, exquisite BRAZILIAN CHERRY hard wood floors, and a view into your personal executive office with French doors, gorgeous coffered ceiling, custom built-ins and recessed lighting. The foyer flows seamlessly into the formal living room and dining room, elevated by the meticulous detail of the crown molding and wainscoting, and into the parlor/sitting room with built-in bar and sweeping 270-degree views of your secluded lot. The pillars continue into the family room with vaulted ceilings, gas fireplace and two-story PICTURESQUE VIEWS of the backyard, tiered Trex deck and HEATED SALTWATER SWIMMING POOL. The family room is open into the gourmet eat-in kitchen with custom cabinets, GRANITE countertops, upgraded appliances, oversized island with seating and a wet bar with wine fridge, storage and sink, and sliding-door-access to the back deck, perfect for entertaining! Upstairs and through the French doors you will find yourself in the generously-sized master suite oasis with dedicated sitting area, relaxing master bath with jetted soaking tub and dual walk-in closets. Down the hall, a junior suite, two additional bedrooms, a bonus room and a full bath round out the second floor. If that is not enough, the FULL WALKOUT DAYLIGHT BASEMENT has been completely finished to include a full bath, tiled kitchenette area, rec room and a sound-proofed recording studio. This space is ideally located just steps from the pool for ease of entertainment or could be the perfect solution for in-laws, au pair or older children. Not to be overlooked are the myriad of upgrades including three-car extended-width-side-entry garage, stamped concrete driveway and sidewalks, newer water heater, security alarm, multi-zone HVAC, custom window treatments, sprinkler system, electronic chandelier genie for easy cleaning, Holiday Light packages for timed interior and exterior outlets, new pool liner, and more If you are looking for luxury in the esteemed Mullica Hill School District, you have found it; make your appointment today!
Location
State NJ
County Gloucester
Area Harrison Twp (20808)
Zoning RESIDENTIAL
Rooms
Basement Daylight, Full, Walkout Level, Fully Finished, Interior Access, Poured Concrete, Windows, Heated, Rear Entrance
Interior
Interior Features Attic, Bar, Breakfast Area, Built-Ins, Butlers Pantry, Carpet, Chair Railings, Crown Moldings, Curved Staircase, Double/Dual Staircase, Family Room Off Kitchen, Formal/Separate Dining Room, Kitchen - Eat-In, Kitchen - Gourmet, Kitchen - Island, Kitchen - Table Space, Kitchenette, Primary Bath(s), Recessed Lighting, Wainscotting, Walk-in Closet(s), Wet/Dry Bar, Window Treatments, Wine Storage, Wood Floors
Hot Water Natural Gas
Heating Forced Air, Zoned
Cooling Central A/C
Flooring Hardwood, Ceramic Tile, Carpet
Fireplaces Number 1
Fireplaces Type Gas/Propane
Equipment Built-In Microwave, Built-In Range, Dishwasher, Dryer - Gas, Energy Efficient Appliances, ENERGY STAR Clothes Washer, ENERGY STAR Dishwasher, ENERGY STAR Freezer, ENERGY STAR Refrigerator, Extra Refrigerator/Freezer, Washer, Stainless Steel Appliances
Furnishings No
Fireplace Y
Appliance Built-In Microwave, Built-In Range, Dishwasher, Dryer - Gas, Energy Efficient Appliances, ENERGY STAR Clothes Washer, ENERGY STAR Dishwasher, ENERGY STAR Freezer, ENERGY STAR Refrigerator, Extra Refrigerator/Freezer, Washer, Stainless Steel Appliances
Heat Source Natural Gas
Laundry Main Floor
Exterior
Exterior Feature Deck(s)
Parking Features Garage - Side Entry, Garage Door Opener, Inside Access, Oversized
Garage Spaces 3.0
Fence Rear, Wire, Wood
Pool In Ground, Heated, Saltwater
Utilities Available Cable TV, Phone, Natural Gas Available, Electric Available, Phone Connected, Water Available
Water Access N
View Creek/Stream, Trees/Woods
Roof Type Shingle,Metal
Street Surface Black Top
Accessibility Other
Porch Deck(s)
Attached Garage 3
Total Parking Spaces 3
Garage Y
Building
Story 3
Foundation Concrete Perimeter
Sewer On Site Septic
Water Public
Architectural Style Colonial
Level or Stories 3
Additional Building Above Grade, Below Grade
Structure Type Dry Wall
New Construction N
Schools
Elementary Schools Harrison Township E.S.
Middle Schools Clearview Regional M.S.
High Schools Clearview Regional H.S.
School District Harrison Township Public Schools
Others
Senior Community No
Tax ID 08-00036 09-00001
Ownership Fee Simple
SqFt Source Assessor
Security Features Carbon Monoxide Detector(s),Exterior Cameras,Electric Alarm,Monitored,Motion Detectors,Smoke Detector,Surveillance Sys
Acceptable Financing Cash, Conventional
Horse Property N
Listing Terms Cash, Conventional
Financing Cash,Conventional
Special Listing Condition Standard
Read Less Info
Want to know what your home might be worth? Contact us for a FREE valuation!

Our team is ready to help you sell your home for the highest possible price ASAP

Bought with Michael Fitzpatrick • Keller Williams Real Estate Tri-County







