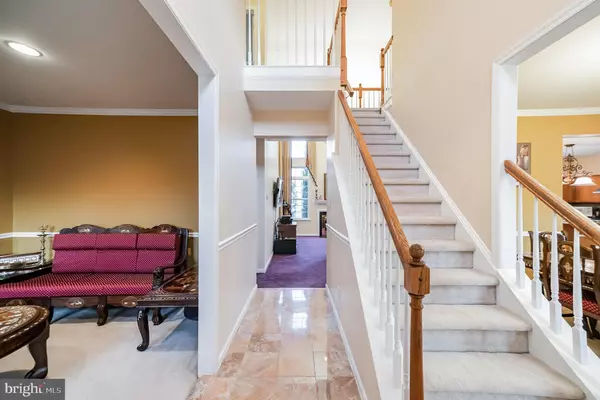$500,000
$495,000
1.0%For more information regarding the value of a property, please contact us for a free consultation.
4 Beds
4 Baths
3,384 SqFt
SOLD DATE : 03/01/2021
Key Details
Sold Price $500,000
Property Type Single Family Home
Sub Type Detached
Listing Status Sold
Purchase Type For Sale
Square Footage 3,384 sqft
Price per Sqft $147
Subdivision Moorehall At Valle
MLS Listing ID PACT526830
Sold Date 03/01/21
Style Colonial
Bedrooms 4
Full Baths 3
Half Baths 1
HOA Y/N N
Abv Grd Liv Area 2,684
Originating Board BRIGHT
Year Built 1998
Annual Tax Amount $9,374
Tax Year 2021
Lot Size 0.260 Acres
Acres 0.26
Lot Dimensions 0.00 x 0.00
Property Description
Welcome to 218 Meetinghouse Lane situated on a pretty lot in the wonderful community of Moorehall at Valley Forge. This upgraded home is one of the largest models available including additional finished living space in the lower level. The traditional Colonial floor plan offers a two story foyer , a formal living and dining room appointed with custom crown molding and chair rails. The two story family room offers floor to ceiling windows and fills the room with natural light and adjoins the kitchen for a nice open floor plan. The kitchen features plenty of cabinets, granite countertops, a pantry, and a built in work station. Sliders access the deck, surrounded by mature plantings it becomes a private outdoor space. A home office, laundry room, and powder room complete the main level. Upstairs the primary suite is a spacious retreat for the end of the day and the primary bath features dual sinks and a sky light. Three other bedrooms and a hall bath complete this level. The finished basement is an entertainer's dream with a granite bar, tile floor, recessed lighting, a full bath, and plenty of storage. The total square foot does not include the finished basement area. The neighborhood has sidewalks and is perfect for walkers and runners alike. Conveniently located it's a short drive or bike ride to Valley Forge Mountain, the Schuylkill River Trail, KOP Mall, the wonderful restaurants and shops of Phoenixville. Showings begin Sat. 16. Seller is having new flooring in the family room and kitchen installed 1/19-20.
Location
State PA
County Chester
Area Schuylkill Twp (10327)
Zoning RESIDENTIAL
Rooms
Other Rooms Living Room, Dining Room, Kitchen, Great Room, Laundry, Office, Half Bath
Basement Full, Fully Finished
Interior
Hot Water Electric
Heating Forced Air
Cooling Central A/C
Fireplaces Number 1
Fireplace Y
Heat Source Natural Gas
Laundry Main Floor
Exterior
Exterior Feature Deck(s)
Parking Features Garage - Front Entry
Garage Spaces 2.0
Water Access N
Accessibility None
Porch Deck(s)
Attached Garage 2
Total Parking Spaces 2
Garage Y
Building
Story 2
Sewer Public Sewer
Water Public
Architectural Style Colonial
Level or Stories 2
Additional Building Above Grade, Below Grade
New Construction N
Schools
Elementary Schools Schuylkill
Middle Schools Phoenixville Area
High Schools Phoenixville Area
School District Phoenixville Area
Others
Senior Community No
Tax ID 27-03 -0088
Ownership Fee Simple
SqFt Source Assessor
Special Listing Condition Standard
Read Less Info
Want to know what your home might be worth? Contact us for a FREE valuation!

Our team is ready to help you sell your home for the highest possible price ASAP

Bought with David McKee • Long & Foster Real Estate, Inc.







