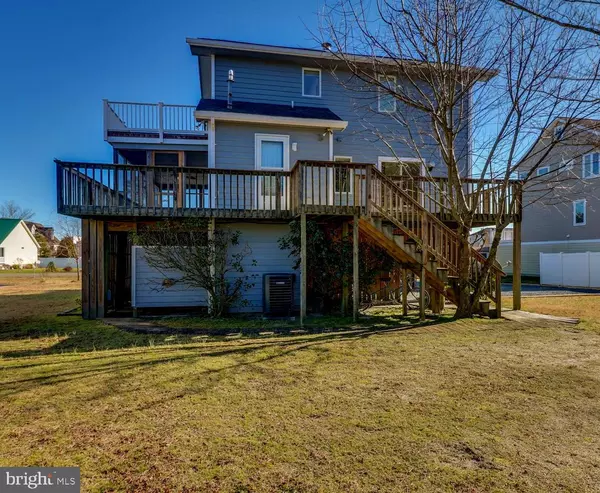$410,000
$399,000
2.8%For more information regarding the value of a property, please contact us for a free consultation.
3 Beds
2 Baths
1,200 SqFt
SOLD DATE : 03/03/2021
Key Details
Sold Price $410,000
Property Type Single Family Home
Sub Type Detached
Listing Status Sold
Purchase Type For Sale
Square Footage 1,200 sqft
Price per Sqft $341
Subdivision Reservation
MLS Listing ID DESU175766
Sold Date 03/03/21
Style Coastal
Bedrooms 3
Full Baths 2
HOA Y/N N
Abv Grd Liv Area 1,200
Originating Board BRIGHT
Year Built 1989
Annual Tax Amount $908
Tax Year 2020
Lot Size 0.270 Acres
Acres 0.27
Lot Dimensions 85.00 x 140.00
Property Description
Beautiful 3 bedroom, 2 bath house, with expansive views, and walking distance to James River Farm and Tennis Club. Minutes from downtown Bethany, shopping and restaurants. Enjoy your morning coffee on the front deck, while watching a peaceful sunrise. Extremely large lot with room to expand, in a quiet neighborhood with no HOA fees. Open concept kitchen, working fireplace and outdoor shower. A large screened in porch for entertaining which is wired for TV. The house has been upgraded with new carpet, fresh paint, new HVAC system and cedar framed screens on porch. Appliances have been upgraded within the last few years. Decks surround the house, and an additional deck upstairs provides beautiful views of the bay and surrounding area. Large storage area under house in utility room. A perfect home to make wonderful memories all year long. Listing Agent is Owner
Location
State DE
County Sussex
Area Baltimore Hundred (31001)
Zoning MR
Direction East
Rooms
Main Level Bedrooms 1
Interior
Interior Features Breakfast Area, Carpet, Ceiling Fan(s), Combination Kitchen/Living, Entry Level Bedroom, Floor Plan - Open, Water Treat System
Hot Water Propane
Heating Heat Pump - Electric BackUp
Cooling Central A/C
Flooring Carpet, Laminated
Fireplaces Number 1
Fireplaces Type Fireplace - Glass Doors, Metal, Screen
Equipment Dishwasher, Dryer - Electric, Exhaust Fan, Microwave, Icemaker, Oven - Self Cleaning, Oven/Range - Electric, Range Hood, Refrigerator, Washer, Water Conditioner - Owned, Water Heater
Furnishings Partially
Fireplace Y
Appliance Dishwasher, Dryer - Electric, Exhaust Fan, Microwave, Icemaker, Oven - Self Cleaning, Oven/Range - Electric, Range Hood, Refrigerator, Washer, Water Conditioner - Owned, Water Heater
Heat Source Electric
Laundry Dryer In Unit, Main Floor, Washer In Unit
Exterior
Garage Spaces 8.0
Utilities Available Cable TV Available, Propane, Electric Available
Water Access N
View Panoramic, Trees/Woods
Roof Type Shingle
Accessibility None
Road Frontage City/County
Total Parking Spaces 8
Garage N
Building
Lot Description Level, Open
Story 2
Sewer Public Septic
Water Well
Architectural Style Coastal
Level or Stories 2
Additional Building Above Grade, Below Grade
Structure Type Cathedral Ceilings,Dry Wall
New Construction N
Schools
Elementary Schools Lord Baltimore
Middle Schools Selbyville
High Schools Sussex Central
School District Indian River
Others
Pets Allowed Y
Senior Community No
Tax ID 134-09.00-578.00
Ownership Fee Simple
SqFt Source Assessor
Acceptable Financing Cash, Contract, Negotiable
Horse Property N
Listing Terms Cash, Contract, Negotiable
Financing Cash,Contract,Negotiable
Special Listing Condition Standard
Pets Allowed No Pet Restrictions
Read Less Info
Want to know what your home might be worth? Contact us for a FREE valuation!

Our team is ready to help you sell your home for the highest possible price ASAP

Bought with Linda Hanna • Patterson-Schwartz-Hockessin







