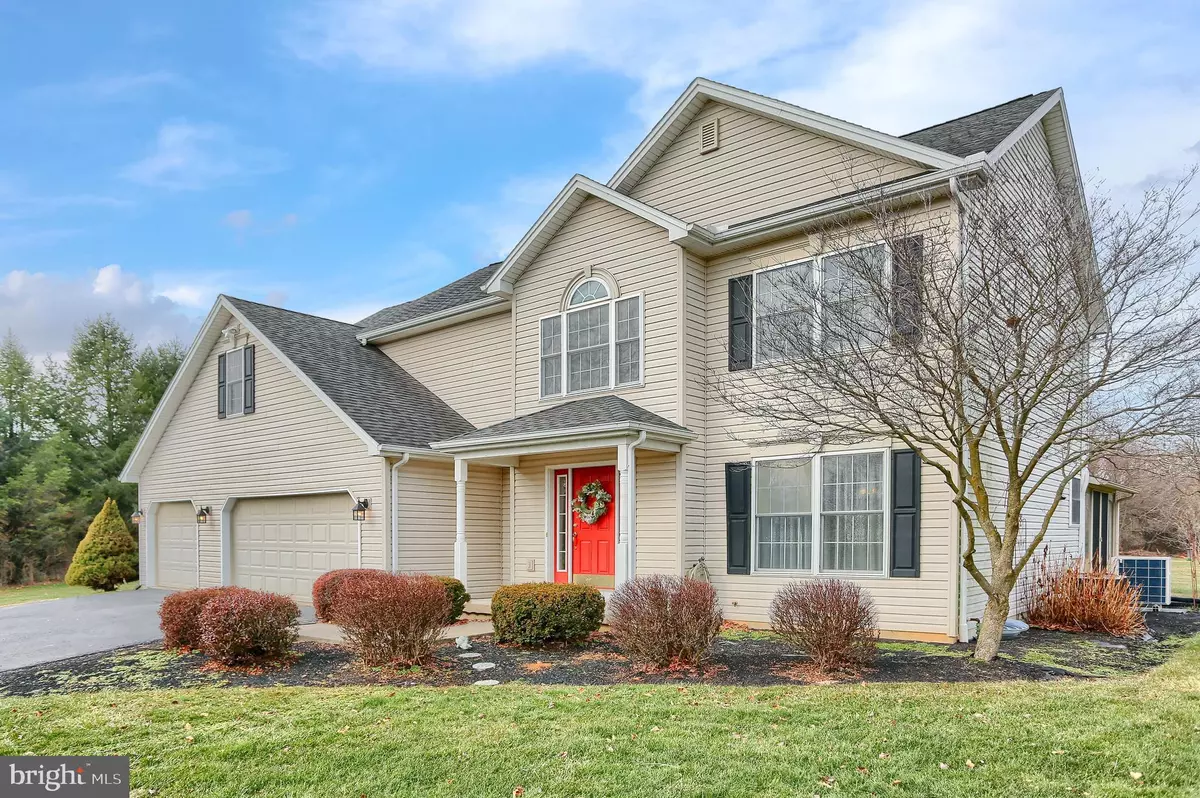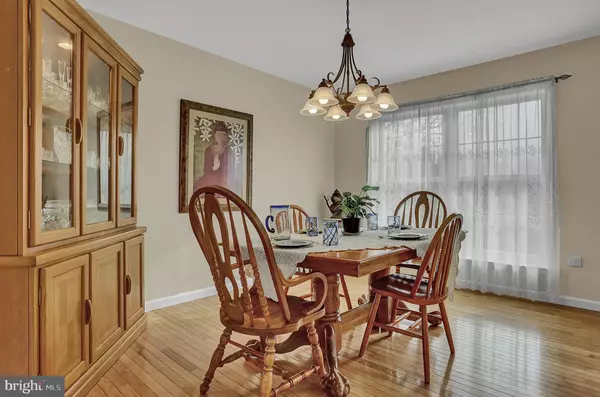$394,500
$394,500
For more information regarding the value of a property, please contact us for a free consultation.
4 Beds
3 Baths
2,528 SqFt
SOLD DATE : 03/12/2021
Key Details
Sold Price $394,500
Property Type Single Family Home
Sub Type Detached
Listing Status Sold
Purchase Type For Sale
Square Footage 2,528 sqft
Price per Sqft $156
Subdivision Green Hill
MLS Listing ID PACB131068
Sold Date 03/12/21
Style Traditional
Bedrooms 4
Full Baths 2
Half Baths 1
HOA Y/N N
Abv Grd Liv Area 2,528
Originating Board BRIGHT
Year Built 2001
Annual Tax Amount $6,075
Tax Year 2021
Lot Size 1.830 Acres
Acres 1.83
Property Description
This is an attractive 4 bedroom/2.5 bath traditional home situated on approximately 2 acres in Dickinson Township. Upon entering the impressive two- story foyer, you are welcomed by abundant light and warmth. The formal dining room is to the right, facing south. The kitchen/great room is a recent remodel and simply gorgeous living space. The kitchen features custom solid cherry cabinets, Quartz countertops, efficient induction cooktop, double ovens and microwave drawer. The entrance/archway into the great room is framed in cherry wood with columns and waist height cherry, built ins. The craftsmanship enhances an already striking picture as you gaze at the stone floor-to-ceiling fireplace and step down into the captivating great room. The floors are a stunning Brazilian cherry hardwood with unique grain patterns which is extremely durable for a room with high foot traffic. The kitchen opens unto a lovely 4 season room which has been upgraded with LVP flooring and a highly efficient Mitsubishi heat and air conditioning unit. This is the perfect place to relax and enjoy the surrounding landscape in a private setting. There is ample space for a home office if needed. The water heater and pump are new. The entire interior has been freshly painted and new carpeting has been installed. There is a 3-car garage for your vehicles and additional storage. The basement is full and unfinished just waiting for your creative design should you be so inclined. Location is prime with quick access to Interstate 81, banks, grocery stores, restaurants and medical services. It is also in proximity to North Dickinson Elementary School. The neighborhood is an inviting, well- maintained, child and pet friendly community. There are not that many homes available with this level of livability. Come see for yourself. Showings may be scheduled starting on January 11, 2021.
Location
State PA
County Cumberland
Area Dickinson Twp (14408)
Zoning RES
Direction Southwest
Rooms
Other Rooms Dining Room, Primary Bedroom, Bedroom 2, Bedroom 3, Bedroom 4, Kitchen, Family Room, Basement, Sun/Florida Room, Laundry
Basement Full, Interior Access, Outside Entrance, Poured Concrete, Sump Pump, Unfinished, Windows
Interior
Interior Features Built-Ins, Carpet, Ceiling Fan(s), Family Room Off Kitchen, Floor Plan - Open, Formal/Separate Dining Room, Kitchen - Island, Primary Bath(s), Soaking Tub, Stall Shower, Tub Shower, Upgraded Countertops, Walk-in Closet(s), Window Treatments, Wood Floors, Recessed Lighting, Skylight(s)
Hot Water Propane
Heating Forced Air
Cooling Central A/C, Ductless/Mini-Split
Flooring Carpet, Vinyl, Wood
Fireplaces Number 1
Fireplaces Type Gas/Propane
Equipment Cooktop, Dishwasher, Dryer - Electric, Energy Efficient Appliances, Microwave, Oven - Double, Refrigerator, Washer, Water Conditioner - Owned, Water Heater - High-Efficiency
Fireplace Y
Window Features Double Pane,Insulated
Appliance Cooktop, Dishwasher, Dryer - Electric, Energy Efficient Appliances, Microwave, Oven - Double, Refrigerator, Washer, Water Conditioner - Owned, Water Heater - High-Efficiency
Heat Source Propane - Owned
Laundry Upper Floor
Exterior
Parking Features Garage - Front Entry, Garage Door Opener
Garage Spaces 9.0
Utilities Available Cable TV Available, Electric Available, Phone Available
Water Access N
View Scenic Vista, Street, Trees/Woods
Roof Type Architectural Shingle
Street Surface Paved
Accessibility None
Road Frontage Public
Attached Garage 3
Total Parking Spaces 9
Garage Y
Building
Lot Description Backs to Trees, Cleared, Front Yard, Interior, Rear Yard, Rural, SideYard(s)
Story 2
Foundation Active Radon Mitigation, Concrete Perimeter
Sewer On Site Septic
Water Well
Architectural Style Traditional
Level or Stories 2
Additional Building Above Grade, Below Grade
New Construction N
Schools
High Schools Carlisle Area
School District Carlisle Area
Others
Senior Community No
Tax ID 08-10-0630-094
Ownership Fee Simple
SqFt Source Assessor
Security Features Carbon Monoxide Detector(s),Smoke Detector
Acceptable Financing Cash, Conventional, FHA, VA
Listing Terms Cash, Conventional, FHA, VA
Financing Cash,Conventional,FHA,VA
Special Listing Condition Standard
Read Less Info
Want to know what your home might be worth? Contact us for a FREE valuation!

Our team is ready to help you sell your home for the highest possible price ASAP

Bought with HEATHER NEIDLINGER • Berkshire Hathaway HomeServices Homesale Realty







