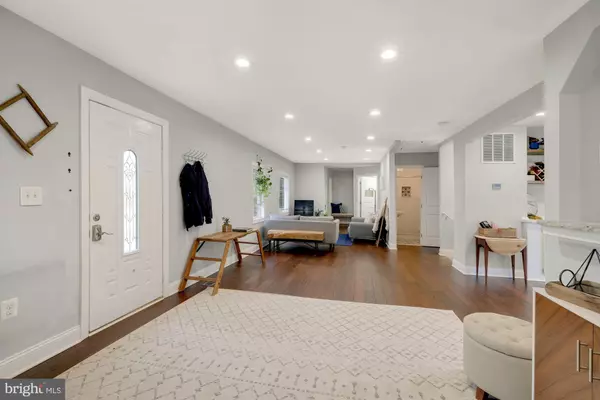$870,000
$910,000
4.4%For more information regarding the value of a property, please contact us for a free consultation.
4 Beds
4 Baths
2,670 SqFt
SOLD DATE : 05/28/2021
Key Details
Sold Price $870,000
Property Type Single Family Home
Sub Type Detached
Listing Status Sold
Purchase Type For Sale
Square Footage 2,670 sqft
Price per Sqft $325
Subdivision Quaker Park Estates
MLS Listing ID VAAX256842
Sold Date 05/28/21
Style Contemporary
Bedrooms 4
Full Baths 4
HOA Y/N N
Abv Grd Liv Area 1,734
Originating Board BRIGHT
Year Built 2003
Annual Tax Amount $6,887
Tax Year 2021
Lot Size 9,419 Sqft
Acres 0.22
Property Description
This sunny, spacious and fully renovated home brings a unique contemporary look with large, flexible living spaces. Almost 3000 square feet of finished space includes Owner's Suite with walk-in closet, claw-foot tub, double-sinks, plus three additional bedrooms and bathrooms, a gourmet kitchen, and custom built-ins throughout. New bamboo flooring on the upper level. UV air filtering system added. The lower level is fully-appointed with separate entry, kitchen and laundry - perfect for a tenant, in-law suite, AirBnB or just expanded live/work/learn space. The lovely large corner lot includes both a patio and deck space for outdoor entertaining, plus a raised gardening bed, blooming annuals, and a brand new fence. The architectural-shingle roof is also brand new. Perhaps your favorite part of the home will be the massive four-car garage with a built-in workshop! All of this within easy reach of metro, train, the Potomac River, the shops and restaurants of Old Town, and so much more. List of expansive renovations and upgrades is available under MLS Docs.
Location
State VA
County Alexandria City
Zoning R 8
Rooms
Other Rooms Living Room, Dining Room, Bedroom 2, Bedroom 3, Bedroom 4, Kitchen, Family Room, Bedroom 1, Laundry, Other, Bathroom 1, Bathroom 2, Bathroom 3, Bonus Room, Full Bath
Basement Connecting Stairway, Fully Finished, Garage Access, Full, Walkout Level, Workshop, Windows
Main Level Bedrooms 3
Interior
Interior Features 2nd Kitchen, Air Filter System, Built-Ins, Entry Level Bedroom, Floor Plan - Open, Kitchen - Gourmet, Soaking Tub
Hot Water Natural Gas
Heating Forced Air, Heat Pump(s)
Cooling Central A/C
Flooring Bamboo, Ceramic Tile, Other
Equipment Air Cleaner, Built-In Microwave, Dishwasher, Disposal, Dryer, Energy Efficient Appliances, Extra Refrigerator/Freezer, Stainless Steel Appliances, Washer, Water Heater
Fireplace N
Appliance Air Cleaner, Built-In Microwave, Dishwasher, Disposal, Dryer, Energy Efficient Appliances, Extra Refrigerator/Freezer, Stainless Steel Appliances, Washer, Water Heater
Heat Source Natural Gas
Laundry Lower Floor, Main Floor
Exterior
Exterior Feature Deck(s), Patio(s)
Parking Features Additional Storage Area, Built In, Garage - Front Entry, Garage Door Opener, Inside Access, Oversized, Other
Garage Spaces 7.0
Water Access N
View Garden/Lawn
Roof Type Architectural Shingle
Accessibility None
Porch Deck(s), Patio(s)
Attached Garage 4
Total Parking Spaces 7
Garage Y
Building
Lot Description Corner, Landscaping
Story 2
Sewer Public Sewer
Water Public
Architectural Style Contemporary
Level or Stories 2
Additional Building Above Grade, Below Grade
New Construction N
Schools
School District Alexandria City Public Schools
Others
Pets Allowed Y
Senior Community No
Tax ID 050.03-08-04
Ownership Fee Simple
SqFt Source Assessor
Security Features Smoke Detector,Carbon Monoxide Detector(s)
Acceptable Financing Conventional, Cash, Negotiable, Other, VA
Horse Property N
Listing Terms Conventional, Cash, Negotiable, Other, VA
Financing Conventional,Cash,Negotiable,Other,VA
Special Listing Condition Standard
Pets Allowed No Pet Restrictions
Read Less Info
Want to know what your home might be worth? Contact us for a FREE valuation!

Our team is ready to help you sell your home for the highest possible price ASAP

Bought with Mo Shakeri • Samson Properties







