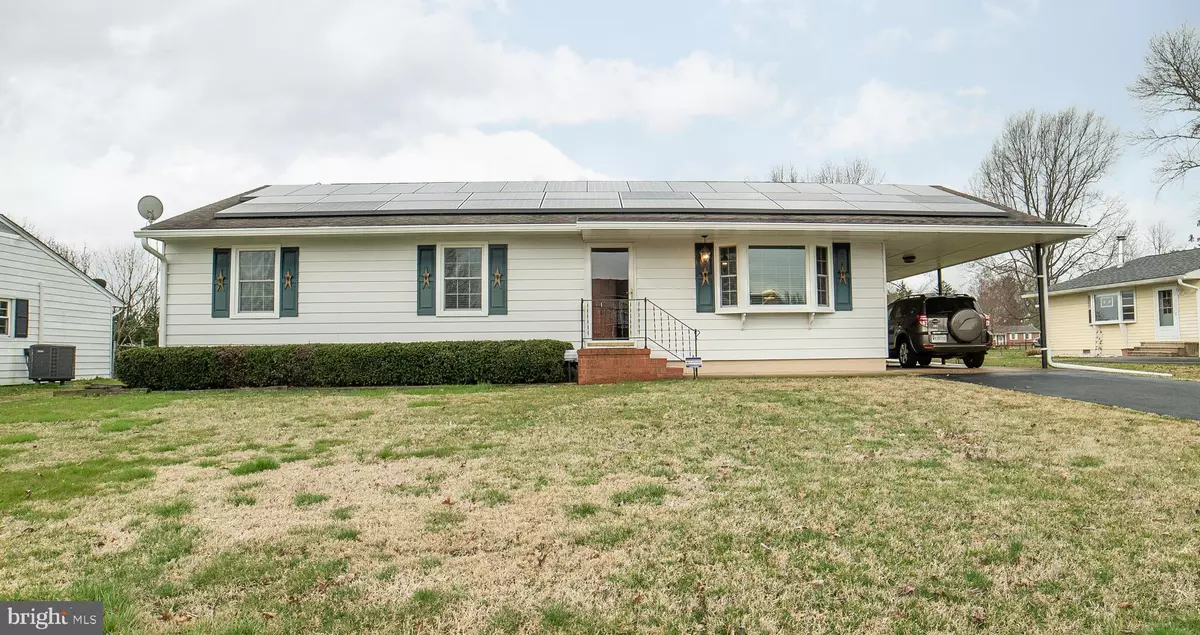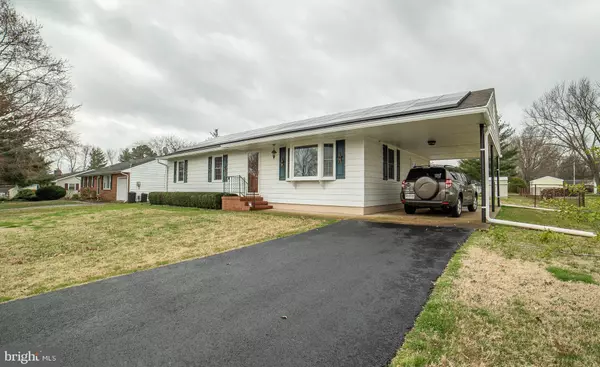$220,000
$225,000
2.2%For more information regarding the value of a property, please contact us for a free consultation.
3 Beds
2 Baths
1,728 SqFt
SOLD DATE : 06/15/2021
Key Details
Sold Price $220,000
Property Type Single Family Home
Sub Type Detached
Listing Status Sold
Purchase Type For Sale
Square Footage 1,728 sqft
Price per Sqft $127
Subdivision College Heights
MLS Listing ID MDKE117860
Sold Date 06/15/21
Style Contemporary
Bedrooms 3
Full Baths 2
HOA Y/N N
Abv Grd Liv Area 1,728
Originating Board BRIGHT
Year Built 1970
Annual Tax Amount $2,622
Tax Year 2021
Lot Size 0.353 Acres
Acres 0.35
Property Description
Chestertown - This 3 bedroom 2 bath home sits in a beautiful family neighborhood walking distance from the Washington College campus. This home has had new windows installed, new gutters, a new water heater and new laminate flooring in the kitchen and dining room all within the last 2 years. A new central air and heating system was installed within the last 5 years. The solar panels produce plenty of energy and have no outstanding lease. There is a large back deck off the family room entrance perfect for entertaining. The back deck opens up to a large fenced in backyard. This home offers a Jack and Jill bath in addition to the master suite that has an attached dressing room. There is a full unfinished basement and a large attic with outside stair access that offers additional storage. The large living room offers plenty of space for family time in addition to the family room with a wood burning fireplace. The washer and dryer are on the main level of the house. An attached carport provides protection for your vehicle. Call today for your private showing!
Location
State MD
County Kent
Zoning R-2
Rooms
Other Rooms Living Room, Dining Room, Bedroom 2, Bedroom 3, Kitchen, Family Room, Basement, Bedroom 1
Basement Other
Main Level Bedrooms 3
Interior
Interior Features Attic, Attic/House Fan, Carpet, Ceiling Fan(s), Combination Kitchen/Dining, Entry Level Bedroom, Floor Plan - Open, Kitchen - Country, Recessed Lighting
Hot Water Electric
Heating Baseboard - Electric, Heat Pump(s)
Cooling Ceiling Fan(s), Central A/C
Fireplaces Number 1
Fireplaces Type Wood
Equipment Dishwasher, Dryer, Exhaust Fan, Icemaker, Microwave, Refrigerator, Stove, Washer, Water Heater
Fireplace Y
Appliance Dishwasher, Dryer, Exhaust Fan, Icemaker, Microwave, Refrigerator, Stove, Washer, Water Heater
Heat Source Electric, Wood
Laundry Main Floor
Exterior
Exterior Feature Deck(s)
Garage Spaces 2.0
Water Access N
Roof Type Architectural Shingle
Accessibility None
Porch Deck(s)
Total Parking Spaces 2
Garage N
Building
Story 1
Sewer Public Sewer
Water Public
Architectural Style Contemporary
Level or Stories 1
Additional Building Above Grade, Below Grade
New Construction N
Schools
High Schools Kent County
School District Kent County Public Schools
Others
Senior Community No
Tax ID 1504017595
Ownership Fee Simple
SqFt Source Assessor
Special Listing Condition Standard
Read Less Info
Want to know what your home might be worth? Contact us for a FREE valuation!

Our team is ready to help you sell your home for the highest possible price ASAP

Bought with Lacey R Sutton • Coldwell Banker Chesapeake Real Estate Company







