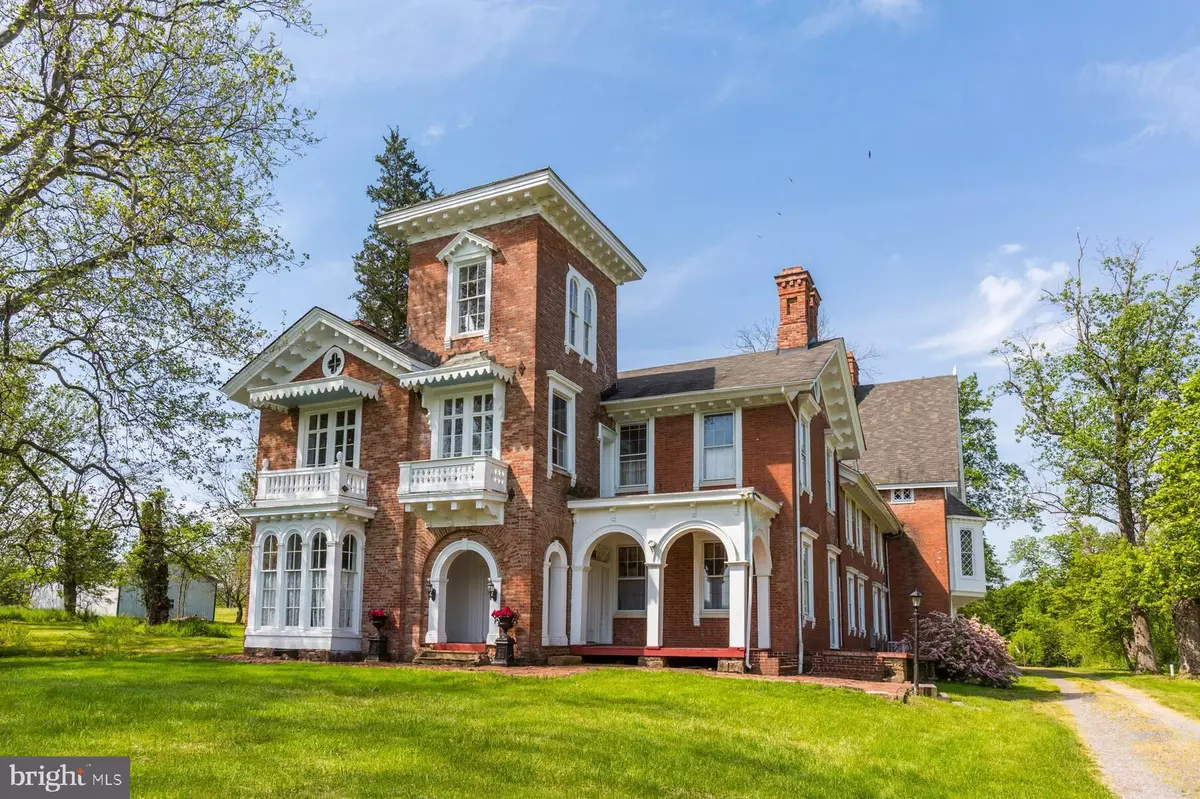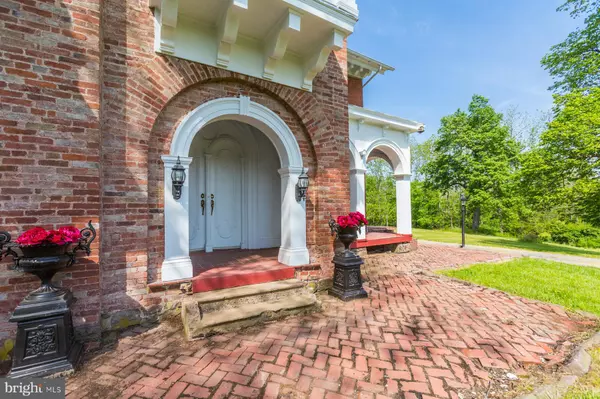$679,900
$674,900
0.7%For more information regarding the value of a property, please contact us for a free consultation.
7 Beds
3 Baths
6,854 SqFt
SOLD DATE : 09/03/2021
Key Details
Sold Price $679,900
Property Type Single Family Home
Sub Type Detached
Listing Status Sold
Purchase Type For Sale
Square Footage 6,854 sqft
Price per Sqft $99
Subdivision None Available
MLS Listing ID MDCR204544
Sold Date 09/03/21
Style Colonial,Victorian
Bedrooms 7
Full Baths 3
HOA Y/N N
Abv Grd Liv Area 6,854
Originating Board BRIGHT
Year Built 1817
Annual Tax Amount $4,124
Tax Year 2021
Lot Size 7.760 Acres
Acres 7.76
Property Description
Welcome to Trevanion Mansion, circa 1817. Originally known as Brick Mills, this historic home is nestled on almost 8 scenic acres. Many original architectural features, including a fireplace in almost every room, you will admire the attention to detail not found in newer homes... such as: detailed woodwork, built-ins, and original wide plank hardwood floors. Many modern updates include glass enclosed showers, gorgeous tin ceiling in the Kitchen, Entry Level Bedroom Suite, and mosaic marble tile in the Foyer. The huge detached garage can easily house 4 cars and the multiple original outbuildings provide added storage. Own a piece of history! View this home and make it yours today.
Location
State MD
County Carroll
Zoning RESIDENTIAL
Rooms
Other Rooms Living Room, Dining Room, Bedroom 2, Bedroom 3, Bedroom 4, Bedroom 5, Kitchen, Family Room, Den, Foyer, Breakfast Room, Bedroom 1, Sun/Florida Room, Mud Room, Bedroom 6, Attic, Bonus Room, Full Bath
Basement Other
Main Level Bedrooms 1
Interior
Interior Features Additional Stairway, Attic, Breakfast Area, Built-Ins, Ceiling Fan(s), Chair Railings, Crown Moldings, Dining Area, Double/Dual Staircase, Entry Level Bedroom, Family Room Off Kitchen, Floor Plan - Traditional, Formal/Separate Dining Room, Kitchen - Eat-In, Kitchen - Country, Kitchen - Gourmet, Kitchen - Island, Kitchen - Table Space, Pantry, Soaking Tub, Stall Shower, Tub Shower, Upgraded Countertops, Wainscotting, Window Treatments, Wood Floors, Wine Storage, Wood Stove
Hot Water Electric
Heating Heat Pump(s), Zoned
Cooling Other
Flooring Hardwood, Marble, Tile/Brick
Fireplaces Number 12
Fireplaces Type Brick, Mantel(s), Stone, Wood
Equipment Extra Refrigerator/Freezer, Refrigerator
Fireplace Y
Window Features Atrium,Bay/Bow,Storm,Wood Frame
Appliance Extra Refrigerator/Freezer, Refrigerator
Heat Source Electric
Exterior
Exterior Feature Balconies- Multiple, Breezeway, Brick, Deck(s), Patio(s), Porch(es), Roof, Enclosed
Parking Features Garage - Front Entry, Oversized, Covered Parking
Garage Spaces 4.0
Water Access N
View Creek/Stream, Garden/Lawn, Panoramic, Scenic Vista, Trees/Woods
Roof Type Shingle
Accessibility 36\"+ wide Halls
Porch Balconies- Multiple, Breezeway, Brick, Deck(s), Patio(s), Porch(es), Roof, Enclosed
Total Parking Spaces 4
Garage Y
Building
Lot Description Backs to Trees, Cleared, Front Yard, Level, Open, Partly Wooded, Premium, Rear Yard, SideYard(s), Trees/Wooded
Story 4
Sewer Private Septic Tank
Water Well
Architectural Style Colonial, Victorian
Level or Stories 4
Additional Building Above Grade, Below Grade
Structure Type 9'+ Ceilings,High
New Construction N
Schools
Elementary Schools Taneytown
Middle Schools Northwest
High Schools Francis Scott Key Senior
School District Carroll County Public Schools
Others
Senior Community No
Tax ID 0702001756
Ownership Fee Simple
SqFt Source Assessor
Acceptable Financing Contract, Conventional, FHA, USDA, VA
Listing Terms Contract, Conventional, FHA, USDA, VA
Financing Contract,Conventional,FHA,USDA,VA
Special Listing Condition Standard
Read Less Info
Want to know what your home might be worth? Contact us for a FREE valuation!

Our team is ready to help you sell your home for the highest possible price ASAP

Bought with Sonya Francis • RE/MAX Solutions







