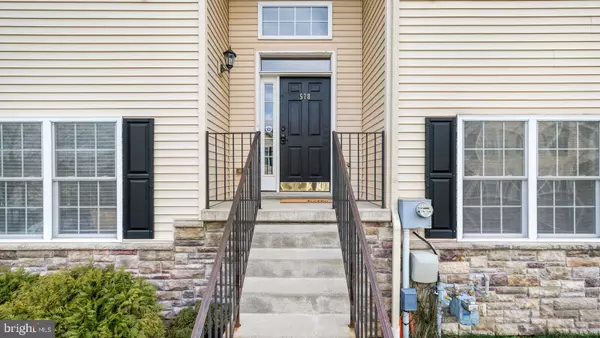$385,000
$365,000
5.5%For more information regarding the value of a property, please contact us for a free consultation.
3 Beds
3 Baths
2,312 SqFt
SOLD DATE : 02/25/2021
Key Details
Sold Price $385,000
Property Type Townhouse
Sub Type Interior Row/Townhouse
Listing Status Sold
Purchase Type For Sale
Square Footage 2,312 sqft
Price per Sqft $166
Subdivision Schoolhouse Commons
MLS Listing ID PAMC678328
Sold Date 02/25/21
Style Transitional
Bedrooms 3
Full Baths 2
Half Baths 1
HOA Fees $170/mo
HOA Y/N Y
Abv Grd Liv Area 2,012
Originating Board BRIGHT
Year Built 2009
Annual Tax Amount $4,159
Tax Year 2021
Lot Size 880 Sqft
Acres 0.02
Lot Dimensions x 0.00
Property Description
MOVE IN READY! NEW carpet, NEW paint, NEW lighting! Beautiful open concept townhouse in a quiet neighborhood of 16 homes. Gorgeous bamboo hardwood flooring throughout the main level compliments the maple cabinetry and quartz countertops in the kitchen with gas cooking and stainless steel appliances! Open to the dining room and living room with gas fireplace, the main floor has a nice flow, perfect for entertaining. The sliding glass door off the living room leads to a raised deck which adds to the living space as well. Upstairs you will find the Master Bedroom with ensuite and walk in closet, two additional bedrooms, a full hall bathroom, and laundry area. All bedrooms have NEW, neutral, plush carpeting and ceiling fans. The lower level walks out from the garage and is completely finished with new carpet. House was professionally deep cleaned prior to listing. Schedule your showing today! Convenient to downtown Conshohocken, King of Prussia Mall, Routes 276 and 476.
Location
State PA
County Montgomery
Area Upper Merion Twp (10658)
Zoning R3
Rooms
Other Rooms Living Room, Dining Room, Bedroom 2, Bedroom 3, Kitchen, Basement, Bedroom 1, Bathroom 1, Bathroom 2, Half Bath
Basement Full
Interior
Hot Water Natural Gas
Heating Forced Air
Cooling Central A/C
Flooring Bamboo, Carpet
Fireplaces Number 1
Fireplaces Type Gas/Propane
Equipment Stainless Steel Appliances
Fireplace Y
Appliance Stainless Steel Appliances
Heat Source Natural Gas
Laundry Upper Floor
Exterior
Exterior Feature Deck(s)
Parking Features Basement Garage
Garage Spaces 4.0
Water Access N
Accessibility None
Porch Deck(s)
Attached Garage 2
Total Parking Spaces 4
Garage Y
Building
Story 3
Sewer Public Sewer
Water Public
Architectural Style Transitional
Level or Stories 3
Additional Building Above Grade, Below Grade
New Construction N
Schools
High Schools Upper Merion
School District Upper Merion Area
Others
HOA Fee Include Lawn Maintenance,Snow Removal,Trash
Senior Community No
Tax ID 58-00-00799-145
Ownership Fee Simple
SqFt Source Assessor
Special Listing Condition Standard
Read Less Info
Want to know what your home might be worth? Contact us for a FREE valuation!

Our team is ready to help you sell your home for the highest possible price ASAP

Bought with Samantha N Goldenberg • Coldwell Banker Realty







