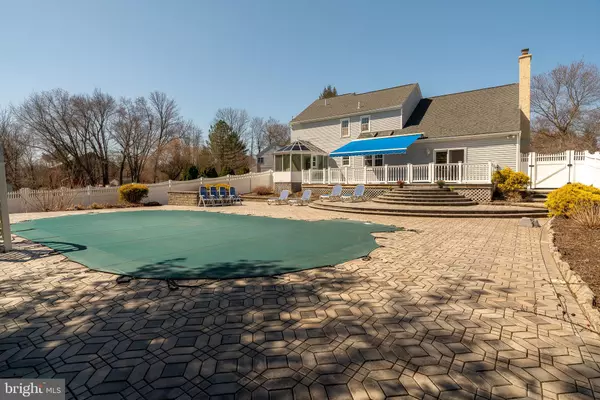$576,110
$525,000
9.7%For more information regarding the value of a property, please contact us for a free consultation.
4 Beds
3 Baths
2,439 SqFt
SOLD DATE : 05/04/2021
Key Details
Sold Price $576,110
Property Type Single Family Home
Sub Type Detached
Listing Status Sold
Purchase Type For Sale
Square Footage 2,439 sqft
Price per Sqft $236
Subdivision Old Mill Ests
MLS Listing ID PAMC686322
Sold Date 05/04/21
Style Colonial
Bedrooms 4
Full Baths 2
Half Baths 1
HOA Y/N N
Abv Grd Liv Area 2,439
Originating Board BRIGHT
Year Built 1988
Annual Tax Amount $7,342
Tax Year 2020
Lot Dimensions 94.00 x 0.00
Property Description
Welcome to 106 Henry Drive, Located on a Cul-de-sac in the award winning school district of Spring-Ford. This magnificent home sits on over an acre of land, with a private treelined backyard . This property is beautifully landscaped with lovely trees , flowers, bushes, a magnificent pool and a basketball Court. Move-in ready, brand new kitchen, Quartz countertops with lots of storage, new stainless steel appliances, new hardwood floors throughout the main level. This large bright kitchen features 2 skylights and connects directly to the family room. Directly off the family room is a large deck with an electronic retractable awning. GREAT for ENTERTAINING! On the main level you have a Beautiful formal living room and dining room that connects to a large Glass Sunroom over looking a lovely landscaped back yard and pool. A great place to relax and have your morning coffee . Upstairs you will find a spacious Master Suite with a remodeled bathroom, double vanity, soaking tub and a large showers stall. To finish off the second level you have three additional generous size bedrooms and a full bath. All freshly painted with new carpet. Your backyard is an oasis with a large swimming pool, beautifully landscaped yard and your very own basketball court. Great for backyard picnics, parties and family gatherings. Located just off 422, close to shopping, YMCA, Philadelphia premium outlets, Providence town Center, and the King of Prussia Mall.
Location
State PA
County Montgomery
Area Upper Providence Twp (10661)
Zoning R1
Rooms
Other Rooms Basement
Basement Partial, Partially Finished
Interior
Interior Features Breakfast Area, Ceiling Fan(s), Combination Dining/Living, Combination Kitchen/Living, Dining Area, Family Room Off Kitchen, Floor Plan - Open, Formal/Separate Dining Room, Kitchen - Eat-In, Tub Shower
Hot Water Electric
Heating Forced Air
Cooling Central A/C
Flooring Hardwood, Carpet
Fireplaces Number 1
Equipment Dishwasher, Dryer, Icemaker, Microwave, Oven - Self Cleaning, Oven/Range - Electric, Refrigerator, Stainless Steel Appliances, Stove, Washer, Water Heater
Fireplace Y
Appliance Dishwasher, Dryer, Icemaker, Microwave, Oven - Self Cleaning, Oven/Range - Electric, Refrigerator, Stainless Steel Appliances, Stove, Washer, Water Heater
Heat Source Electric
Laundry Main Floor
Exterior
Parking Features Oversized
Garage Spaces 6.0
Fence Rear
Pool In Ground
Water Access N
Accessibility Other
Attached Garage 2
Total Parking Spaces 6
Garage Y
Building
Lot Description Backs to Trees, Cul-de-sac
Story 2
Sewer Public Sewer
Water Well
Architectural Style Colonial
Level or Stories 2
Additional Building Above Grade, Below Grade
New Construction N
Schools
School District Spring-Ford Area
Others
Senior Community No
Tax ID 61-00-02301-041
Ownership Other
Acceptable Financing Cash, Conventional
Listing Terms Cash, Conventional
Financing Cash,Conventional
Special Listing Condition Standard
Read Less Info
Want to know what your home might be worth? Contact us for a FREE valuation!

Our team is ready to help you sell your home for the highest possible price ASAP

Bought with Diane Bukta • Corcoran Sawyer Smith







