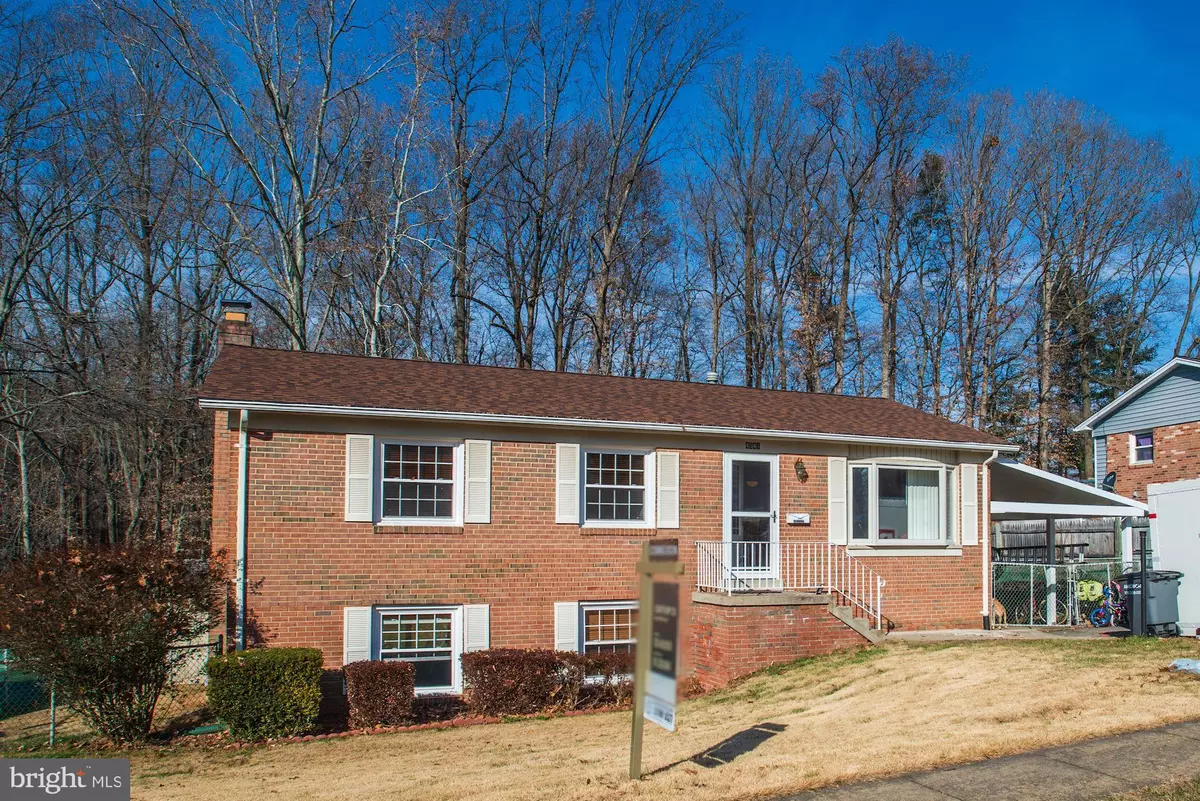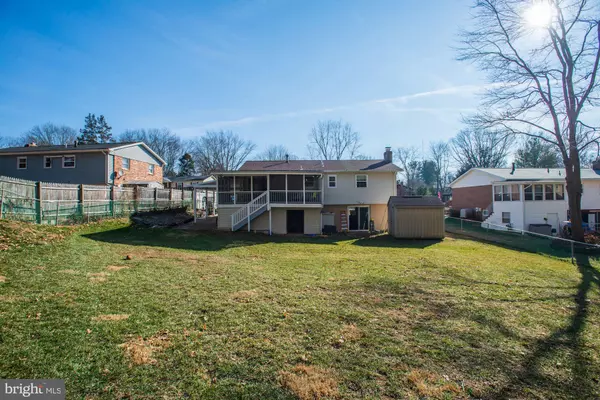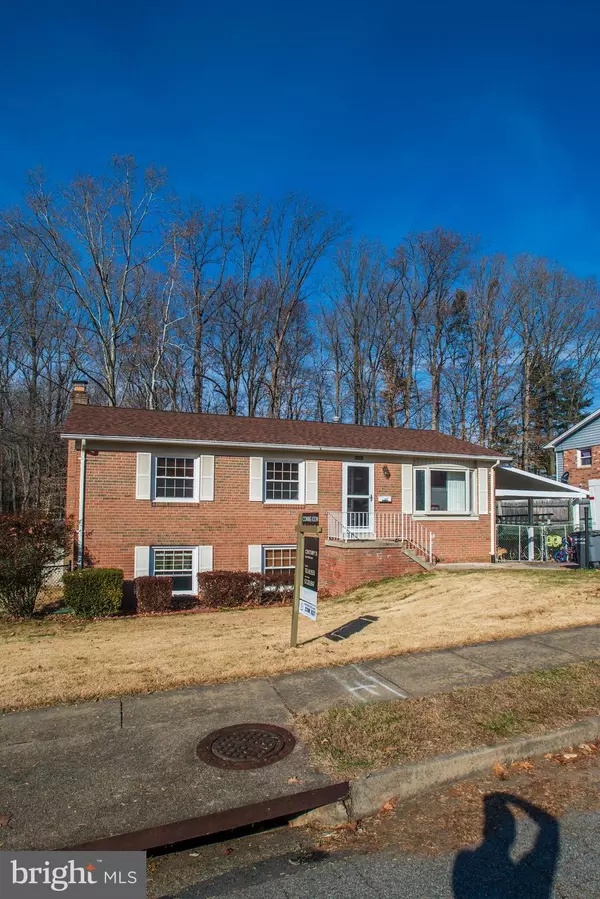$363,010
$359,900
0.9%For more information regarding the value of a property, please contact us for a free consultation.
4 Beds
3 Baths
1,951 SqFt
SOLD DATE : 01/29/2020
Key Details
Sold Price $363,010
Property Type Single Family Home
Sub Type Detached
Listing Status Sold
Purchase Type For Sale
Square Footage 1,951 sqft
Price per Sqft $186
Subdivision None Available
MLS Listing ID VAPW484232
Sold Date 01/29/20
Style Raised Ranch/Rambler
Bedrooms 4
Full Baths 3
HOA Y/N N
Abv Grd Liv Area 1,066
Originating Board BRIGHT
Year Built 1971
Annual Tax Amount $3,708
Tax Year 2019
Lot Size 9,108 Sqft
Acres 0.21
Property Description
Beautiful, light filled, freshly painted & well maintained single family home on cul de sac that backs to trees. No HOA! 5th Bedroom on lower level (not to code). Open floor plan. Stainless steel appliances, granite countertops and ceramic tile. True hardwood floors throughout main level. Huge fully fenced yard backing to the woods for privacy and a view. Ample storage and shed. Covered porch just renovated. Roof is 2 years new. Carport & driveway for parking.
Location
State VA
County Prince William
Zoning RPC
Rooms
Basement Full
Main Level Bedrooms 3
Interior
Heating Forced Air
Cooling Central A/C
Flooring Hardwood
Fireplaces Number 1
Fireplace Y
Heat Source Natural Gas
Laundry Basement
Exterior
Exterior Feature Enclosed, Deck(s)
Garage Spaces 1.0
Fence Chain Link
Pool In Ground
Water Access N
View Trees/Woods
Accessibility None
Porch Enclosed, Deck(s)
Total Parking Spaces 1
Garage N
Building
Story 2
Sewer Public Sewer
Water Public
Architectural Style Raised Ranch/Rambler
Level or Stories 2
Additional Building Above Grade, Below Grade
New Construction N
Schools
School District Prince William County Public Schools
Others
Senior Community No
Tax ID 8192-22-8152
Ownership Fee Simple
SqFt Source Estimated
Acceptable Financing Cash, Conventional, FHA, VA
Listing Terms Cash, Conventional, FHA, VA
Financing Cash,Conventional,FHA,VA
Special Listing Condition Standard
Read Less Info
Want to know what your home might be worth? Contact us for a FREE valuation!

Our team is ready to help you sell your home for the highest possible price ASAP

Bought with Mohammad Ali • United Real Estate







