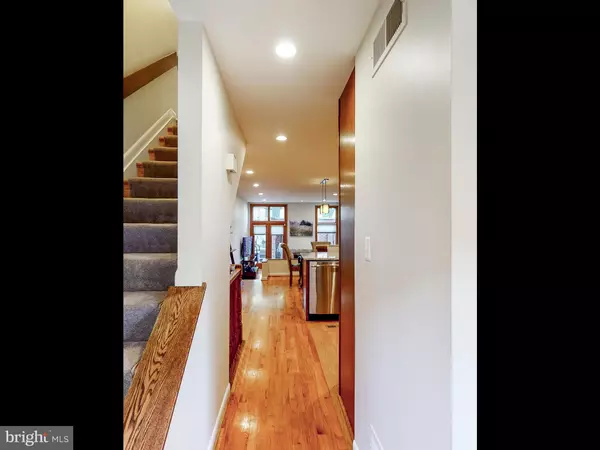$357,000
$369,000
3.3%For more information regarding the value of a property, please contact us for a free consultation.
2 Beds
4 Baths
1,575 SqFt
SOLD DATE : 06/29/2020
Key Details
Sold Price $357,000
Property Type Townhouse
Sub Type Interior Row/Townhouse
Listing Status Sold
Purchase Type For Sale
Square Footage 1,575 sqft
Price per Sqft $226
Subdivision Otterbein
MLS Listing ID MDBA510018
Sold Date 06/29/20
Style Colonial
Bedrooms 2
Full Baths 3
Half Baths 1
HOA Fees $38/ann
HOA Y/N Y
Abv Grd Liv Area 1,260
Originating Board BRIGHT
Year Built 1981
Annual Tax Amount $8,655
Tax Year 2019
Lot Size 798 Sqft
Acres 0.02
Property Description
Lovingly maintained & updated Harbor Walk townhouse in prime Otterbein location with off street parking. Three finished levels with a keen eye on maximizing every inch of living space. The main level offers wood floors and an open floor plan with a renovated kitchen with granite countertops & stainless steel appliances; the kitchen is slightly larger than the original footprint of these homes. Dining room & living room with high ceilings + wood burning fireplace lead to private rear patio. The main level also has a half bath & closet. The upper level boasts two master suites, each bedroom has a ceiling fan & private bathroom. The awesome finished basement has been recently renovated with fresh paint, new carpet and has yet another full bathroom. This basement space is a perfect family/guest room or 3rd bedroom. Ample storage abounds in this beauty two closets in the master bedroom and several storage spaces in basement. Overall, three potential bedroom/bathroom suites. All carpet in the home has been replaced within the past 18 months & the entire house has been painted within the past five years; lots of recessed lighting throughout. The main & second floor rear windows have been replaced since construction, along with the main level rear door leading to patio. A perfect urban abode, with a walk score of 92 + bike score of 85, steps to downtown, Federal Hill & much more. This home shows like a model and will not last. See virtual tour at https://my.matterport.com/show/?m=GrNS5NnDHdt&brand=0
Location
State MD
County Baltimore City
Zoning R-8
Rooms
Other Rooms Living Room, Dining Room, Primary Bedroom, Bedroom 2, Kitchen, Family Room, Bathroom 2, Bathroom 3, Primary Bathroom
Basement Fully Finished, Shelving
Interior
Interior Features Carpet, Ceiling Fan(s), Floor Plan - Open, Recessed Lighting
Heating Heat Pump(s)
Cooling Central A/C
Flooring Carpet, Hardwood
Fireplaces Number 1
Equipment Dishwasher, Disposal, Dryer - Electric, Icemaker, Oven/Range - Electric, Refrigerator, Washer, Water Heater
Appliance Dishwasher, Disposal, Dryer - Electric, Icemaker, Oven/Range - Electric, Refrigerator, Washer, Water Heater
Heat Source Electric
Exterior
Exterior Feature Patio(s)
Water Access N
Accessibility Other
Porch Patio(s)
Garage N
Building
Story 3
Sewer Public Sewer
Water Public
Architectural Style Colonial
Level or Stories 3
Additional Building Above Grade, Below Grade
Structure Type Dry Wall
New Construction N
Schools
School District Baltimore City Public Schools
Others
Senior Community No
Tax ID 0322090895 042
Ownership Fee Simple
SqFt Source Estimated
Special Listing Condition Standard
Read Less Info
Want to know what your home might be worth? Contact us for a FREE valuation!

Our team is ready to help you sell your home for the highest possible price ASAP

Bought with Mark D Simone • Keller Williams Legacy







