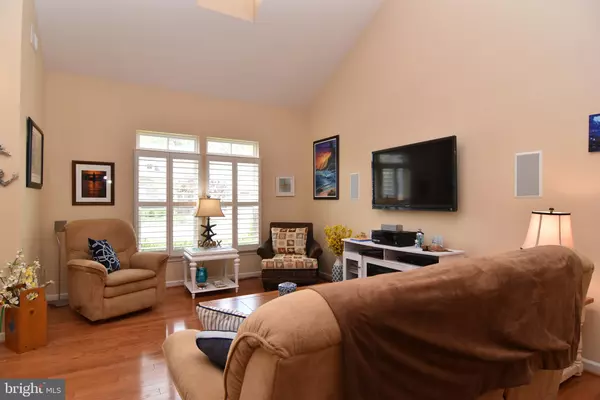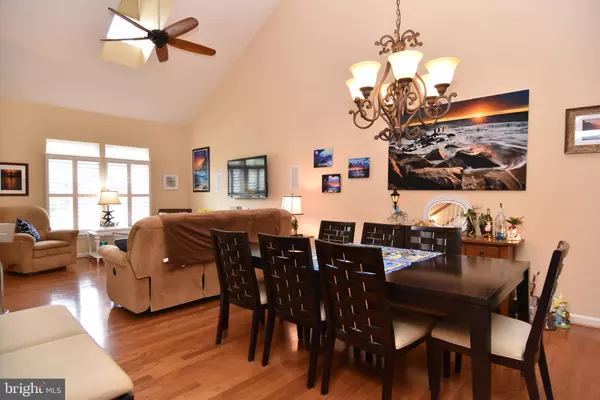$373,050
$367,500
1.5%For more information regarding the value of a property, please contact us for a free consultation.
3 Beds
3 Baths
2,400 SqFt
SOLD DATE : 12/28/2020
Key Details
Sold Price $373,050
Property Type Condo
Sub Type Condo/Co-op
Listing Status Sold
Purchase Type For Sale
Square Footage 2,400 sqft
Price per Sqft $155
Subdivision Bay Forest Club
MLS Listing ID DESU160788
Sold Date 12/28/20
Style Coastal,Contemporary
Bedrooms 3
Full Baths 2
Half Baths 1
Condo Fees $233/mo
HOA Fees $277/mo
HOA Y/N Y
Abv Grd Liv Area 2,400
Originating Board BRIGHT
Year Built 2010
Annual Tax Amount $1,059
Tax Year 2020
Lot Dimensions 0.00 x 0.00
Property Description
Welcome to a beautiful 3 BD/2.5 BA NVHomes Stonehaven villa in award-winning Bay Forest. MAY BE SOLD PARTIALLY FURNISHED DEPENDING ON THE STRENGTH OF AN OFFER. Foyer opens to gleaming wood floors throughout Great Room, Dining Area, Kitchen, Breakfast Room/Den and Hall. Light-filled Great Room via dormers with remote control blinds & front windows with plantation shutters, wall screen TV & wall-mounted speakers with built in surround sound, and a ceiling fan. The Great Room includes a beautiful Dining Area with a chandelier. Kitchen: upgraded cabinets, granite counters, backsplash & stainless steel appliances, including granite pass-through counters to both the Dining Area & Breakfast Room/Den. Kitchen also accommodates a large pantry and a caf Breakfast Table & chairs. The Breakfast Room/Den features a propane gas Fireplace trimmed with slate and a beautiful wooden mantel along with plantation shutters. Elegant Master Bedroom Suite includes upgraded carpet, a tray ceiling with ceiling fan, wall screen TV with built in surround sound, recessed lighting and plantation shutters. Master Bath includes upgraded tile & cabinetry along with custom paint. Upstairs, 2 Bedrooms & a Bath, Loft & Utility room suitable for small work area & storage. Custom paint, crown mouldings throughout. Outside, there is a beautiful paver patio with a sitting wall that backs to beautiful woods. Irrigation system. Don't Forget: Bay Forest was named Platinum Award Winning #1 Best in American Living Community by the National Association of Homebuilders in 2019. Its amenities, all but unmatched in Sussex County at this price point, include: a clubhouse with lounge filled with tables, chairs, a fireplace & cable TV, a grille, a game room and Women's & Men's lockers opening onto 3 pools (including a lazy river). Plus 4 tennis/pickle ball courts & a tennis pavilion, outdoor basketball nets in the parking area, two children's play areas, a putting green, bocce lawns, horseshoe pits & a fire pit. Plus our new Recreation 'Barn,' designed to accommodate a basketball court or 3 pickle ball courts or 450 Bay Forest homeowners & guests for New Year s Eve & similar celebrations. The Rec Barn opens onto a Great Lawn, two new pools with expansive decks for guests, a grille/snack bar, and an exercise facility that includes a dance/yoga studio with resilient flooring. The Kayak Launch enjoys expansive views of the Indian River Bay & Indian River Bridge and plenty of kayak storage space (for rent). There's a Summer Season Beach Shuttle (5 days/week). Our Shearwater Drive Bridge (crossing Collins Creek to our new Barn, Pools & Exercise Facility) unites Bay Forest's two sections while offering extraordinary views of the salt marsh it crosses and Indian River Bay beyond. There are 15+ miles of sidewalks. 5 Miles to Bethany Beach. Don't forget the 2 YEAR HOME WARRANTY FOR ADDED PEACE OF MIND: A $1,000 VALUE! There's no place like Bay Forest... When you own here, you'll see why!
Location
State DE
County Sussex
Area Baltimore Hundred (31001)
Zoning MR-RPC
Rooms
Other Rooms Primary Bedroom, Bedroom 2, Bedroom 3, Kitchen, Breakfast Room, Great Room, Laundry, Loft, Utility Room, Bathroom 3, Primary Bathroom
Main Level Bedrooms 1
Interior
Interior Features Attic, Carpet, Ceiling Fan(s), Combination Dining/Living, Crown Moldings, Entry Level Bedroom, Family Room Off Kitchen, Floor Plan - Open, Kitchen - Gourmet, Kitchen - Table Space, Primary Bath(s), Recessed Lighting, Stall Shower, Tub Shower, Upgraded Countertops, Walk-in Closet(s), Window Treatments, Wood Floors
Hot Water Propane
Heating Forced Air, Central, Humidifier, Programmable Thermostat
Cooling Central A/C, Ceiling Fan(s), Programmable Thermostat
Flooring Carpet, Ceramic Tile, Wood
Fireplaces Number 1
Fireplaces Type Fireplace - Glass Doors, Gas/Propane, Mantel(s)
Equipment Built-In Microwave, Cooktop, Dishwasher, Disposal, Dryer, Dryer - Electric, Dryer - Front Loading, Energy Efficient Appliances, ENERGY STAR Refrigerator, Humidifier, Oven - Double, Oven - Self Cleaning, Oven - Wall, Oven/Range - Electric, Range Hood, Stainless Steel Appliances, Washer - Front Loading, Water Heater, Water Heater - High-Efficiency
Furnishings Partially
Fireplace Y
Window Features Casement,Double Pane,Energy Efficient,Low-E,Vinyl Clad
Appliance Built-In Microwave, Cooktop, Dishwasher, Disposal, Dryer, Dryer - Electric, Dryer - Front Loading, Energy Efficient Appliances, ENERGY STAR Refrigerator, Humidifier, Oven - Double, Oven - Self Cleaning, Oven - Wall, Oven/Range - Electric, Range Hood, Stainless Steel Appliances, Washer - Front Loading, Water Heater, Water Heater - High-Efficiency
Heat Source Propane - Owned
Laundry Dryer In Unit, Main Floor, Washer In Unit
Exterior
Exterior Feature Brick, Patio(s)
Parking Features Garage - Front Entry
Garage Spaces 4.0
Utilities Available Cable TV Available, Electric Available, Phone Not Available, Phone Available, Sewer Available, Water Available, Under Ground
Amenities Available Basketball Courts, Bike Trail, Club House, Common Grounds, Community Center, Exercise Room, Fitness Center, Game Room, Jog/Walk Path, Meeting Room, Pool Mem Avail, Pier/Dock, Pool - Outdoor
Water Access N
View Trees/Woods
Roof Type Architectural Shingle,Asphalt
Street Surface Black Top,Paved
Accessibility None
Porch Brick, Patio(s)
Road Frontage Private
Attached Garage 1
Total Parking Spaces 4
Garage Y
Building
Story 2
Foundation Slab
Sewer Public Sewer
Water Public
Architectural Style Coastal, Contemporary
Level or Stories 2
Additional Building Above Grade, Below Grade
Structure Type 9'+ Ceilings,Cathedral Ceilings,Dry Wall,Tray Ceilings
New Construction N
Schools
School District Indian River
Others
Pets Allowed Y
HOA Fee Include All Ground Fee,Common Area Maintenance,Ext Bldg Maint,Lawn Care Front,Lawn Care Rear,Lawn Care Side,Lawn Maintenance,Management,Pier/Dock Maintenance,Pool(s),Recreation Facility,Reserve Funds,Road Maintenance,Snow Removal,Trash
Senior Community No
Tax ID 134-08.00-831.00-209B
Ownership Condominium
Security Features Carbon Monoxide Detector(s),Smoke Detector
Acceptable Financing Cash, Conventional
Horse Property N
Listing Terms Cash, Conventional
Financing Cash,Conventional
Special Listing Condition Standard
Pets Allowed Dogs OK, Cats OK
Read Less Info
Want to know what your home might be worth? Contact us for a FREE valuation!

Our team is ready to help you sell your home for the highest possible price ASAP

Bought with SHELBY SMITH • Keller Williams Realty







