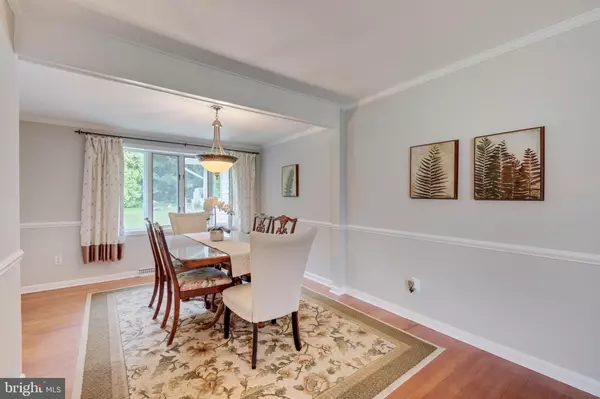$435,000
$435,000
For more information regarding the value of a property, please contact us for a free consultation.
3 Beds
2 Baths
2,896 SqFt
SOLD DATE : 10/08/2020
Key Details
Sold Price $435,000
Property Type Single Family Home
Sub Type Detached
Listing Status Sold
Purchase Type For Sale
Square Footage 2,896 sqft
Price per Sqft $150
Subdivision Kingsville
MLS Listing ID MDBC480484
Sold Date 10/08/20
Style Ranch/Rambler
Bedrooms 3
Full Baths 2
HOA Y/N N
Abv Grd Liv Area 2,896
Originating Board BRIGHT
Year Built 1958
Annual Tax Amount $3,500
Tax Year 2020
Lot Size 1.000 Acres
Acres 1.0
Lot Dimensions Unknown
Property Description
Immaculately maintained rancher in Kingsville with a 2-car garage offering 3,000 sqft of one level living. Huge master suite addition features sitting area, deep walk-in closet, spacious master bathroom and expansive windows bringing tons of natural light and greenery into the home. Galley kitchen features granite countertops, stainless steel appliances and upgraded cabinetry. Living room features a wood burning fireplace and a great picture window. 4 season sunroom surrounded by floor to ceiling sliding doors lead to the rear deck and backyard. Designated fire pit area great for entertaining. Storage shed for outdoor equipment. Full basement is partially finished. Great find in Kingsville!
Location
State MD
County Baltimore
Zoning R
Direction South
Rooms
Other Rooms Living Room, Dining Room, Primary Bedroom, Bedroom 2, Bedroom 3, Kitchen, Family Room, Basement, Sun/Florida Room, Primary Bathroom, Full Bath
Basement Connecting Stairway, Daylight, Partial, Full, Heated, Interior Access, Space For Rooms, Sump Pump, Unfinished, Windows, Workshop, Other
Main Level Bedrooms 3
Interior
Interior Features Built-Ins, Carpet, Ceiling Fan(s), Combination Kitchen/Dining, Dining Area, Entry Level Bedroom, Exposed Beams, Family Room Off Kitchen, Floor Plan - Open, Formal/Separate Dining Room, Kitchen - Gourmet, Primary Bath(s), Recessed Lighting, Soaking Tub, Stall Shower, Tub Shower, Upgraded Countertops, Walk-in Closet(s), Window Treatments, Wood Floors, Wine Storage, Other, Chair Railings
Hot Water Electric
Heating Heat Pump(s)
Cooling Ceiling Fan(s), Central A/C, Dehumidifier, Programmable Thermostat, Window Unit(s), Other
Flooring Carpet, Ceramic Tile, Hardwood, Partially Carpeted, Tile/Brick, Wood, Other
Fireplaces Number 1
Fireplaces Type Fireplace - Glass Doors, Mantel(s), Wood, Other
Equipment Dishwasher, Disposal, Dryer, Exhaust Fan, Icemaker, Microwave, Refrigerator, Washer, Stainless Steel Appliances, Oven/Range - Electric, Built-In Microwave, Energy Efficient Appliances, ENERGY STAR Refrigerator, ENERGY STAR Dishwasher, Oven - Self Cleaning, Water Heater
Furnishings No
Fireplace Y
Window Features Double Pane,Energy Efficient,Bay/Bow,Replacement,Sliding
Appliance Dishwasher, Disposal, Dryer, Exhaust Fan, Icemaker, Microwave, Refrigerator, Washer, Stainless Steel Appliances, Oven/Range - Electric, Built-In Microwave, Energy Efficient Appliances, ENERGY STAR Refrigerator, ENERGY STAR Dishwasher, Oven - Self Cleaning, Water Heater
Heat Source Oil
Laundry Basement, Common, Dryer In Unit, Has Laundry, Hookup, Lower Floor, Shared, Washer In Unit
Exterior
Exterior Feature Deck(s), Roof
Parking Features Garage Door Opener, Garage - Front Entry, Inside Access, Other
Garage Spaces 2.0
Fence Other
Utilities Available Cable TV Available, Electric Available, Natural Gas Available, Phone Available, Sewer Available, Water Available
Water Access N
View Garden/Lawn, Street, Trees/Woods, Other
Roof Type Asphalt,Shingle
Street Surface Black Top,Paved,Other
Accessibility None
Porch Deck(s), Roof
Road Frontage City/County, Public
Attached Garage 2
Total Parking Spaces 2
Garage Y
Building
Lot Description Backs to Trees, Front Yard, Landscaping, Level, Partly Wooded, Rear Yard, Trees/Wooded, Other
Story 2
Foundation Other, Slab
Sewer Septic Exists
Water Well
Architectural Style Ranch/Rambler
Level or Stories 2
Additional Building Above Grade, Below Grade
Structure Type 9'+ Ceilings,Dry Wall,High,Unfinished Walls,Other,Paneled Walls,Vaulted Ceilings,Wood Walls
New Construction N
Schools
Elementary Schools Kingsville
Middle Schools Perry Hall
High Schools Perry Hall
School District Baltimore County Public Schools
Others
Pets Allowed Y
Senior Community No
Tax ID 04111116035570
Ownership Fee Simple
SqFt Source Estimated
Security Features Carbon Monoxide Detector(s),Exterior Cameras,Smoke Detector
Acceptable Financing Conventional, Cash, FHA, VA, Other
Horse Property N
Listing Terms Conventional, Cash, FHA, VA, Other
Financing Conventional,Cash,FHA,VA,Other
Special Listing Condition Standard
Pets Allowed No Pet Restrictions
Read Less Info
Want to know what your home might be worth? Contact us for a FREE valuation!

Our team is ready to help you sell your home for the highest possible price ASAP

Bought with Robert A Commodari • Keller Williams Gateway LLC







