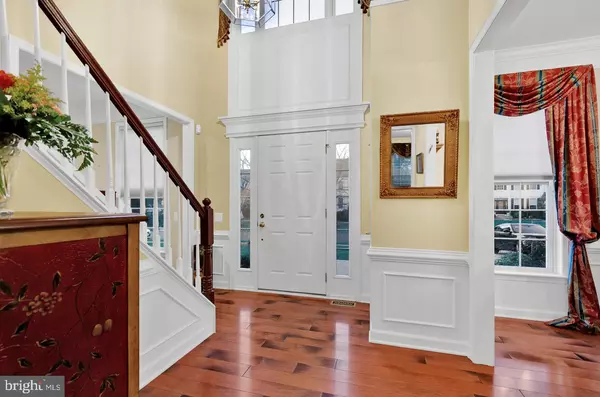$552,000
$549,900
0.4%For more information regarding the value of a property, please contact us for a free consultation.
4 Beds
4 Baths
2,630 SqFt
SOLD DATE : 04/22/2021
Key Details
Sold Price $552,000
Property Type Single Family Home
Sub Type Detached
Listing Status Sold
Purchase Type For Sale
Square Footage 2,630 sqft
Price per Sqft $209
Subdivision Short Hills
MLS Listing ID NJCD409580
Sold Date 04/22/21
Style Colonial
Bedrooms 4
Full Baths 3
Half Baths 1
HOA Y/N N
Abv Grd Liv Area 2,630
Originating Board BRIGHT
Year Built 1997
Annual Tax Amount $16,872
Tax Year 2020
Lot Size 0.263 Acres
Acres 0.26
Lot Dimensions 79.00 x 145.00
Property Description
This stunning Short Hills home will impress you from the moment you pull up. The manicured grounds enhance the stately elevation of this home. As you enter the 2 story foyer you will notice the tiger eye wide plank hardwood floors, wainscoting and turned staircase. The palladium window with custom trim illuminates the foyer. The formal dining room has wainscoting, 9 inch crown molding and floor to ceiling windows. The dining room can accommodate a large table. The butlers pantry is adjacent to the dining area a great place to set up a service area. The formal living room has the wide plank hardwoods neutrally painted walls with 9 inch crown molding and recessed lighting. French doors lead to the private office with the 2 sided gas fireplace with brick hearth and dentil molding mantle. The built in bookcases, and recessed lighting enhance this fabulous first floor office. The kitchen has a nicely sized center island adding prep and entertaining space. The 42 inch cabinets and a ceramic backsplash with a listello accent complements the cabinets and counters. Stainless appliances include the dishwasher, French style refrigerator and microwave. The gas stove and double ovens will make meal prep a breeze. The breakfast area can hold a large kitchen set. The newer Pella sliding door with built in blinds and transom leads to the backyard paradise. This home has the most desirable floor plan with the open kitchen family room concept. The expansive family room has a wall of windows overlooking the private backyard. The focal of the room is the custom trimmed gas fireplace with marble hearth and surround. The neutral walls and carpet are highlighted by recessed lighting. The turned staircase with wainscoting leads you to the second floor. The luxurious primary suite has a tray ceiling adding dimension to the room. The wall of windows overlooks the back of the home. The exquisite bath has double sinks set in white cabinets. The soaking tub and oversized shower have crisp white tile. The walk in closet can accommodate a clothes enthusiasts wardrobe. The 3 other bedrooms are neutrally decorated with nicely sized closets. The main bath has white cabinetry with double sinks, nickel faucets and lighting. The white ceramic floor and tub surround work nicely with the freshly painted gray walls. The full finished basement has great ceiling height. It has just been totally remodeled in the last 3 years. There is plenty of room for a rec room, gym and play area. There is a possible 5 th bedroom in the basement with a full updated bath. This space could work for an Au Pair or in law space. As we are all spending more time at home the outdoor entertaining space is very important. The paver patio has plenty of room for a large table and outdoor couches. The hot tub is a wonderful place to relax 365 days a year. The landscaping frames the patio making this a secluded yard. There is plenty of room for an outdoor play area. The roof has just been replaced 11/2020, HVAC is 2 years new. The Tesla solar panels really offset the utility costs the monthly bills average $4 dollars a month for electric. Do not hesitate this immaculate home will not last.
Location
State NJ
County Camden
Area Cherry Hill Twp (20409)
Zoning RES
Rooms
Other Rooms Living Room, Dining Room, Primary Bedroom, Bedroom 2, Bedroom 3, Bedroom 4, Bedroom 5, Kitchen, Family Room, Exercise Room, Laundry, Office, Recreation Room
Basement Fully Finished, Poured Concrete
Interior
Interior Features Butlers Pantry, Carpet, Ceiling Fan(s), Chair Railings, Crown Moldings, Family Room Off Kitchen, Floor Plan - Open, Kitchen - Eat-In, Kitchen - Island, Kitchen - Table Space, Pantry, Primary Bath(s), Recessed Lighting, Soaking Tub, Stall Shower, Tub Shower, Wainscotting, Walk-in Closet(s), Window Treatments, Wood Floors
Hot Water Natural Gas
Heating Central
Cooling Central A/C
Flooring Hardwood, Carpet, Ceramic Tile
Fireplaces Number 2
Fireplaces Type Fireplace - Glass Doors, Gas/Propane, Mantel(s), Marble
Equipment Built-In Microwave, Built-In Range, Dishwasher, Disposal, Dryer, Oven - Wall, Oven/Range - Gas, Refrigerator, Stainless Steel Appliances, Washer, Water Heater
Fireplace Y
Window Features Transom
Appliance Built-In Microwave, Built-In Range, Dishwasher, Disposal, Dryer, Oven - Wall, Oven/Range - Gas, Refrigerator, Stainless Steel Appliances, Washer, Water Heater
Heat Source Natural Gas
Laundry Main Floor
Exterior
Exterior Feature Patio(s)
Parking Features Garage Door Opener
Garage Spaces 6.0
Water Access N
View Garden/Lawn
Roof Type Architectural Shingle
Accessibility None
Porch Patio(s)
Attached Garage 2
Total Parking Spaces 6
Garage Y
Building
Lot Description Cleared, Front Yard, Landscaping, Level
Story 2
Sewer Public Sewer
Water Public
Architectural Style Colonial
Level or Stories 2
Additional Building Above Grade, Below Grade
Structure Type 9'+ Ceilings,Cathedral Ceilings
New Construction N
Schools
Elementary Schools Woodcrest E.S.
Middle Schools Henry C. Beck M.S.
High Schools Cherry Hill High - East
School District Cherry Hill Township Public Schools
Others
Senior Community No
Tax ID 09-00521 14-00007
Ownership Fee Simple
SqFt Source Assessor
Security Features Security System
Acceptable Financing Cash, Conventional
Listing Terms Cash, Conventional
Financing Cash,Conventional
Special Listing Condition Standard
Read Less Info
Want to know what your home might be worth? Contact us for a FREE valuation!

Our team is ready to help you sell your home for the highest possible price ASAP

Bought with Jeff Giuliani • Exit Homestead Realty Professi







