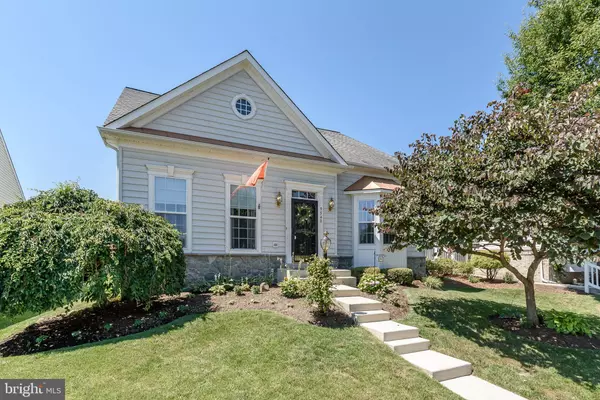$450,000
$445,000
1.1%For more information regarding the value of a property, please contact us for a free consultation.
4 Beds
3 Baths
2,903 SqFt
SOLD DATE : 08/28/2020
Key Details
Sold Price $450,000
Property Type Single Family Home
Sub Type Detached
Listing Status Sold
Purchase Type For Sale
Square Footage 2,903 sqft
Price per Sqft $155
Subdivision Braemar/Dunbarton
MLS Listing ID VAPW499860
Sold Date 08/28/20
Style Contemporary
Bedrooms 4
Full Baths 2
Half Baths 1
HOA Fees $283/mo
HOA Y/N Y
Abv Grd Liv Area 2,903
Originating Board BRIGHT
Year Built 2006
Annual Tax Amount $5,153
Tax Year 2020
Lot Size 5,837 Sqft
Acres 0.13
Property Description
Move in ready! This beautifully maintained home in a desirable 55 + active adult community is ready for you. The home has hardwood flooring at the main entry level., newer carpet in master and living room, travertine tile with built in radiant heat sections in the kitchen and family. Spacious kitchen with plenty of cabinet and countertop space, lots of light and special finishes throughout. The master bedroom adjoins a spacious office/sitting room, has a luxurious bath and oversized closet! The upstairs has 3 large bedrooms with oversized closets and a large loft area. Dual zone heating/cooling and a large water heater provide comfortable living. The walk up basement has a rough in for a bathroom and is ready to use as storage or finish out for even more living space! The home is a short walk to the many amenities at the clubhouse and the community has easy access to shopping, commuter roads and more! Priced to sell.
Location
State VA
County Prince William
Zoning RPC
Rooms
Basement Partial
Main Level Bedrooms 1
Interior
Interior Features Breakfast Area, Ceiling Fan(s), Combination Kitchen/Living, Dining Area, Entry Level Bedroom, Family Room Off Kitchen, Floor Plan - Open, Kitchen - Eat-In, Kitchen - Island, Pantry, Recessed Lighting, Walk-in Closet(s), Window Treatments, Wood Floors
Hot Water Natural Gas
Heating Forced Air
Cooling Central A/C
Fireplaces Number 1
Equipment Built-In Microwave, Dishwasher, Disposal, Dryer, Icemaker, Oven - Single, Stove, Washer, Water Heater
Fireplace Y
Appliance Built-In Microwave, Dishwasher, Disposal, Dryer, Icemaker, Oven - Single, Stove, Washer, Water Heater
Heat Source Natural Gas
Exterior
Parking Features Garage - Rear Entry, Garage Door Opener
Garage Spaces 2.0
Amenities Available Club House, Pool - Indoor, Fitness Center, Billiard Room, Putting Green
Water Access N
Accessibility None
Attached Garage 2
Total Parking Spaces 2
Garage Y
Building
Story 2
Sewer Public Sewer
Water Public
Architectural Style Contemporary
Level or Stories 2
Additional Building Above Grade, Below Grade
New Construction N
Schools
School District Prince William County Public Schools
Others
HOA Fee Include Trash,Road Maintenance,Snow Removal,Cable TV
Senior Community Yes
Age Restriction 55
Tax ID 7495-37-7156
Ownership Fee Simple
SqFt Source Assessor
Special Listing Condition Standard
Read Less Info
Want to know what your home might be worth? Contact us for a FREE valuation!

Our team is ready to help you sell your home for the highest possible price ASAP

Bought with Kenneth Hardy • KW Metro Center







