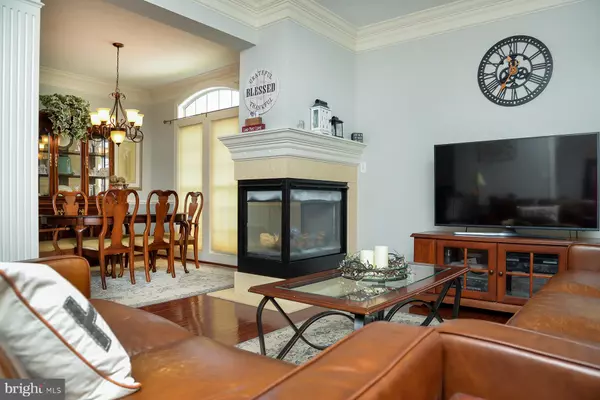$365,000
$365,000
For more information regarding the value of a property, please contact us for a free consultation.
4 Beds
4 Baths
3,036 SqFt
SOLD DATE : 08/24/2020
Key Details
Sold Price $365,000
Property Type Townhouse
Sub Type End of Row/Townhouse
Listing Status Sold
Purchase Type For Sale
Square Footage 3,036 sqft
Price per Sqft $120
Subdivision Northridge Village
MLS Listing ID PACT511264
Sold Date 08/24/20
Style Straight Thru
Bedrooms 4
Full Baths 3
Half Baths 1
HOA Fees $140/mo
HOA Y/N Y
Abv Grd Liv Area 2,452
Originating Board BRIGHT
Year Built 2005
Annual Tax Amount $7,406
Tax Year 2020
Lot Size 2,600 Sqft
Acres 0.06
Lot Dimensions 0.00 x 0.00
Property Description
Welcome home to 3106 King Lane. Nestled in Northridge Village, this end-unit townhome is waiting for the next owner to appreciate the the amenities of this former model home. Walk into your foyer and you will notice the elegance of your open floor plan. The crown molding and natural light of the room flow through your living room to the formal dining room with a double sided gas fireplace. Next is your kitchen with a oversized island, double oven and stainless steel appliances. With the eat in kitchen , the island and your formal dining room you will always have enough space to entertain your guests You will also notice how much extra room the 3 bump out gives this home . Access your Trex deck off the back of the home, fantastic for additional entertainment space. To complete this level is a half bath. Head upstairs to your second level where you can find your master bedroom complete with huge walk-in closet, master bath with tub and shower and double vanity sinks. You will find two more ample sized bedrooms on this floor. Walk to the third floor for another spacious bedroom/loft area complete with closet and own bathroom.This room is currently used as a spacious office-wow! In the lower level you will find even more living space with dry bar build in and wine chiller. A two car garage is also just steps away with two entrances into the house to make it easy. This house is one of the biggest units in the neighborhood, it has a great view of the court yard and is in a prime spot in phoenixville with access to walking trails close by-This is the one!
Location
State PA
County Chester
Area Phoenixville Boro (10315)
Zoning MR
Rooms
Basement Full
Main Level Bedrooms 4
Interior
Interior Features Carpet, Ceiling Fan(s), Combination Dining/Living, Combination Kitchen/Dining, Dining Area, Floor Plan - Open, Formal/Separate Dining Room, Kitchen - Island, Kitchen - Table Space, Pantry, Walk-in Closet(s), Wine Storage, Wood Floors
Hot Water Natural Gas
Cooling Central A/C
Flooring Hardwood, Carpet
Fireplaces Number 1
Fireplaces Type Gas/Propane
Equipment Built-In Microwave, Built-In Range, Dishwasher, Dryer, Disposal, Freezer, Icemaker
Fireplace Y
Appliance Built-In Microwave, Built-In Range, Dishwasher, Dryer, Disposal, Freezer, Icemaker
Heat Source Natural Gas
Laundry Main Floor
Exterior
Parking Features Basement Garage, Garage - Rear Entry, Garage - Side Entry, Garage Door Opener, Oversized
Garage Spaces 4.0
Water Access N
Roof Type Architectural Shingle
Accessibility 2+ Access Exits
Attached Garage 2
Total Parking Spaces 4
Garage Y
Building
Story 4
Sewer Public Sewer
Water Public
Architectural Style Straight Thru
Level or Stories 4
Additional Building Above Grade, Below Grade
New Construction N
Schools
Middle Schools Phoenixville Area
High Schools Phoenixville Area
School District Phoenixville Area
Others
Pets Allowed Y
HOA Fee Include Lawn Maintenance,Snow Removal,Trash
Senior Community No
Tax ID 15-04 -0820
Ownership Fee Simple
SqFt Source Assessor
Acceptable Financing Cash, FHA, VA, Conventional
Horse Property N
Listing Terms Cash, FHA, VA, Conventional
Financing Cash,FHA,VA,Conventional
Special Listing Condition Standard
Pets Allowed No Pet Restrictions
Read Less Info
Want to know what your home might be worth? Contact us for a FREE valuation!

Our team is ready to help you sell your home for the highest possible price ASAP

Bought with Alexander O Zay • Century 21 Norris-Valley Forge







