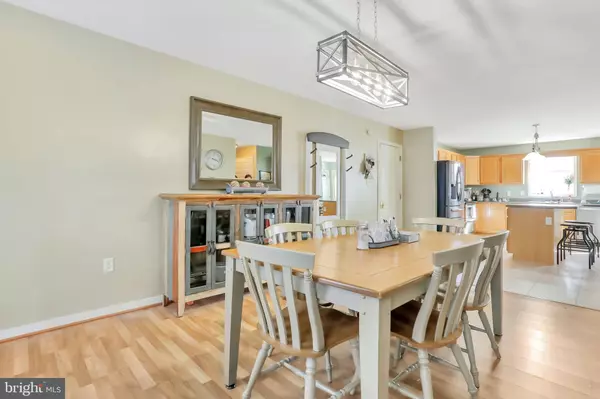$365,000
$384,750
5.1%For more information regarding the value of a property, please contact us for a free consultation.
3 Beds
3 Baths
2,886 SqFt
SOLD DATE : 05/03/2021
Key Details
Sold Price $365,000
Property Type Single Family Home
Sub Type Detached
Listing Status Sold
Purchase Type For Sale
Square Footage 2,886 sqft
Price per Sqft $126
Subdivision Maugans Meadows
MLS Listing ID MDWA178064
Sold Date 05/03/21
Style Colonial
Bedrooms 3
Full Baths 2
Half Baths 1
HOA Y/N N
Abv Grd Liv Area 2,028
Originating Board BRIGHT
Year Built 2004
Annual Tax Amount $2,896
Tax Year 2021
Lot Size 0.460 Acres
Acres 0.46
Property Description
((MORE PHOTOS COMING SATURDAY!!)) > AMAZING Corner Lot!! This home HAS IT ALL!!! Space, Entertainment Areas, POOL, BBQ Patio, Trampoline (If Buyer Wishes!!) and Much, Much More!! Stone Accents all around - from the from Beauty to the interior Living Room Fireplace - this Seller MAXED this home out upon build! Went to the Largest footprint possible to bring You more Home!! No Expense has been Spared!! - Everything is Top-of-the-Line!! Upgraded privacy fencing to Enjoy the Outdoors FULLY! - this home is BOASTFUL in SPACE!! Basement is Family / Game / Workshop / Craft Area / Additional Office Space / Additional Bedroom Space!! Possible 4th bedroom on Main Floor off Living Room. Full engineered waterproofing system around basement as a precaution to ensure this home never has any infiltration (No issues, just done to be 110% Healthy Home!!) NEW Hybrid Hot Water Heater - New(er) Top End "Trane" HVAC System, Tons of Amazing Upkeep!! This home has been Cared for and Loved - Sellers just need More Space!! Call this Unique Build HOME!! The Porch is Calling - The Pool will be Waiting - The BBQs will be Endless - and the Memories, Unbeatable!! ->-
Location
State MD
County Washington
Zoning RT
Rooms
Other Rooms Living Room, Dining Room, Bedroom 2, Bedroom 3, Kitchen, Game Room, Family Room, Foyer, Bedroom 1, Laundry, Other, Office, Utility Room, Bathroom 1, Bathroom 2, Hobby Room, Half Bath
Basement Combination, Connecting Stairway, Full, Fully Finished, Heated, Interior Access, Outside Entrance, Space For Rooms, Walkout Stairs, Windows
Interior
Interior Features Breakfast Area, Combination Kitchen/Dining, Dining Area, Entry Level Bedroom, Floor Plan - Traditional, Kitchen - Country, Kitchen - Eat-In, Kitchen - Table Space, Pantry, Recessed Lighting, Tub Shower, Wood Floors, Walk-in Closet(s), Ceiling Fan(s), Crown Moldings
Hot Water Electric
Heating Heat Pump(s)
Cooling Central A/C
Flooring Carpet, Concrete, Hardwood, Laminated, Vinyl
Fireplaces Number 2
Fireplaces Type Mantel(s), Stone, Corner, Free Standing
Equipment Built-In Microwave, Air Cleaner, Dishwasher, Disposal, Exhaust Fan, Icemaker, Oven/Range - Electric, Range Hood, Refrigerator, Water Heater, Washer, Dryer
Furnishings No
Fireplace Y
Window Features Vinyl Clad
Appliance Built-In Microwave, Air Cleaner, Dishwasher, Disposal, Exhaust Fan, Icemaker, Oven/Range - Electric, Range Hood, Refrigerator, Water Heater, Washer, Dryer
Heat Source Electric
Laundry Main Floor
Exterior
Exterior Feature Deck(s), Patio(s), Porch(es)
Parking Features Additional Storage Area, Garage - Side Entry, Garage Door Opener, Inside Access
Garage Spaces 8.0
Fence Vinyl, Rear, Fully, Decorative
Pool Above Ground
Utilities Available Cable TV, Multiple Phone Lines, Phone, Under Ground, Propane
Water Access N
View Scenic Vista
Roof Type Shingle
Street Surface Black Top,Paved
Accessibility None
Porch Deck(s), Patio(s), Porch(es)
Road Frontage Boro/Township, City/County, Public, State
Attached Garage 2
Total Parking Spaces 8
Garage Y
Building
Lot Description Corner, Front Yard, Landscaping, Rear Yard, SideYard(s)
Story 3
Foundation Block, Active Radon Mitigation
Sewer Public Sewer
Water Public
Architectural Style Colonial
Level or Stories 3
Additional Building Above Grade, Below Grade
Structure Type Dry Wall,9'+ Ceilings
New Construction N
Schools
Elementary Schools Maugansville
Middle Schools Western Heights
High Schools North Hagerstown
School District Washington County Public Schools
Others
Pets Allowed Y
Senior Community No
Tax ID 2213024421
Ownership Fee Simple
SqFt Source Assessor
Security Features Security System
Acceptable Financing VA, USDA, FHA, Conventional
Horse Property N
Listing Terms VA, USDA, FHA, Conventional
Financing VA,USDA,FHA,Conventional
Special Listing Condition Standard
Pets Allowed No Pet Restrictions
Read Less Info
Want to know what your home might be worth? Contact us for a FREE valuation!

Our team is ready to help you sell your home for the highest possible price ASAP

Bought with Paul Washington Jr • Bennett Realty Solutions







