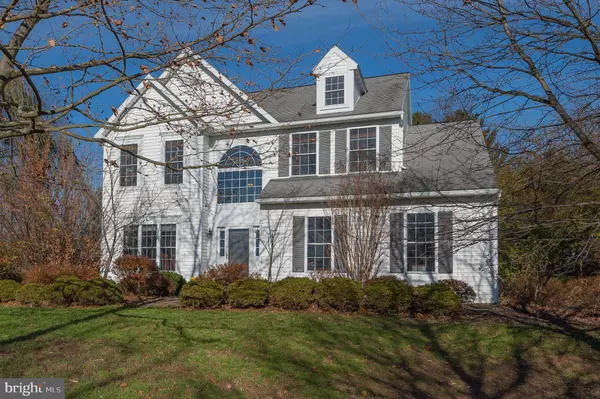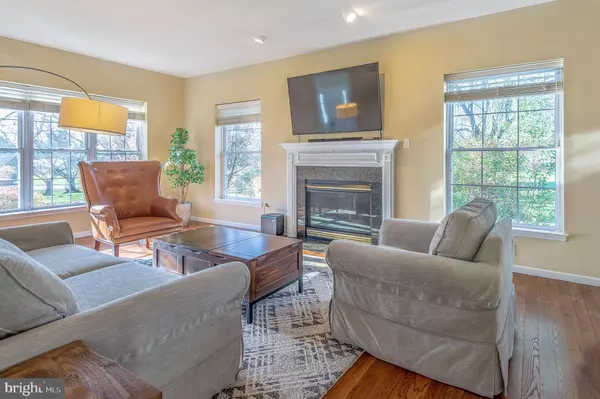$502,000
$475,000
5.7%For more information regarding the value of a property, please contact us for a free consultation.
4 Beds
3 Baths
2,755 SqFt
SOLD DATE : 02/15/2021
Key Details
Sold Price $502,000
Property Type Single Family Home
Sub Type Detached
Listing Status Sold
Purchase Type For Sale
Square Footage 2,755 sqft
Price per Sqft $182
Subdivision Heritage Place
MLS Listing ID PACT525592
Sold Date 02/15/21
Style Colonial
Bedrooms 4
Full Baths 3
HOA Y/N N
Abv Grd Liv Area 2,755
Originating Board BRIGHT
Year Built 2003
Annual Tax Amount $8,615
Tax Year 2021
Lot Size 0.687 Acres
Acres 0.69
Lot Dimensions 0.00 x 0.00
Property Description
Lovely four bedroom two story colonial located in Heritage Place Community of Phoenixville Area school district. Situated on almost 3/4 of an acre lot and cul-de-sac location, perfect for your outdoor enjoyment. Featuring 9' ceilings throughout, hardwood floors on main level, Bright and spacious Family Room with gas fireplace and granite surround, Large Kitchen with cherry cabinets, raised breakfast bar island, stainless steel gas range, built-in microwave, stainless steel dishwasher and pantry closet. Breakfast area with lots of windows to let the sunlight shine in, vaulted ceiling and rear French door to rear paver patio for all your outdoor entertaining. Living Room, or could be used as a perfect first floor bedroom or an In-Law Suite that has a slider to the rear patio, plus a full bath with tile floor and shower, full closet and main floor laundry room. The Upper Level features a Master Suite with cathedral ceiling and ceiling fan, walk-in closet, large linen closet. Master Bathroom with double-bowl vanity, skylight, ceramic tile floor and shower. Three additional bedrooms are a nicely sized with ample closets and carpeting. Full hall bath with ceramic tile flooring, shower/ tub combo, vanity and linen closet. Full basement is ready to be finished and has a walk-up bilco door. Includes a central vacuum system. Two car attached garage with inside access and utility sink. Large driveway for your off street parking. Close to Route 23, 724 & 113 & 422 and minutes to the Quaint Village of Kimberton & Downtown Phoenixville. Make this your new address and home! PUBLIC OPEN HOUSE SUNDAY 1-3 PM
Location
State PA
County Chester
Area East Pikeland Twp (10326)
Zoning RESIDENTAL
Rooms
Other Rooms Living Room, Primary Bedroom, Bedroom 2, Bedroom 3, Bedroom 4, Kitchen, Family Room, Breakfast Room, Primary Bathroom, Full Bath
Basement Full, Outside Entrance
Interior
Interior Features Breakfast Area, Carpet, Ceiling Fan(s), Family Room Off Kitchen, Kitchen - Eat-In, Kitchen - Island, Pantry, Stall Shower, Tub Shower, Walk-in Closet(s)
Hot Water Propane
Heating Forced Air
Cooling Central A/C
Flooring Hardwood, Carpet, Ceramic Tile
Fireplaces Number 1
Fireplaces Type Gas/Propane
Equipment Built-In Microwave, Dishwasher, Disposal, Oven - Self Cleaning, Stainless Steel Appliances
Fireplace Y
Appliance Built-In Microwave, Dishwasher, Disposal, Oven - Self Cleaning, Stainless Steel Appliances
Heat Source Propane - Leased
Laundry Main Floor
Exterior
Parking Features Garage - Side Entry, Garage Door Opener, Inside Access
Garage Spaces 2.0
Water Access N
Accessibility None
Attached Garage 2
Total Parking Spaces 2
Garage Y
Building
Story 2
Sewer Public Sewer
Water Public
Architectural Style Colonial
Level or Stories 2
Additional Building Above Grade, Below Grade
New Construction N
Schools
Elementary Schools Manavon
Middle Schools Phoenixville Area
High Schools Phoenixville Area
School District Phoenixville Area
Others
Senior Community No
Tax ID 26-02 -0029.0200
Ownership Fee Simple
SqFt Source Assessor
Acceptable Financing Conventional
Listing Terms Conventional
Financing Conventional
Special Listing Condition Standard
Read Less Info
Want to know what your home might be worth? Contact us for a FREE valuation!

Our team is ready to help you sell your home for the highest possible price ASAP

Bought with Basia Bubel • Coldwell Banker Realty







