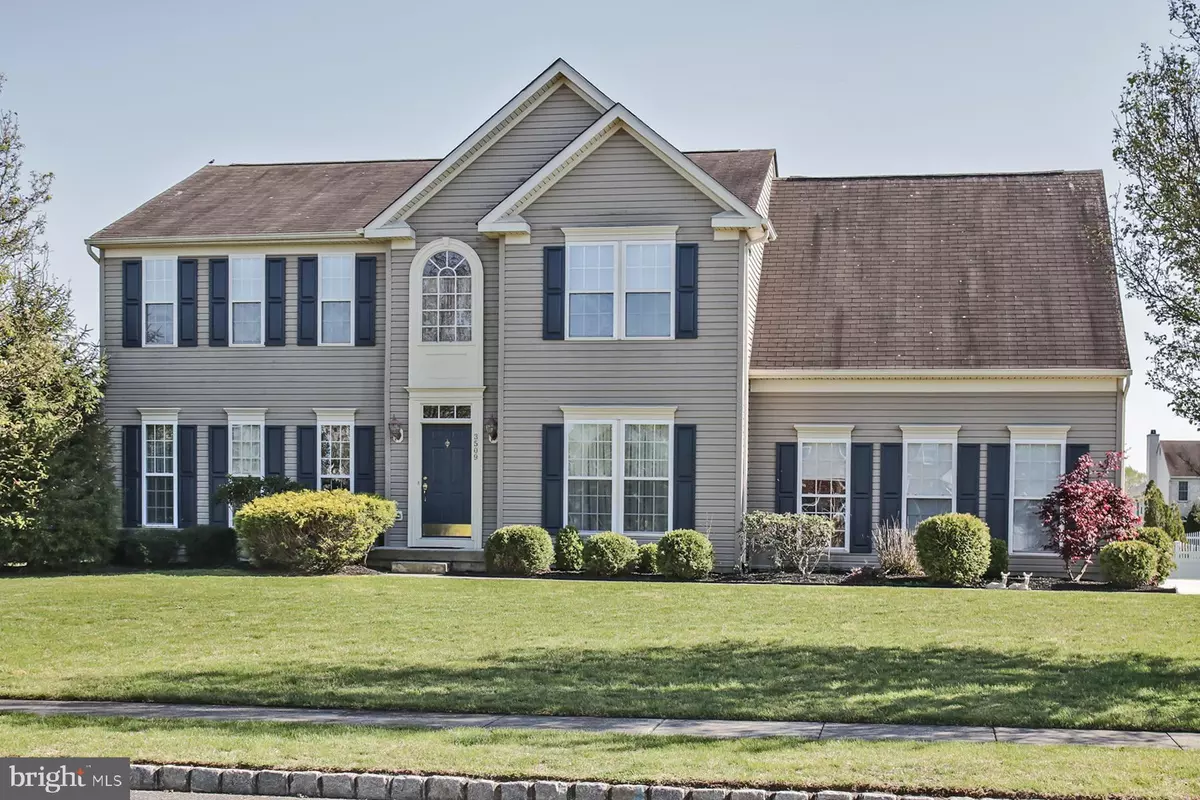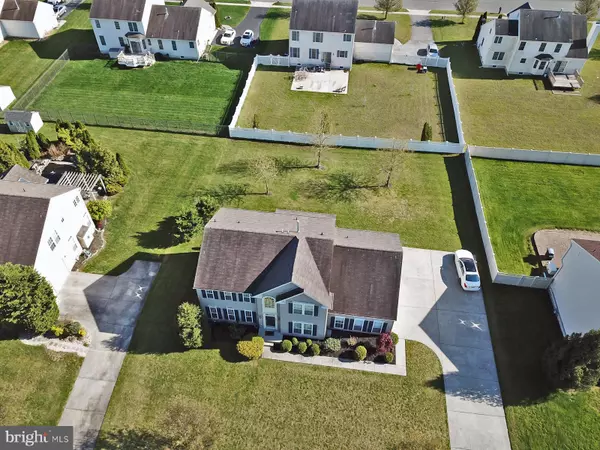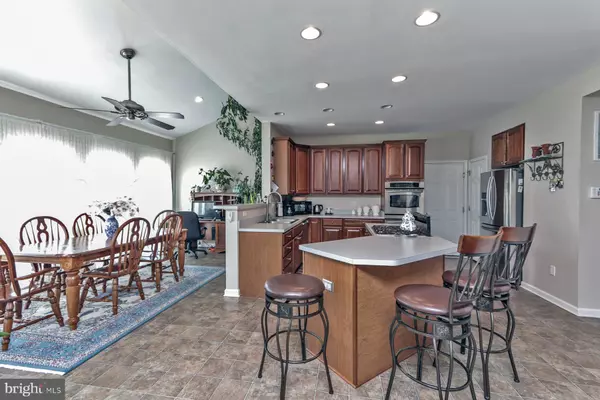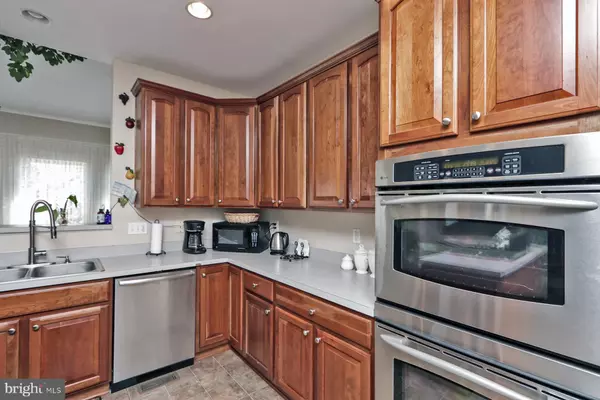$320,000
$342,000
6.4%For more information regarding the value of a property, please contact us for a free consultation.
5 Beds
4 Baths
2,870 SqFt
SOLD DATE : 06/30/2020
Key Details
Sold Price $320,000
Property Type Single Family Home
Sub Type Detached
Listing Status Sold
Purchase Type For Sale
Square Footage 2,870 sqft
Price per Sqft $111
Subdivision Cobblestone Meadows
MLS Listing ID NJCB126680
Sold Date 06/30/20
Style Traditional
Bedrooms 5
Full Baths 3
Half Baths 1
HOA Fees $50/mo
HOA Y/N Y
Abv Grd Liv Area 2,870
Originating Board BRIGHT
Year Built 2005
Annual Tax Amount $9,218
Tax Year 2019
Lot Size 0.379 Acres
Acres 0.38
Lot Dimensions 110.00 x 150.00
Property Description
Fall in love with this gorgeous - 5 bedroom, 3 1/2 bathroom home, located on a quite street in one of East Vineland's premier neighborhoods. As you enter the 2-story foyer you are greeted by an office/study with french doors, large dining room, half bath, kitchen that opens up into the family room & the Florida room, filled with natural sunlight. Take notice of the open floor plan with 9 ft ceilings, recessed lighting & gorgeous hardwood floors. The kitchen features beautiful stainless-steel appliances, island gas cooktop and double wall oven. Upstairs you will find 5 bedrooms, including 2 master suites both featuring full bath and walk-in closet. Second floor laundry room for convenience. Relax and enjoy the well manicured yard from the unique hardscaped raised patio with iron railings. Fully finished basement with additional storage area, perfect for your growing family! Large two car attached garage, security system, multi-zone HVAC & front and back yard sprinkler system. Put this one on your list of must see homes. Call listing agent today to set up a private showing!
Location
State NJ
County Cumberland
Area Vineland City (20614)
Zoning RESIDENTIAL
Rooms
Basement Full, Fully Finished, Partially Finished, Shelving
Interior
Interior Features Ceiling Fan(s), Carpet, Dining Area, Family Room Off Kitchen, Floor Plan - Open, Formal/Separate Dining Room, Kitchen - Island, Primary Bath(s), Recessed Lighting, Pantry, Soaking Tub, Sprinkler System, Stall Shower, Tub Shower, Walk-in Closet(s), Window Treatments, Wood Floors
Heating Forced Air, Zoned
Cooling Central A/C, Zoned
Flooring Hardwood, Carpet, Tile/Brick
Equipment Built-In Range, Cooktop, Disposal, Dryer, Dryer - Gas, Oven - Double, Oven - Wall, Oven/Range - Gas, Refrigerator, Stainless Steel Appliances, Washer, Water Heater
Window Features Screens,Storm
Appliance Built-In Range, Cooktop, Disposal, Dryer, Dryer - Gas, Oven - Double, Oven - Wall, Oven/Range - Gas, Refrigerator, Stainless Steel Appliances, Washer, Water Heater
Heat Source Natural Gas
Laundry Upper Floor
Exterior
Exterior Feature Patio(s), Brick, Porch(es)
Parking Features Additional Storage Area, Covered Parking, Garage - Side Entry, Garage Door Opener, Inside Access
Garage Spaces 7.0
Water Access N
Accessibility 2+ Access Exits, 32\"+ wide Doors
Porch Patio(s), Brick, Porch(es)
Attached Garage 2
Total Parking Spaces 7
Garage Y
Building
Lot Description Front Yard, Landscaping, Rear Yard
Story 2
Sewer Public Sewer
Water Public
Architectural Style Traditional
Level or Stories 2
Additional Building Above Grade, Below Grade
New Construction N
Schools
Middle Schools Anthony Rossi Intermediate School
High Schools Vineland
School District City Of Vineland Board Of Education
Others
Pets Allowed Y
Senior Community No
Tax ID 14-05308-00002
Ownership Fee Simple
SqFt Source Assessor
Security Features Security System
Acceptable Financing Cash, Conventional, FHA, VA
Listing Terms Cash, Conventional, FHA, VA
Financing Cash,Conventional,FHA,VA
Special Listing Condition Standard
Pets Allowed No Pet Restrictions
Read Less Info
Want to know what your home might be worth? Contact us for a FREE valuation!

Our team is ready to help you sell your home for the highest possible price ASAP

Bought with Anthony Rodriguez • Keller Williams Prime Realty







