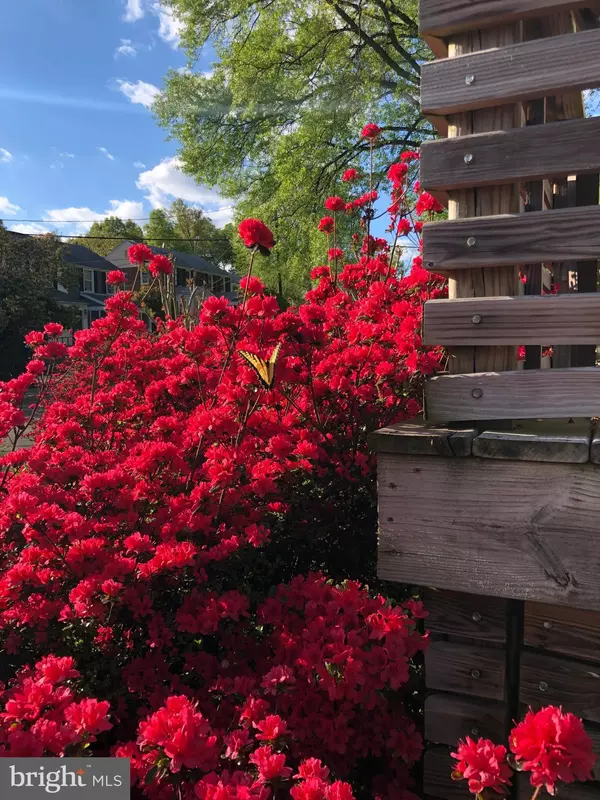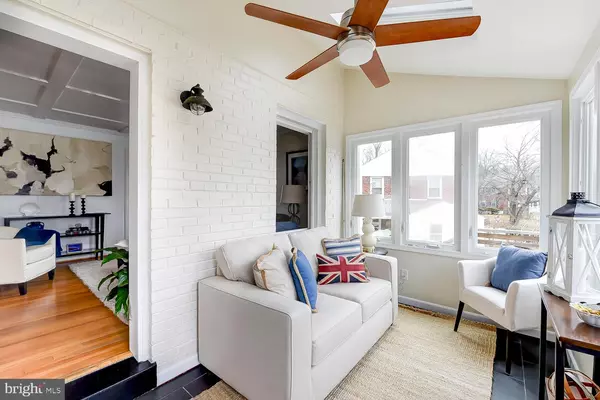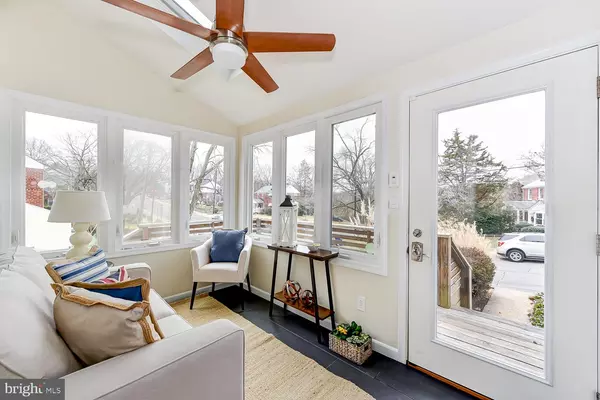$590,250
$547,000
7.9%For more information regarding the value of a property, please contact us for a free consultation.
3 Beds
2 Baths
1,298 SqFt
SOLD DATE : 03/05/2021
Key Details
Sold Price $590,250
Property Type Townhouse
Sub Type End of Row/Townhouse
Listing Status Sold
Purchase Type For Sale
Square Footage 1,298 sqft
Price per Sqft $454
Subdivision Jefferson Manor
MLS Listing ID VAFX1180292
Sold Date 03/05/21
Style Colonial
Bedrooms 3
Full Baths 2
HOA Y/N N
Abv Grd Liv Area 958
Originating Board BRIGHT
Year Built 1948
Annual Tax Amount $5,614
Tax Year 2020
Lot Size 3,747 Sqft
Acres 0.09
Property Description
Don't miss this very special home just 2 blocks from Huntington Metro! Filled with light from east, south and west exposures and loaded with upgrades/ renovations, including kitchen and baths, basement renovation, some appliances, w/d, electric panel, whole house plumbing stack replaced with copper pipes, basement egress window, chimney cap and liner, French drain and sump pump....the list goes on . Sunroom with gorgeous sunsets and skylights for great light, coffered ceilings in living and dining rooms, finished basement with legal bedroom and bath, incredible storage and shed large enough for a party! Oversized lot with delightful, leveled back yard with patio and professionally designed hardscape and landscaping. Parking for 3 cars. List of upgrades available. Interior photos to come. Bring your most discriminating buyers! Offers, if any, due by Sunday, February 14th, at 8pm. MASKS REQUIRED. Thank you.
Location
State VA
County Fairfax
Zoning 180
Direction West
Rooms
Other Rooms Living Room, Dining Room, Bedroom 2, Kitchen, Game Room, Bedroom 1, Sun/Florida Room, Laundry
Basement Connecting Stairway, Fully Finished
Interior
Interior Features Crown Moldings, Dining Area, Kitchen - Efficiency, Attic, Ceiling Fan(s), Floor Plan - Traditional, Formal/Separate Dining Room, Skylight(s), Bathroom - Tub Shower, Upgraded Countertops, Other
Hot Water Natural Gas
Heating Forced Air, Humidifier
Cooling Central A/C, Ceiling Fan(s)
Flooring Hardwood
Equipment Dishwasher, Dryer, Oven/Range - Gas, Exhaust Fan, Refrigerator, Washer, Disposal
Furnishings No
Fireplace N
Window Features Skylights
Appliance Dishwasher, Dryer, Oven/Range - Gas, Exhaust Fan, Refrigerator, Washer, Disposal
Heat Source Natural Gas
Laundry Basement
Exterior
Exterior Feature Deck(s)
Garage Spaces 3.0
Fence Partially
Water Access N
View Garden/Lawn, Street, Trees/Woods
Accessibility None
Porch Deck(s)
Total Parking Spaces 3
Garage N
Building
Lot Description Backs to Trees, Front Yard, Landscaping, Private, Rear Yard, Trees/Wooded, Other
Story 3
Sewer Public Sewer
Water Public
Architectural Style Colonial
Level or Stories 3
Additional Building Above Grade, Below Grade
New Construction N
Schools
Elementary Schools Mount Eagle
Middle Schools Twain
High Schools Edison
School District Fairfax County Public Schools
Others
Pets Allowed Y
Senior Community No
Tax ID 0831 06100002A
Ownership Fee Simple
SqFt Source Assessor
Acceptable Financing Cash, Conventional, VA, Other
Horse Property N
Listing Terms Cash, Conventional, VA, Other
Financing Cash,Conventional,VA,Other
Special Listing Condition Standard
Pets Allowed Number Limit
Read Less Info
Want to know what your home might be worth? Contact us for a FREE valuation!

Our team is ready to help you sell your home for the highest possible price ASAP

Bought with Jeffrey A Jacobs • Compass







