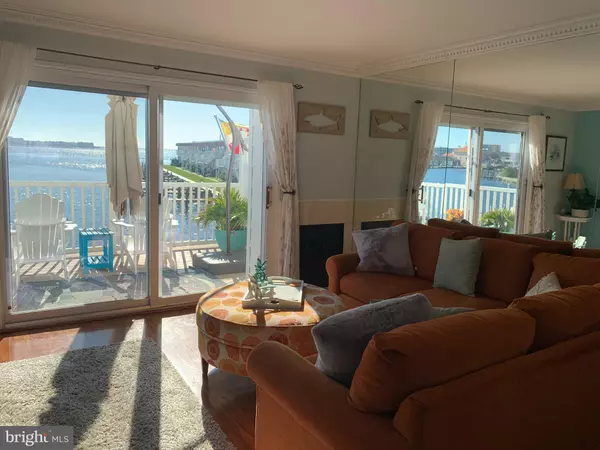$390,000
$384,900
1.3%For more information regarding the value of a property, please contact us for a free consultation.
2 Beds
2 Baths
1,152 SqFt
SOLD DATE : 12/11/2020
Key Details
Sold Price $390,000
Property Type Condo
Sub Type Condo/Co-op
Listing Status Sold
Purchase Type For Sale
Square Footage 1,152 sqft
Price per Sqft $338
Subdivision Bayside Keys
MLS Listing ID MDWO118388
Sold Date 12/11/20
Style Traditional
Bedrooms 2
Full Baths 2
Condo Fees $1,025/qua
HOA Y/N N
Abv Grd Liv Area 1,152
Originating Board BRIGHT
Year Built 1977
Annual Tax Amount $2,913
Tax Year 2020
Lot Dimensions 0.00 x 0.00
Property Description
This is it! This is the one you've been searching for! Spectacular open bay views. Large, highly desired garage with additional room for work or play. Outdoor covered patio on the first floor, large deck off of the living room, beautifully decorated. New roof in 2019. New second bedroom furniture in 2019. Fabulous upgraded kitchen with an abundance of cabinet space. Primary bedroom overlooks the bay. Located in mid-town OC at the end of a cul-de-sac. Buyer's choice of APHW or Cinch warranty included.
Location
State MD
County Worcester
Area Bayside Waterfront (84)
Zoning R-2
Direction South
Interior
Interior Features Ceiling Fan(s), Combination Kitchen/Dining, Family Room Off Kitchen, Floor Plan - Traditional, Kitchen - Eat-In, Primary Bedroom - Bay Front, Tub Shower, Upgraded Countertops, Window Treatments, Wood Floors
Hot Water Electric
Heating Heat Pump(s)
Cooling Central A/C, Heat Pump(s), Ceiling Fan(s)
Flooring Tile/Brick, Wood
Fireplaces Number 1
Fireplaces Type Wood
Equipment Built-In Microwave, Built-In Range, Disposal, Oven - Self Cleaning, Oven/Range - Electric, Refrigerator, Washer/Dryer Stacked, Water Heater
Furnishings Yes
Fireplace Y
Appliance Built-In Microwave, Built-In Range, Disposal, Oven - Self Cleaning, Oven/Range - Electric, Refrigerator, Washer/Dryer Stacked, Water Heater
Heat Source Electric
Laundry Upper Floor
Exterior
Exterior Feature Deck(s), Patio(s)
Parking Features Additional Storage Area, Garage - Front Entry, Garage - Rear Entry, Garage Door Opener, Oversized
Garage Spaces 1.0
Water Access Y
Water Access Desc Boat - Powered,Canoe/Kayak,Fishing Allowed,Limited hours of Personal Watercraft Operation (PWC)
View Bay
Roof Type Architectural Shingle
Accessibility None
Porch Deck(s), Patio(s)
Attached Garage 1
Total Parking Spaces 1
Garage Y
Building
Lot Description Bulkheaded
Story 3
Foundation Block
Sewer Public Sewer
Water Public
Architectural Style Traditional
Level or Stories 3
Additional Building Above Grade
New Construction N
Schools
Elementary Schools Ocean City
Middle Schools Stephen Decatur
High Schools Stephen Decatur
School District Worcester County Public Schools
Others
HOA Fee Include Common Area Maintenance,Ext Bldg Maint,Insurance
Senior Community No
Tax ID 10-099579
Ownership Fee Simple
SqFt Source Assessor
Acceptable Financing Conventional, Cash
Listing Terms Conventional, Cash
Financing Conventional,Cash
Special Listing Condition Standard
Read Less Info
Want to know what your home might be worth? Contact us for a FREE valuation!

Our team is ready to help you sell your home for the highest possible price ASAP

Bought with Joanie M Hynes • RE/MAX Advantage Realty







