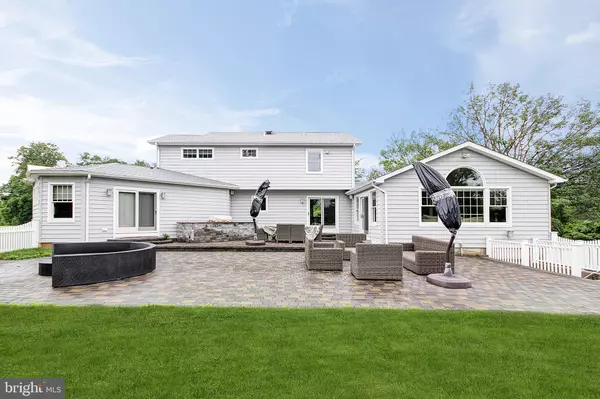$716,000
$729,990
1.9%For more information regarding the value of a property, please contact us for a free consultation.
4 Beds
4 Baths
3,265 SqFt
SOLD DATE : 02/26/2021
Key Details
Sold Price $716,000
Property Type Single Family Home
Sub Type Detached
Listing Status Sold
Purchase Type For Sale
Square Footage 3,265 sqft
Price per Sqft $219
MLS Listing ID NJMM110314
Sold Date 02/26/21
Style Contemporary,Colonial,Other
Bedrooms 4
Full Baths 2
Half Baths 2
HOA Y/N N
Abv Grd Liv Area 3,265
Originating Board BRIGHT
Year Built 1987
Annual Tax Amount $13,938
Tax Year 2020
Lot Size 8.350 Acres
Acres 8.35
Lot Dimensions 0.00 x 0.00
Property Description
This is one of the best renovations in the area! It was so completely thought through, you MUST come see it for yourself! The finishings emulate a combination of class and savvy style, while offering a peaceful 8.35 ac. home site making this a very special property. It is definitely not a drive by! If you are looking for ''that special place'' and love the serenity of living on acreage in Cream Ridge, while enjoying the convenience of all roadways being within minutes, this is it! A type of home that you just have to stand in for a while and take it all in to get it...From the foyer you can enter into the open flow of the living space with desirable bamboo floors throughout, to the gorgeous updated kitchen with granite ct's, soft close cabinets, SS appliances, glass tile back splash, and a charming touch of design with the custom obscured glass cabinet doors, to the high end bathroom remodels, one of which is in the secluded Master suite wing offering a wonderfully appointed full bath and stunning shower, dual vessel sinks w/granite tops, his & hers California closet, and an outstanding room design! A coffered ceiling and unique surrounding windows add such style and allow so much sunlight in, it's incredible! (No worries there are custom decorator style sun blocking shades!) Also enjoy the slider to the outside paved entertainment area, that includes an outside kitchen with granite topped counter space, a spacious relaxing area with custom designed outside furniture and a massive fireplace, completes the setting and just makes it so comfortable and inviting. The first floor living space offers so much with the radiant floors, formal dining room, sunken great room w/ wood burning stone fire place and dual built-ins which is open to the conservatory/fam room that also includes a fabulous design with its vaulted ceiling, pillars and cut outs, and full wall palladium window that offers an amazing view, down to the valley and another slider to the outside living space. Three additional bedrooms on the second floor including a princess suite with bathroom fit for a princess just continues the amenities. More amenities included in the full finished basement with walk upstairs to outside are: radiant ht floors, a beautiful custom bar with built-ins and gorgeous stools, enormous amount of wainscoting, drop ceilings and recessed lighting, kitchen appliances, another fam. room, a 7-seat state-of-the-art sound proof theater, room for exercise equipment, and a game room large enough for a full size pool table, and then some! A full house 50 KW Kohler generator, and whole house humidifier, a sound system throughout and to outside, sec.sys., recessed lighting throughout, a 50x30 pole barn w/6" concrete floors, 3 overhead doors & a back door, and a car lift! The list goes on & on, come take a look to see the rest!
Location
State NJ
County Monmouth
Area Upper Freehold Twp (21351)
Zoning RES
Rooms
Other Rooms Living Room, Dining Room, Primary Bedroom, Bedroom 2, Bedroom 3, Bedroom 4, Kitchen, Family Room, Foyer, Breakfast Room, Laundry, Recreation Room, Media Room, Bathroom 2, Bonus Room, Primary Bathroom, Half Bath
Basement Full, Fully Finished, Improved, Outside Entrance, Other, Walkout Stairs
Main Level Bedrooms 1
Interior
Interior Features Breakfast Area, Bar, Floor Plan - Open, Kitchen - Gourmet, Primary Bath(s), Recessed Lighting, Walk-in Closet(s), Wood Floors, Other, Upgraded Countertops, Water Treat System
Hot Water Oil
Heating Forced Air, Radiant, Other, Zoned
Cooling Central A/C
Equipment Dishwasher, Refrigerator
Appliance Dishwasher, Refrigerator
Heat Source Oil, Other
Exterior
Exterior Feature Patio(s)
Parking Features Additional Storage Area, Garage - Side Entry, Oversized, Other
Garage Spaces 4.0
Water Access N
View Panoramic, Trees/Woods
Accessibility None
Porch Patio(s)
Attached Garage 2
Total Parking Spaces 4
Garage Y
Building
Lot Description Backs to Trees, Front Yard, Private, Rear Yard, SideYard(s), Other
Story 2
Sewer Septic Exists
Water Well
Architectural Style Contemporary, Colonial, Other
Level or Stories 2
Additional Building Above Grade, Below Grade
New Construction N
Schools
Elementary Schools Newell
Middle Schools Stone Bridge
High Schools Allentown H.S.
School District Upper Freehold Regional Schools
Others
Senior Community No
Tax ID 51-00052-00005 05
Ownership Fee Simple
SqFt Source Assessor
Special Listing Condition Standard
Read Less Info
Want to know what your home might be worth? Contact us for a FREE valuation!

Our team is ready to help you sell your home for the highest possible price ASAP

Bought with Non Member • Metropolitan Regional Information Systems, Inc.







