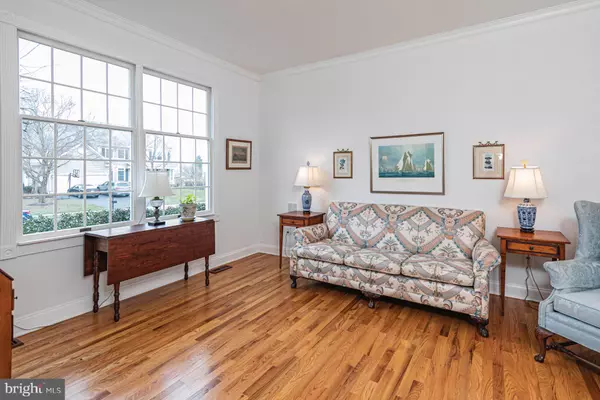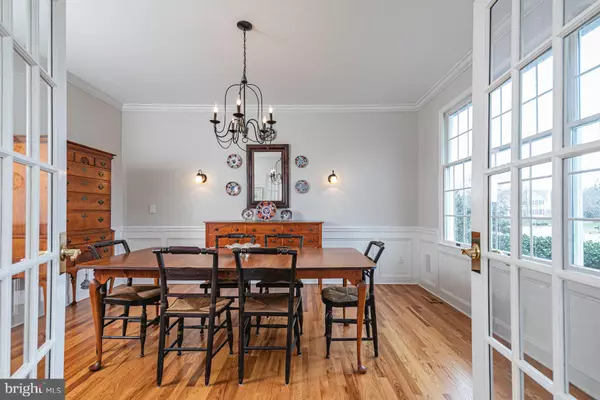$835,000
$830,000
0.6%For more information regarding the value of a property, please contact us for a free consultation.
5 Beds
4 Baths
0.39 Acres Lot
SOLD DATE : 06/21/2021
Key Details
Sold Price $835,000
Property Type Single Family Home
Sub Type Detached
Listing Status Sold
Purchase Type For Sale
Subdivision Cherry Valley Cc
MLS Listing ID NJSO114242
Sold Date 06/21/21
Style Colonial
Bedrooms 5
Full Baths 3
Half Baths 1
HOA Fees $138/qua
HOA Y/N Y
Originating Board BRIGHT
Year Built 1997
Annual Tax Amount $20,358
Tax Year 2020
Lot Size 0.392 Acres
Acres 0.39
Lot Dimensions 0.00 x 0.00
Property Description
In amenity-filled Cherry Valley, this expanded Brittney-style home wows with a modern layout, freshly painted rooms, an updated kitchen, and a full finished basement to meet every need from work from home to homeschooling. Formal living and dining rooms host the holidays in style while the family room with a fireplace makes casual evenings cozy. For the chef, the kitchen has newer soapstone countertops, two new Bosch ovens, a Jenn Air fridge, a double drawer Fisher Paykel dishwasher, and a wine fridge. French doors open from here to an oversized paver patio in the pristine backyard. Promoting an ideal work-from-home set-up, the home office sits behind French doors. An organized mudroom with built-in cubbies, the powder room, and an oversized pantry round out the main level. Downstairs, the basement includes a full bath, a wet bar, and spaces for media, workouts, and/or homework. The second floor features five bedrooms, laundry, and two more bathrooms. The main bedroom is an owner's delight with a pristine private ensuite and tons of closet storage. An ideal place to call home, close to the clubhouse, Montgomery's highly ranked school system, and downtown Princeton!
Location
State NJ
County Somerset
Area Montgomery Twp (21813)
Zoning RESIDENTIAL
Rooms
Other Rooms Living Room, Dining Room, Primary Bedroom, Sitting Room, Bedroom 2, Bedroom 3, Bedroom 4, Kitchen, Family Room, Bedroom 1, Mud Room, Office, Recreation Room, Utility Room, Bathroom 1, Bathroom 2, Primary Bathroom
Basement Fully Finished
Interior
Interior Features Attic, Crown Moldings, Family Room Off Kitchen, Formal/Separate Dining Room, Kitchen - Eat-In, Kitchen - Gourmet, Kitchen - Island, Kitchen - Table Space, Pantry, Primary Bath(s), Soaking Tub, Stall Shower, Store/Office, Tub Shower, Upgraded Countertops, Walk-in Closet(s), Wood Floors
Hot Water Natural Gas
Heating Forced Air
Cooling Central A/C
Fireplaces Number 1
Fireplaces Type Wood
Equipment Dishwasher, Disposal, Dryer, Exhaust Fan, Microwave, Oven - Double, Refrigerator, Stainless Steel Appliances, Trash Compactor, Washer
Fireplace Y
Appliance Dishwasher, Disposal, Dryer, Exhaust Fan, Microwave, Oven - Double, Refrigerator, Stainless Steel Appliances, Trash Compactor, Washer
Heat Source Natural Gas
Laundry Upper Floor
Exterior
Parking Features Garage - Front Entry
Garage Spaces 6.0
Water Access N
Accessibility None
Attached Garage 2
Total Parking Spaces 6
Garage Y
Building
Lot Description Cul-de-sac
Story 2
Sewer Public Sewer
Water Public
Architectural Style Colonial
Level or Stories 2
Additional Building Above Grade, Below Grade
New Construction N
Schools
Elementary Schools Orchard Hill
Middle Schools Montgomery M.S.
High Schools Montgomery H.S.
School District Montgomery Township Public Schools
Others
HOA Fee Include Common Area Maintenance
Senior Community No
Tax ID 13-30002-00007
Ownership Fee Simple
SqFt Source Assessor
Special Listing Condition Standard
Read Less Info
Want to know what your home might be worth? Contact us for a FREE valuation!

Our team is ready to help you sell your home for the highest possible price ASAP

Bought with Catherine A O'Connell • Coldwell Banker Residential Brokerage-Princeton Jc







