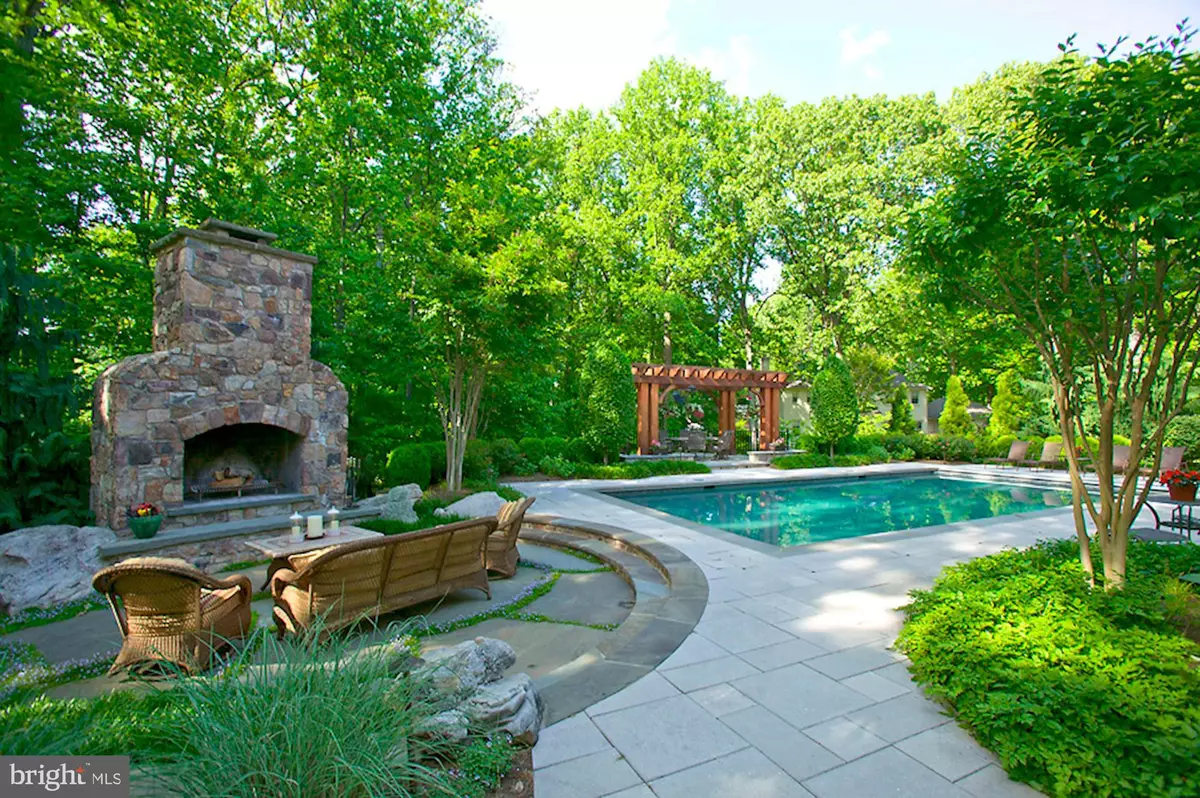$2,975,000
$2,995,000
0.7%For more information regarding the value of a property, please contact us for a free consultation.
7 Beds
10 Baths
8,856 SqFt
SOLD DATE : 05/28/2021
Key Details
Sold Price $2,975,000
Property Type Single Family Home
Sub Type Detached
Listing Status Sold
Purchase Type For Sale
Square Footage 8,856 sqft
Price per Sqft $335
Subdivision Swinks Mill
MLS Listing ID VAFX1179620
Sold Date 05/28/21
Style Colonial
Bedrooms 7
Full Baths 7
Half Baths 3
HOA Y/N N
Abv Grd Liv Area 8,856
Originating Board BRIGHT
Year Built 2002
Annual Tax Amount $36,982
Tax Year 2021
Lot Size 1.134 Acres
Acres 1.13
Property Description
Offers due no later than 12pm, Thursday, February 11th. INCREDIBLE VALUE! Looking for the perfect work or school at home space? With over 13,000 square feet, this home offers options that are graciously spaced for multiple home offices or classrooms. Designed by Lessard Architects, and located at the end of a quiet cul-de-sac this stunning estate features seven bedrooms (including a separate suite with kitchenette), ten bathrooms (seven full and 3 half) and a five car garage fit for the true automobile connoisseur. Vacation at home with the award-winning outdoor spaces, designed with Colorado s Broadmoor Resort in mind. The design takes advantage of the generous 1.14 acre lot and includes a custom stone fireplace, beautiful landscaped courtyards with water features, multiple stone patios, sport court and saltwater pool.
Location
State VA
County Fairfax
Zoning 110
Rooms
Other Rooms Living Room, Dining Room, Primary Bedroom, Sitting Room, Bedroom 2, Bedroom 3, Bedroom 4, Kitchen, Game Room, Family Room, Study, Sun/Florida Room, Exercise Room, In-Law/auPair/Suite, Loft, Other, Bedroom 6
Basement Full
Interior
Interior Features Bar, Breakfast Area, Built-Ins, Butlers Pantry, Carpet, Ceiling Fan(s), Curved Staircase, Dining Area, Family Room Off Kitchen, Kitchen - Gourmet, Kitchen - Island, Kitchenette, Walk-in Closet(s), Wet/Dry Bar, Additional Stairway
Hot Water Multi-tank
Heating Forced Air
Cooling Ceiling Fan(s), Central A/C
Fireplaces Number 4
Equipment Built-In Microwave, Cooktop, Dishwasher, Disposal, Dryer, Exhaust Fan, Extra Refrigerator/Freezer
Fireplace Y
Appliance Built-In Microwave, Cooktop, Dishwasher, Disposal, Dryer, Exhaust Fan, Extra Refrigerator/Freezer
Heat Source Natural Gas
Exterior
Exterior Feature Deck(s), Patio(s)
Parking Features Additional Storage Area, Garage - Side Entry
Garage Spaces 5.0
Water Access N
Accessibility Other
Porch Deck(s), Patio(s)
Attached Garage 2
Total Parking Spaces 5
Garage Y
Building
Story 3
Sewer Public Sewer
Water Public
Architectural Style Colonial
Level or Stories 3
Additional Building Above Grade, Below Grade
New Construction N
Schools
School District Fairfax County Public Schools
Others
Senior Community No
Tax ID 0204 30 0005
Ownership Fee Simple
SqFt Source Assessor
Special Listing Condition Short Sale
Read Less Info
Want to know what your home might be worth? Contact us for a FREE valuation!

Our team is ready to help you sell your home for the highest possible price ASAP

Bought with Jennifer Fox • Coldwell Banker Realty


