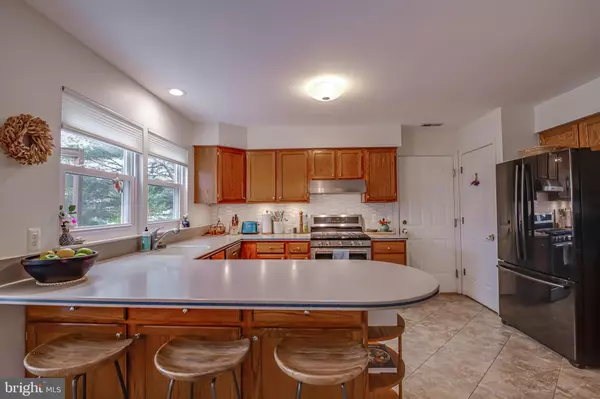$525,000
$525,000
For more information regarding the value of a property, please contact us for a free consultation.
4 Beds
4 Baths
3,404 SqFt
SOLD DATE : 05/28/2021
Key Details
Sold Price $525,000
Property Type Single Family Home
Sub Type Detached
Listing Status Sold
Purchase Type For Sale
Square Footage 3,404 sqft
Price per Sqft $154
Subdivision Hampton Oaks
MLS Listing ID VAST231060
Sold Date 05/28/21
Style Traditional
Bedrooms 4
Full Baths 3
Half Baths 1
HOA Fees $65/mo
HOA Y/N Y
Abv Grd Liv Area 2,494
Originating Board BRIGHT
Year Built 1993
Annual Tax Amount $3,406
Tax Year 2020
Lot Size 8,969 Sqft
Acres 0.21
Property Description
Fantastic opportunity to own an incredibly well-maintained home in the highly sought-after community of Hampton Oaks! Pride of homeownership is evident in the curb appeal, starting at the flagstone sidewalk and interior plantation shutters. Step inside onto continuous hardwood floors that flow through the main and bedroom level. The open kitchen features new stainless steel appliances and solid surface countertops. Grab a seat at the bar, or kitchen table, for breakfast or lunch. Next, relax in the family room which is open to a living room with french doors. If you have a larger crowd, a separate dining room is ready for larger gatherings. The upper floor has four bedrooms and a private office. The primary suite has a gorgeous updated bathroom and custom walk-in closet. Escape to the basement rec room for a movie or games. This home includes numerous updates and upgrades, including a new driveway (2020), fascia and trim, roof, siding, HVAC, windows, and a landscaping retaining wall. A screened-in porch and deck expand the living space outdoors. You will love to call this neighborhood home! Community amenities include a swimming pool, tennis courts, playground- tot lots, sidewalks, walking/jogging trails, community center, and basketball courts. Located near the new Publix grocery store, schools, I-95, and Quantico.
Location
State VA
County Stafford
Zoning R1
Rooms
Other Rooms Living Room, Dining Room, Primary Bedroom, Bedroom 2, Bedroom 3, Bedroom 4, Kitchen, Family Room, Laundry, Recreation Room, Screened Porch
Basement Full
Interior
Interior Features Breakfast Area, Bar, Ceiling Fan(s), Dining Area, Crown Moldings, Chair Railings, Family Room Off Kitchen, Formal/Separate Dining Room, Kitchen - Eat-In, Kitchen - Table Space, Soaking Tub, Upgraded Countertops, Walk-in Closet(s), Wood Floors
Hot Water Natural Gas
Heating Forced Air
Cooling Central A/C
Flooring Ceramic Tile, Hardwood
Fireplaces Number 1
Fireplaces Type Mantel(s), Wood
Equipment Dishwasher, Disposal, Dryer, Oven/Range - Gas, Refrigerator, Stainless Steel Appliances, Washer, Water Heater
Fireplace Y
Appliance Dishwasher, Disposal, Dryer, Oven/Range - Gas, Refrigerator, Stainless Steel Appliances, Washer, Water Heater
Heat Source Natural Gas
Laundry Lower Floor
Exterior
Exterior Feature Porch(es), Deck(s), Screened
Parking Features Garage - Front Entry, Garage Door Opener
Garage Spaces 2.0
Amenities Available Basketball Courts, Pool - Outdoor, Tennis Courts, Tot Lots/Playground, Jog/Walk Path, Community Center
Water Access N
Roof Type Architectural Shingle
Accessibility None
Porch Porch(es), Deck(s), Screened
Attached Garage 2
Total Parking Spaces 2
Garage Y
Building
Story 3
Sewer Public Sewer
Water Public
Architectural Style Traditional
Level or Stories 3
Additional Building Above Grade, Below Grade
New Construction N
Schools
Elementary Schools Hampton Oaks
Middle Schools H.H. Poole
High Schools North Stafford
School District Stafford County Public Schools
Others
HOA Fee Include Trash,Snow Removal,Common Area Maintenance
Senior Community No
Tax ID 20-P-10- -445
Ownership Fee Simple
SqFt Source Assessor
Special Listing Condition Standard
Read Less Info
Want to know what your home might be worth? Contact us for a FREE valuation!

Our team is ready to help you sell your home for the highest possible price ASAP

Bought with Abby C Fitzsimmons • Coldwell Banker Elite







